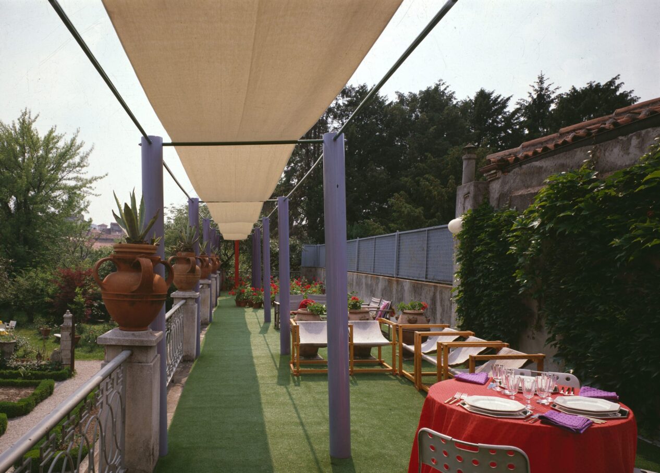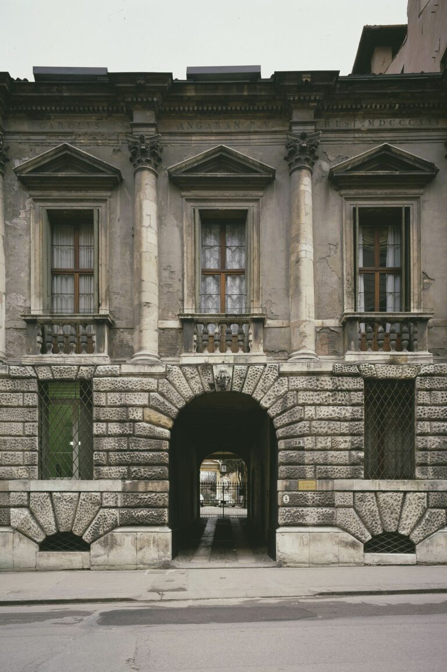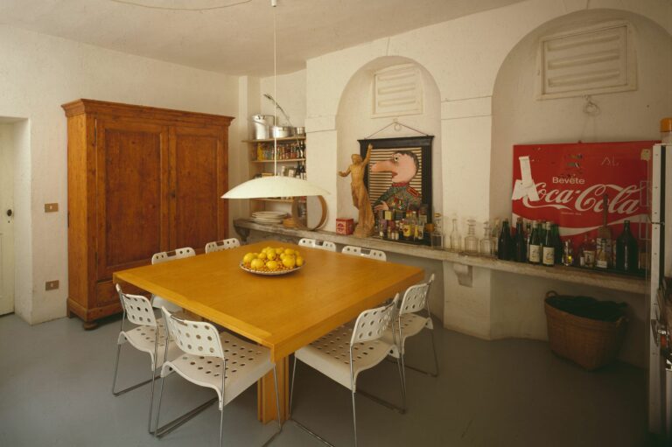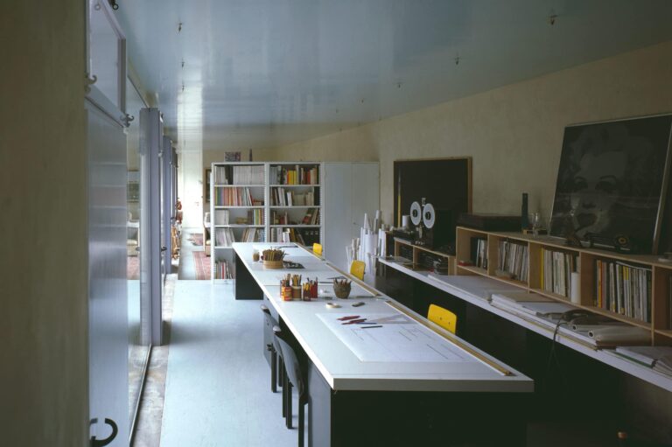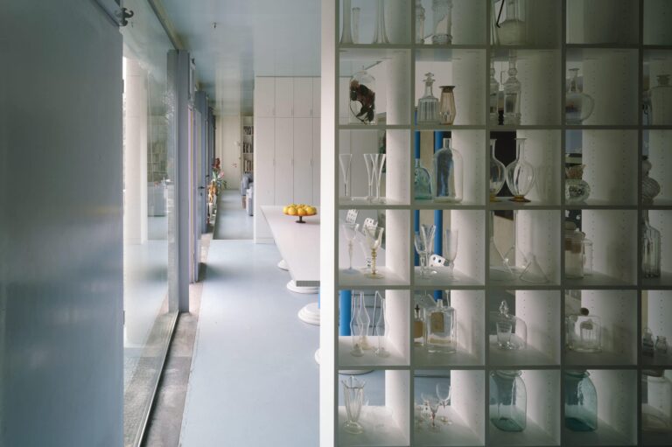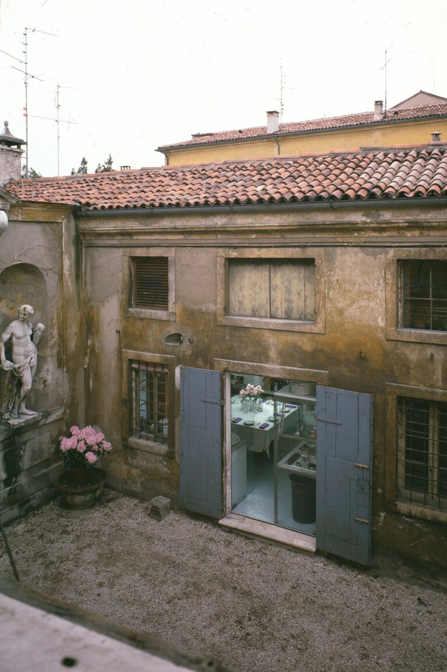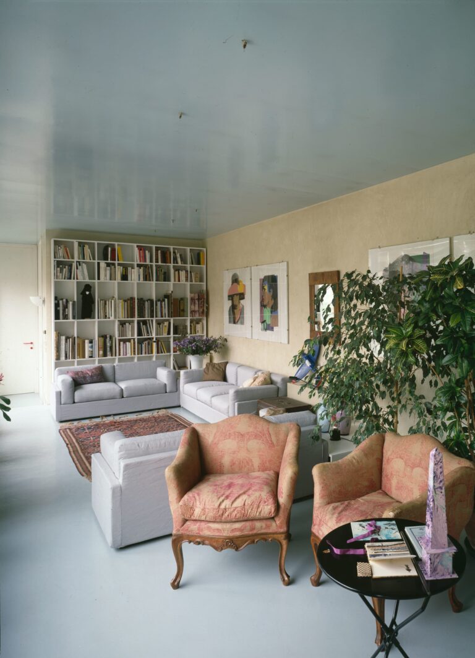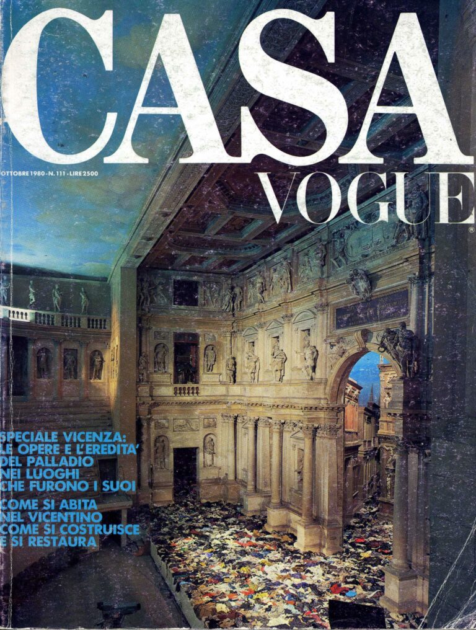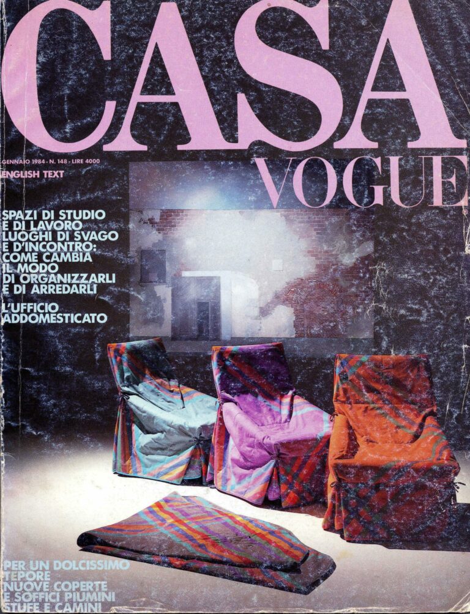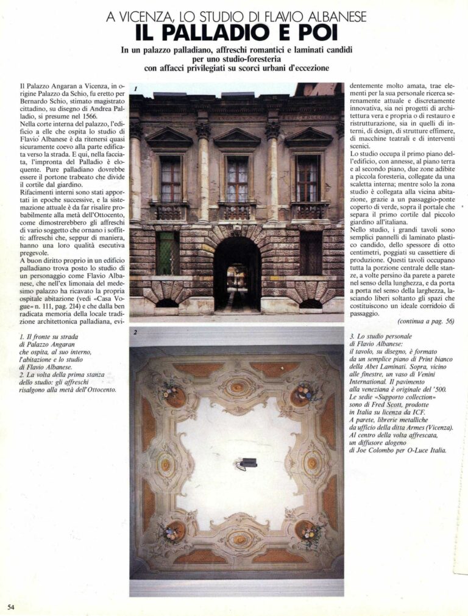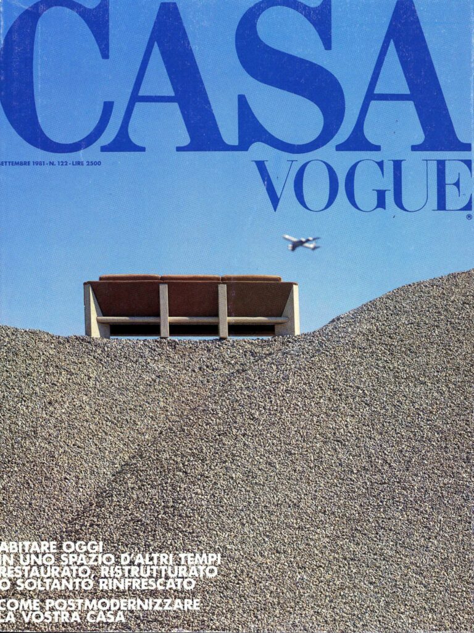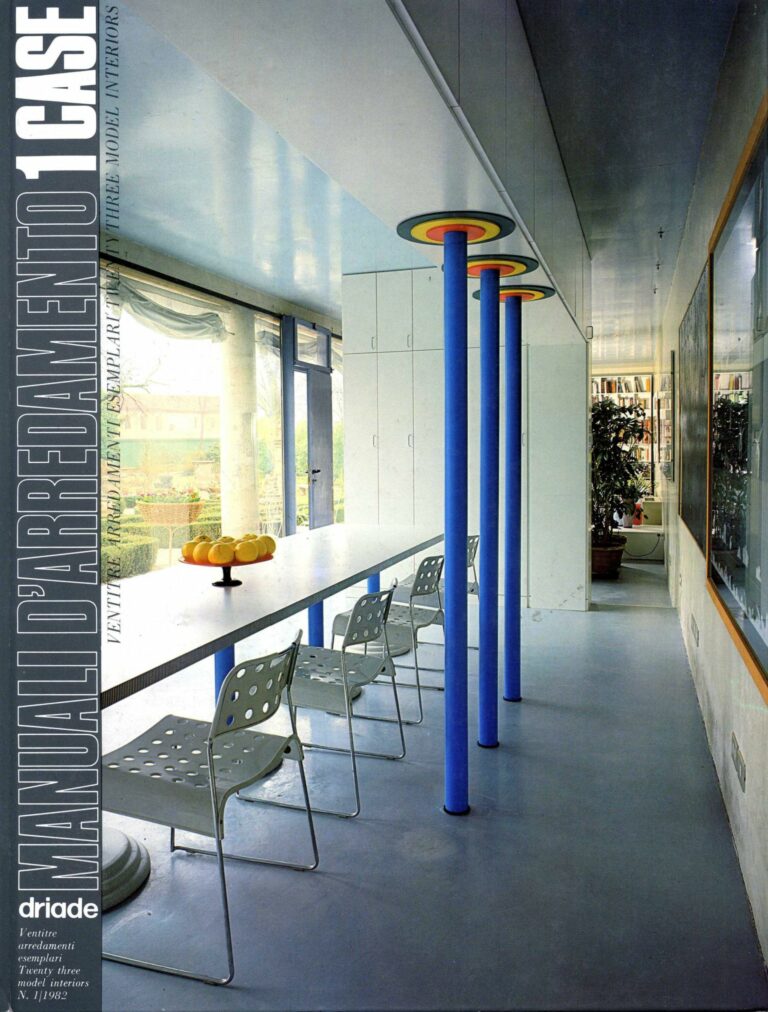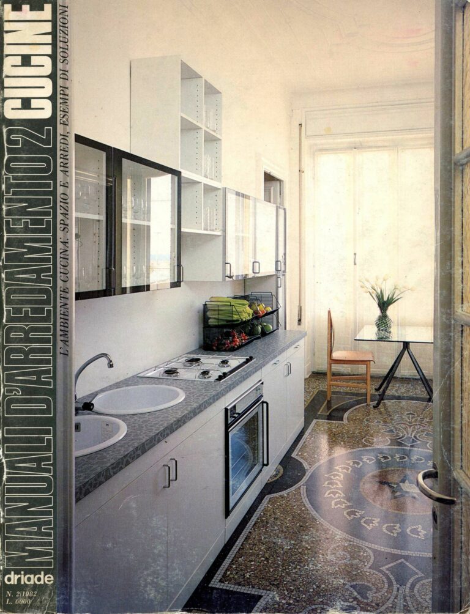Beyond the Palladian entrance, the old Limonaia of Palazzo Schio Angaran Vaccari has been closed along the columns side, becoming a linear home with no interruption with the garden.
- Client
- Flavio Albanese
- Year
- 1980
- Status
- Completed
- Size
- 500 sqm
- Team
-
project Flavio Albanese

Flavio Albanese
founder & partnerFlavio Albanese (1951), is founder and president of ASA studio albanese. He is a self-educated designer, by combining his passion for contemporary art with the practical experience of an artisan-architect. Having come into contact with Carlo Scarpa, he learns from him to avoid an “a priori” approach to design, adapting on a case-by-case basis to the occasions, themes and contexts. He has held courses at the École Polytechinique Fédérale in Lausanne and at the Art Institute in Chicago (1980), at Yale University (1983), at the University of Architecture in Delft (2005), at the University of Florida (2006), at the Fundacion Proa de Buenos Aires (2008) and frequently at the most important Italian universities. He has also held two workshops at the international summer school of the Architecture School in Venice in 2009 and 2010. He was a member of the Confindustria Vicenza committee from 1998 to 2001, the Domus Academy Scientific Committee (2004-2005) and the MIart Committee of Honour (2009 and 2010), director of the Officina del Porto di Palermo (2006-2008), vice president of the Andrea Palladio Architecture Firms International Centre (2011-2015) and president of the Fondazione Teatro Comunale Città di Vicenza (2010-2016). From 2007 to 2010 he was asked to head Domus, the prestigious international architecture, design and contemporary art magazine. Active since 1971, in 1987 he founds with his brother Franco ASA studio albanese. The studio's projects were published by the most most important architecture and design magazines: the Neores project was selected for the Mies van der Rohe Foundation European Union Prize for Contemporary Architecture (2003), and ASA studio albanese took part in Venice's Architecture Biennial in 2004 and 2006. Flavio is an avid reader and bibliophile (his library, which is open to the rest of the firm, contains more than 15.000 volumes) and he is a connoisseur and collector of contemporary art.
- Images credits
- Aldo Ballo
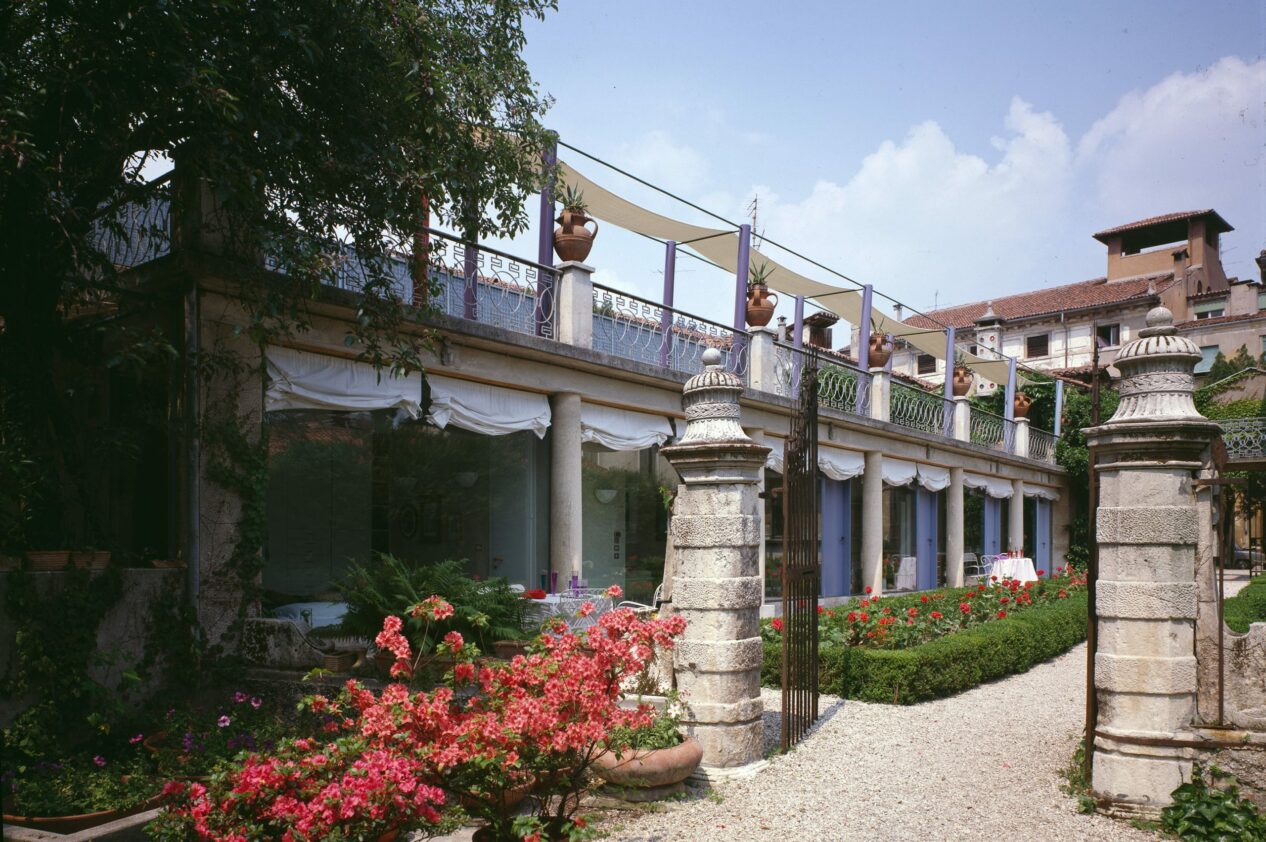
“The small palazzo of Bernardo da Schio (now Vaccari) by Andrea Palladio has been the subject of disputes between historians of the architect from Vicenza: the façade towards Pusterla is said to have been built to his design, in 1565, but without his supervision. Yet at Pane and Ackerman, everyone considers it the work of Palladio.After passing through the corridor, you enter the garden. On the right are the old stables and the long greenhouse for plants and lemon trees. Flavio Albanese turned the greenhouse into his studio and his town house, skilfully making the most of the slope towards the river by demarcating the different levels with steps. The rooms are divided wisely. Sofas and armchairs covered with white fabric, the whitewashed walls, and the curtains that dress the windows all provide the room with white light, made more intense where the bushy plants stand guard, like the ancient lemon trees. Leaving the old space intact, Albanese closed it like a greenhouse with large windows, without interrupting the flow of communication with the garden. But the touch of genius of the place is the terrace, above the greenhouse, protected by a white wave of awning, which seems to be immersed among the plants.” (Neri Pozza).
