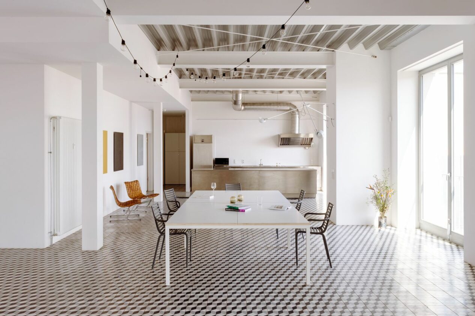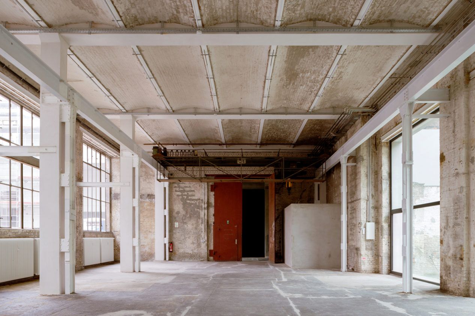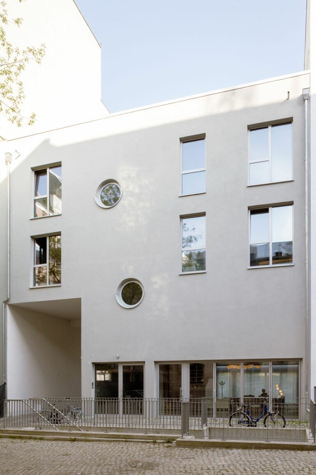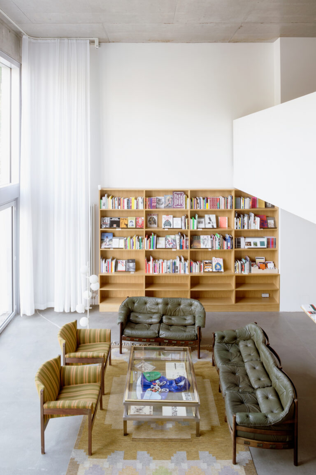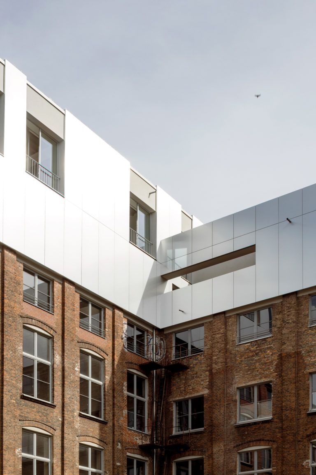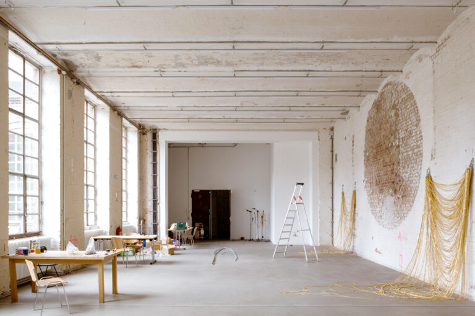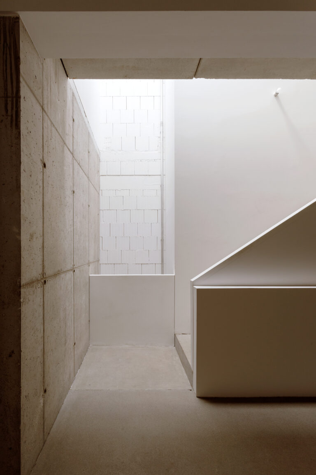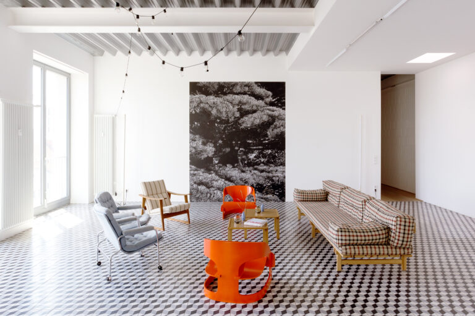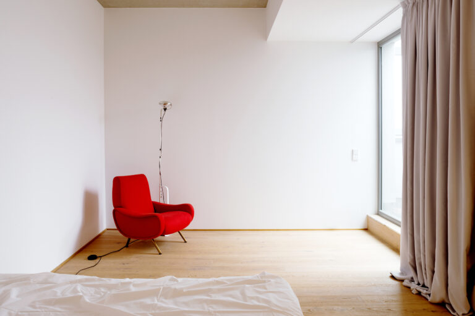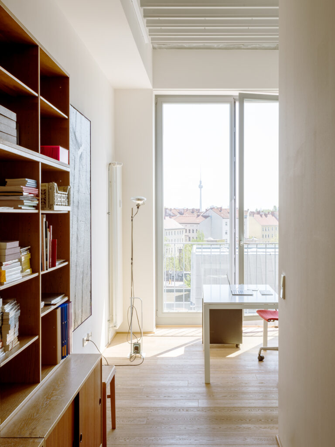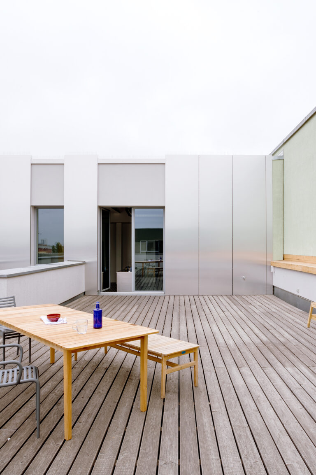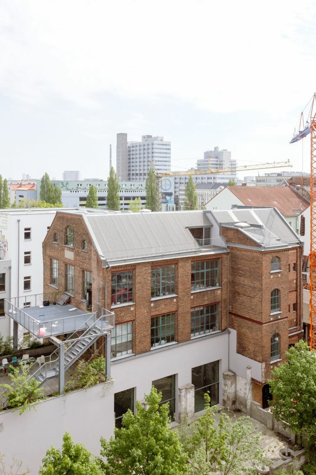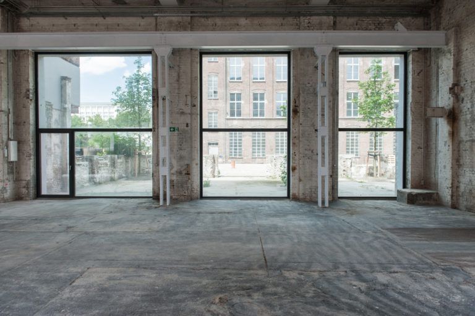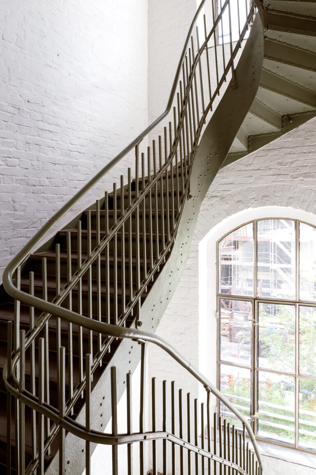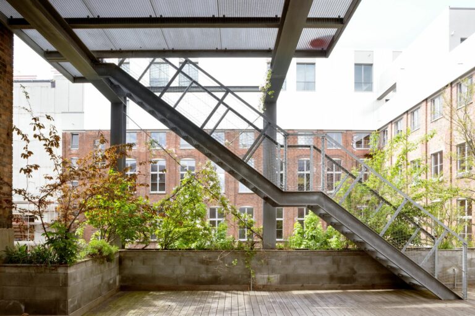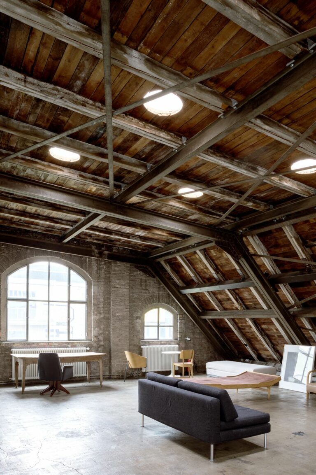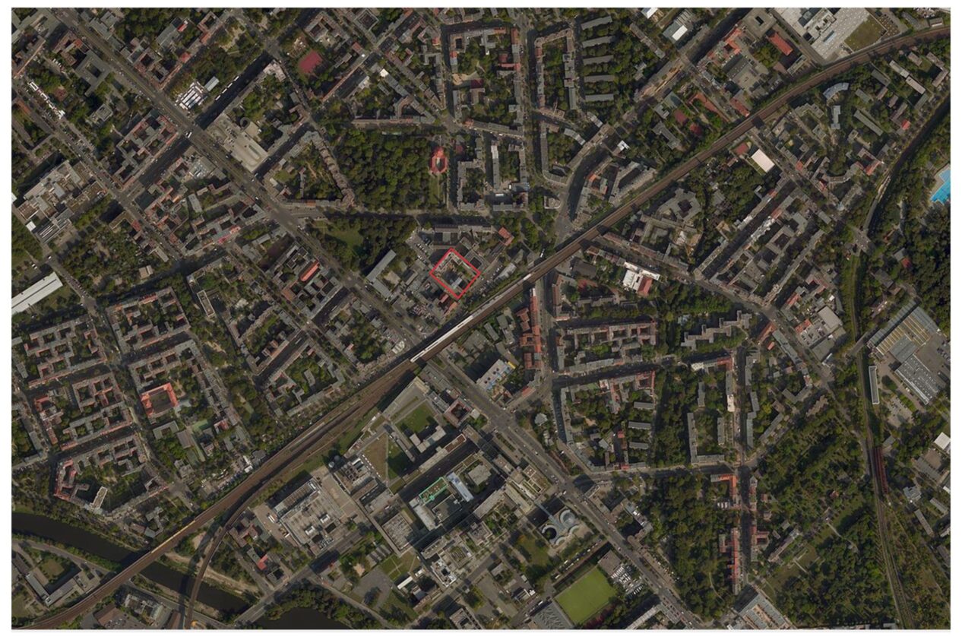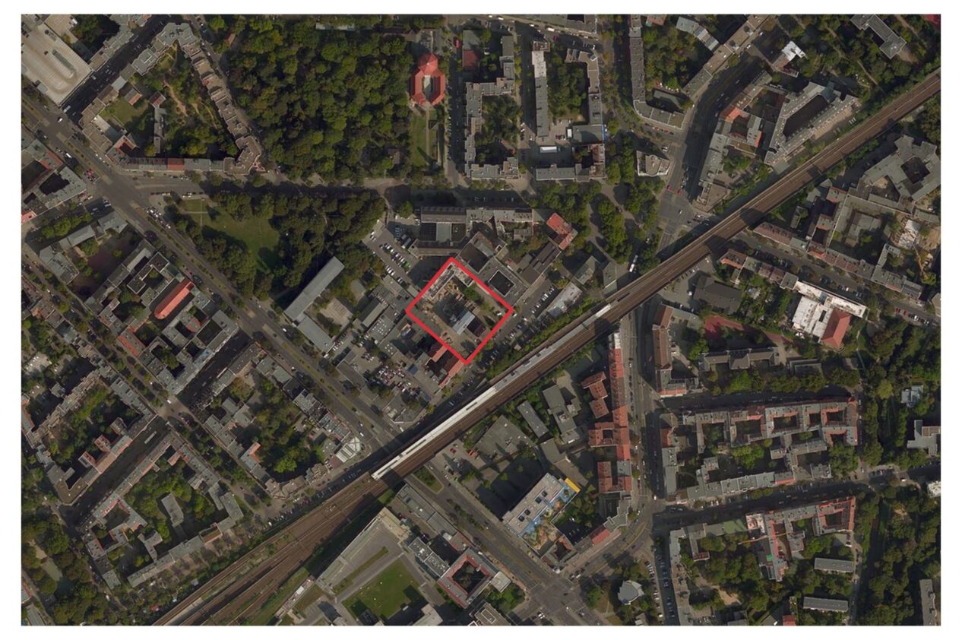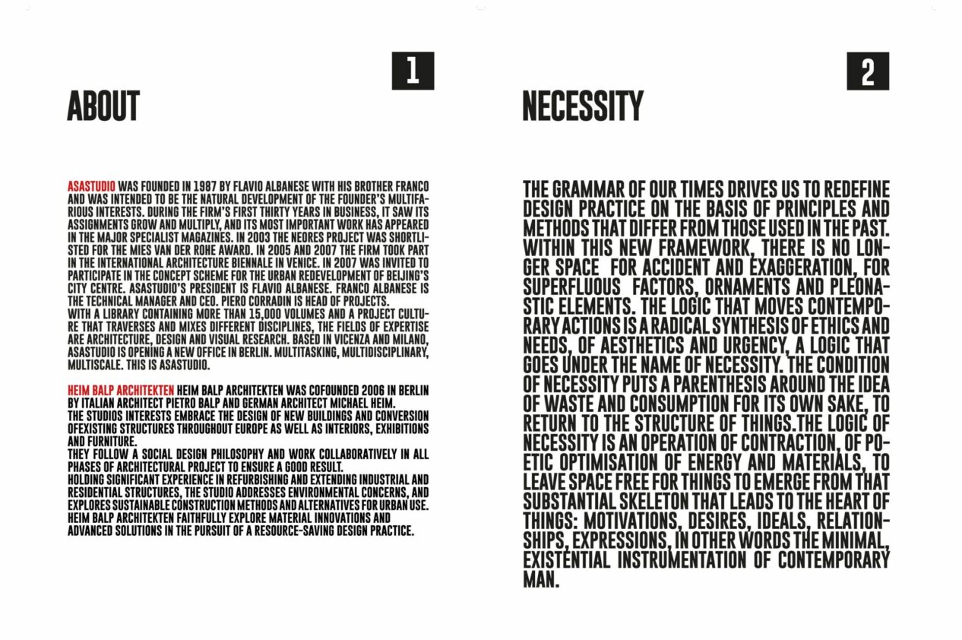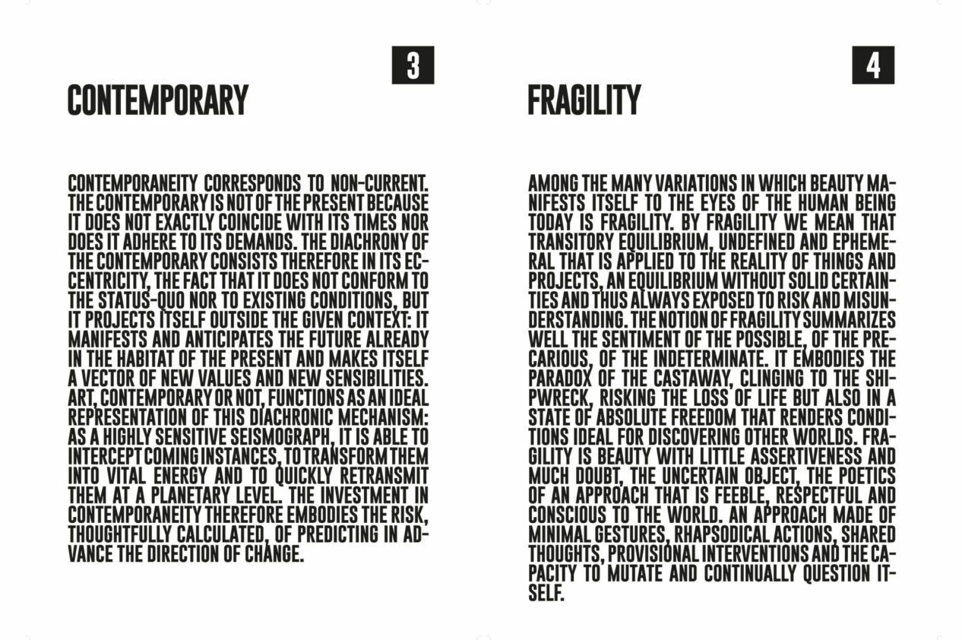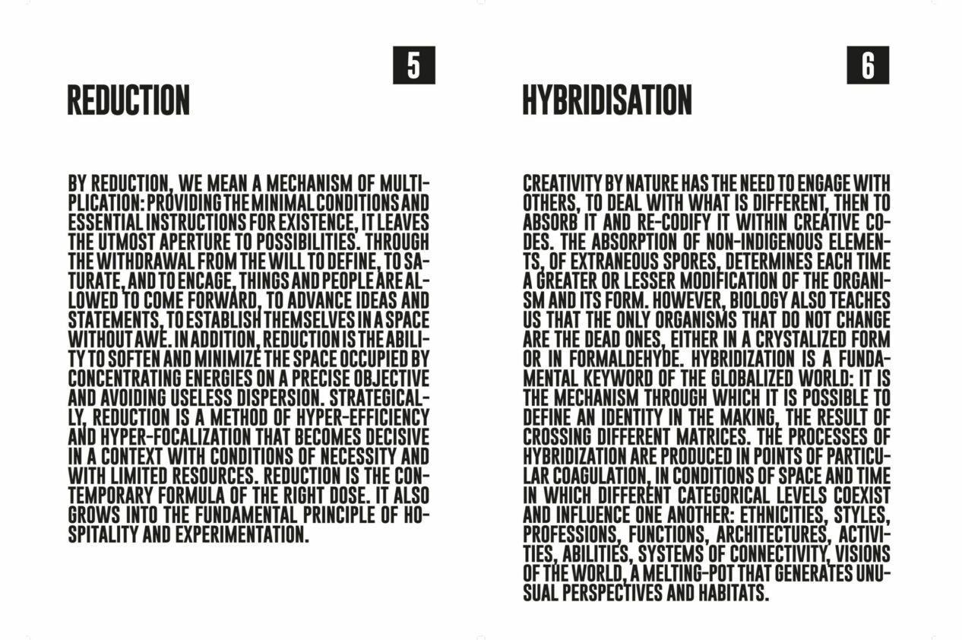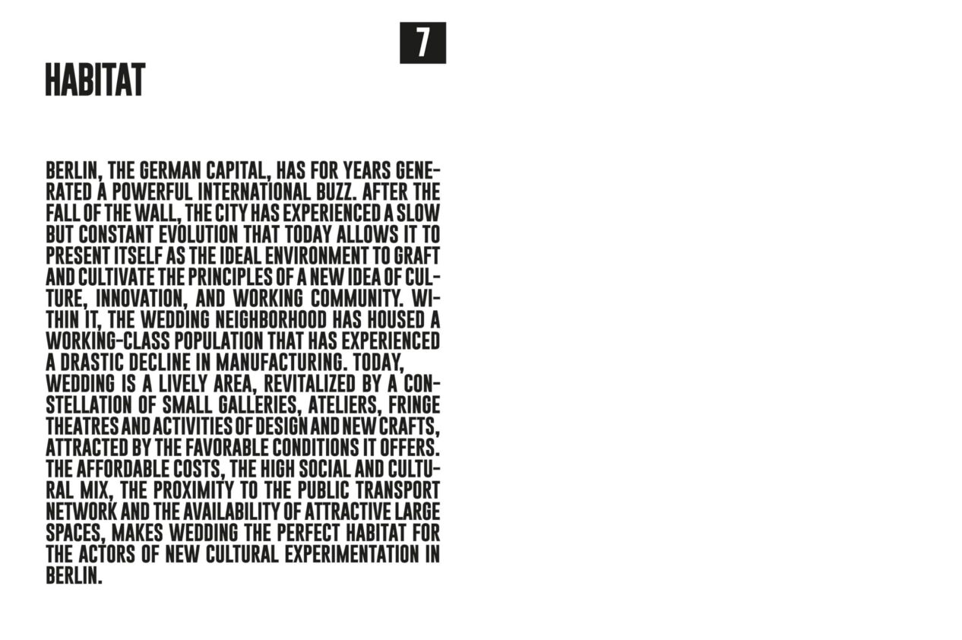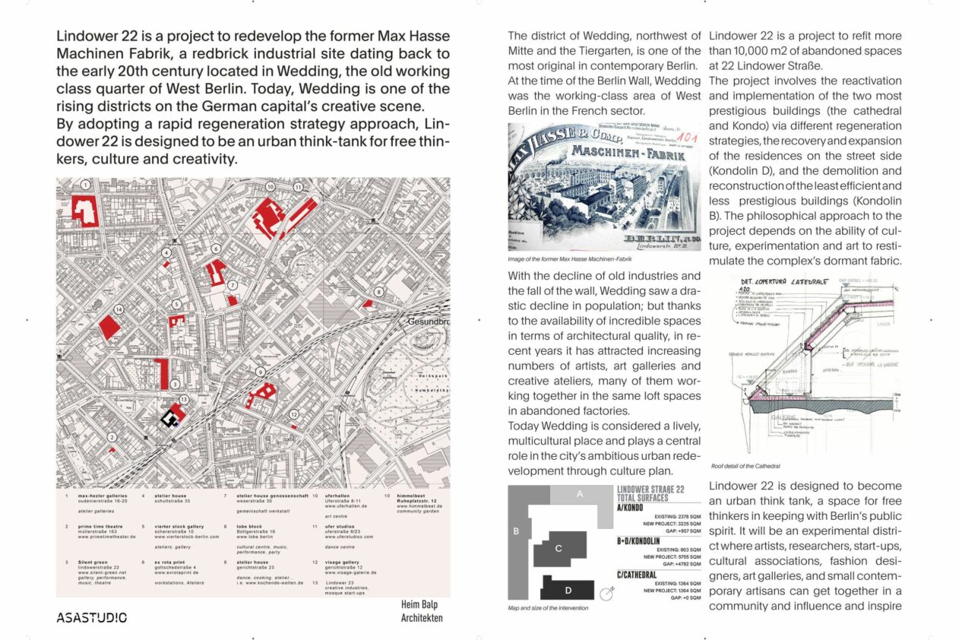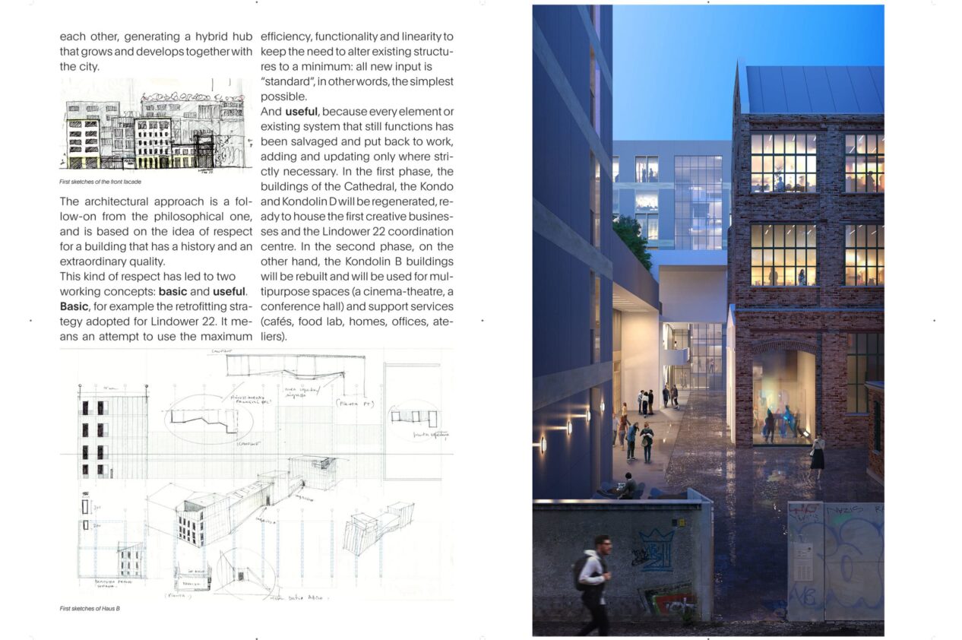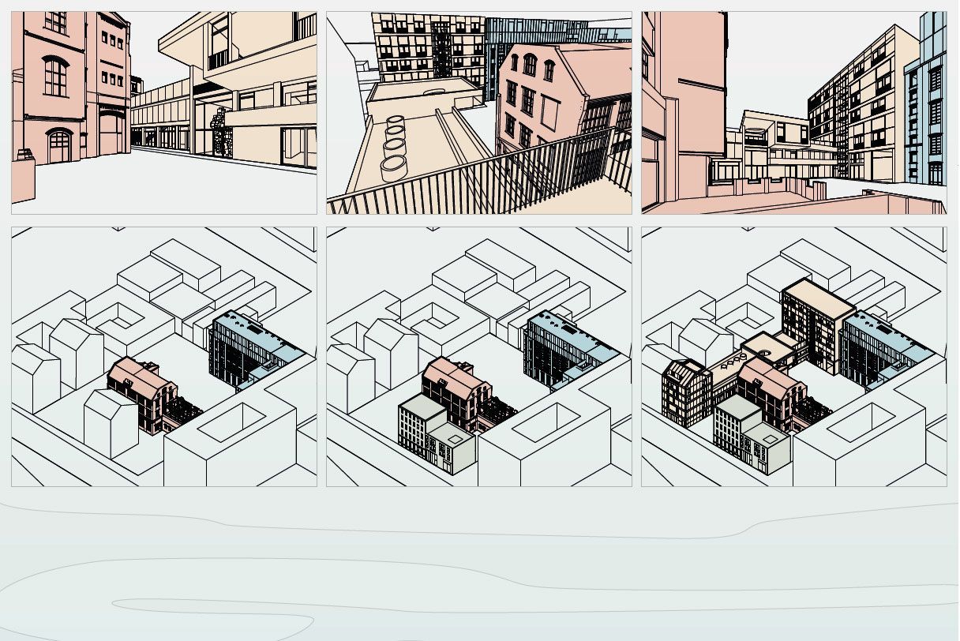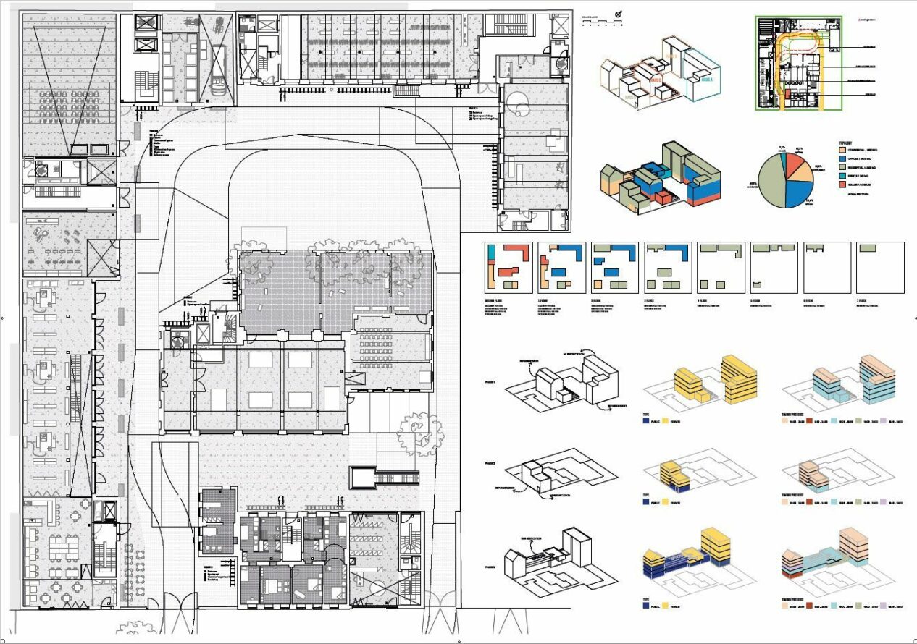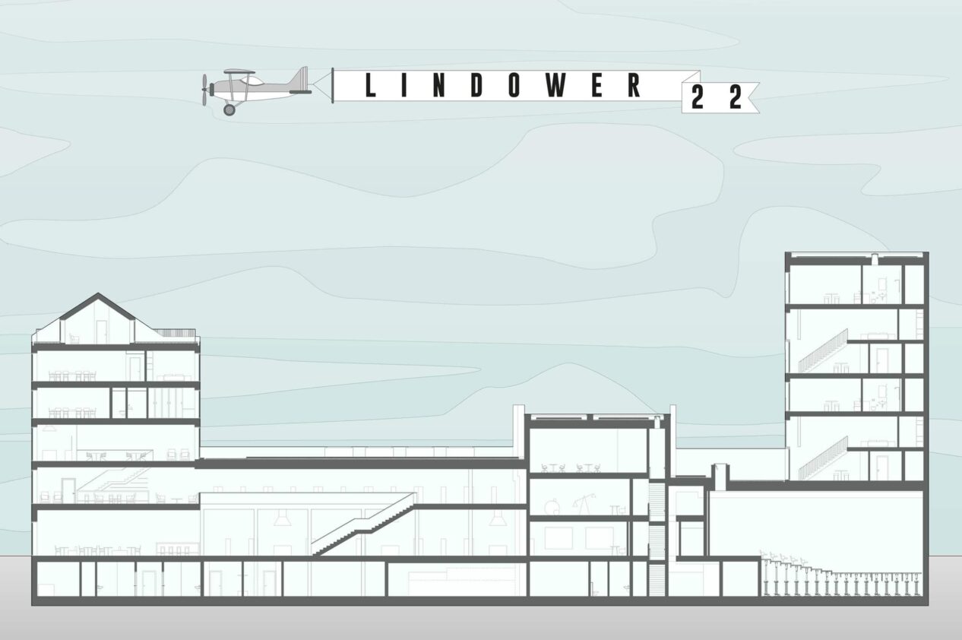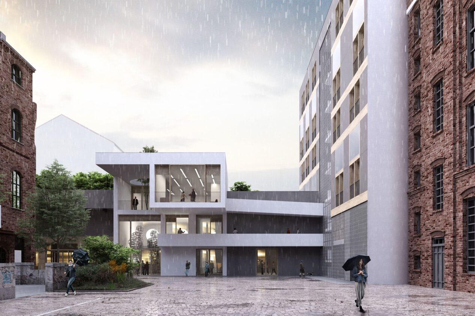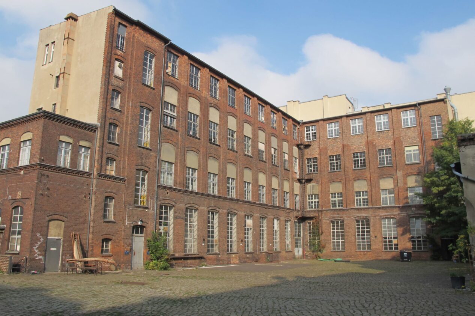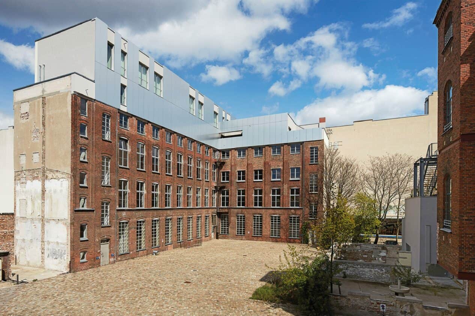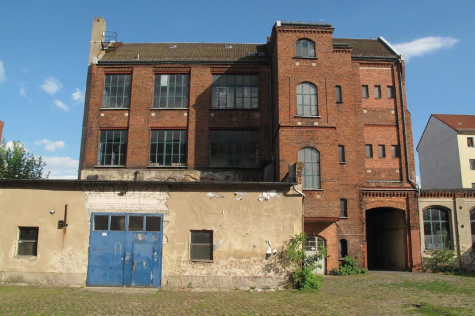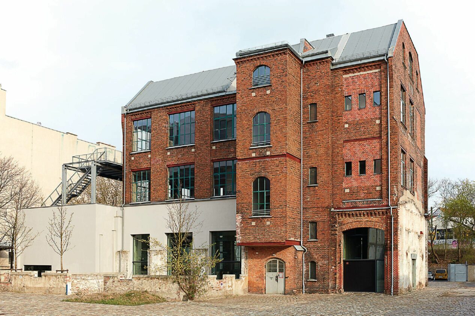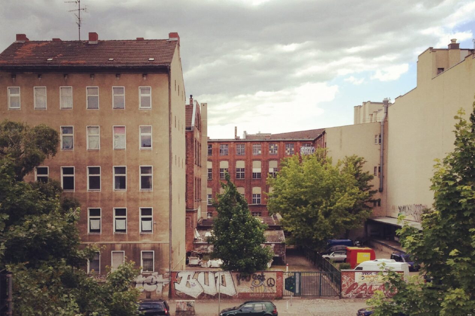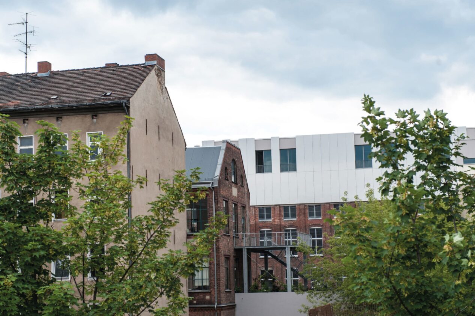Lindower 22 is a project to redevelop the former Max Hasse Machinen Fabrik, a redbrick industrial site dating back to the early 20th century located in Wedding, the old working class quarter of West Berlin. Today, Wedding is one of the most important locations on the German capital's creative scene. By adopting a rapid regeneration strategy approach, Lindower 22 is designed to be an urban think-tank for free thinkers, culture and creativity.
- Client
- Lind 22 GmbH-Kondo GmbH – Kondolin GmbH
- Year
- 2011
- Status
- Completed/ In progress
- Size
- 10000 sqm
- Team
-
project Flavio Albanese —Franco Albanese
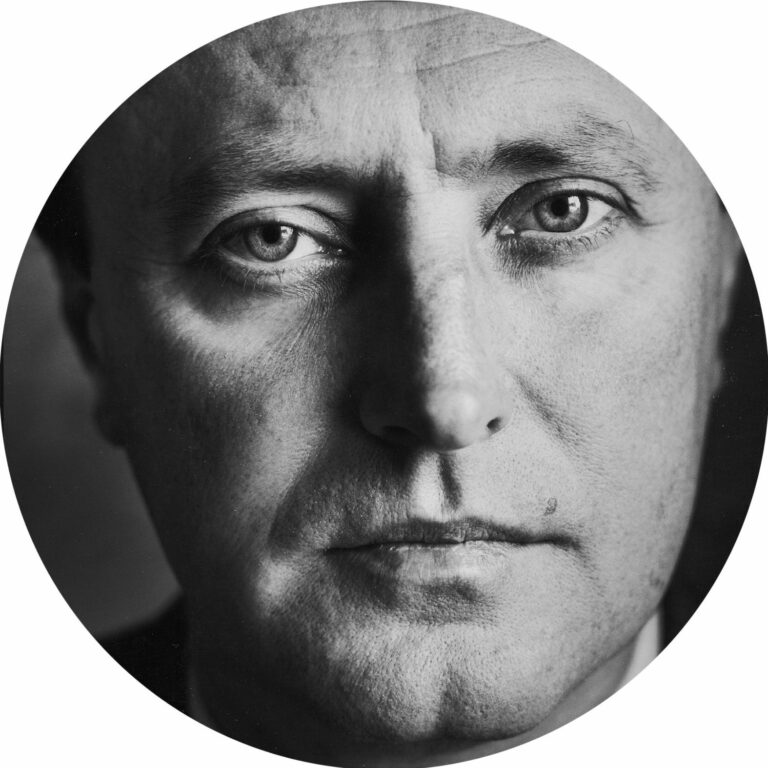
Flavio Albanese
founder & partnerFlavio Albanese (1951), is founder and president of ASA studio albanese. He is a self-educated designer, by combining his passion for contemporary art with the practical experience of an artisan-architect. Having come into contact with Carlo Scarpa, he learns from him to avoid an “a priori” approach to design, adapting on a case-by-case basis to the occasions, themes and contexts. He has held courses at the École Polytechinique Fédérale in Lausanne and at the Art Institute in Chicago (1980), at Yale University (1983), at the University of Architecture in Delft (2005), at the University of Florida (2006), at the Fundacion Proa de Buenos Aires (2008) and frequently at the most important Italian universities. He has also held two workshops at the international summer school of the Architecture School in Venice in 2009 and 2010. He was a member of the Confindustria Vicenza committee from 1998 to 2001, the Domus Academy Scientific Committee (2004-2005) and the MIart Committee of Honour (2009 and 2010), director of the Officina del Porto di Palermo (2006-2008), vice president of the Andrea Palladio Architecture Firms International Centre (2011-2015) and president of the Fondazione Teatro Comunale Città di Vicenza (2010-2016). From 2007 to 2010 he was asked to head Domus, the prestigious international architecture, design and contemporary art magazine. Active since 1971, in 1987 he founds with his brother Franco ASA studio albanese. The studio's projects were published by the most most important architecture and design magazines: the Neores project was selected for the Mies van der Rohe Foundation European Union Prize for Contemporary Architecture (2003), and ASA studio albanese took part in Venice's Architecture Biennial in 2004 and 2006. Flavio is an avid reader and bibliophile (his library, which is open to the rest of the firm, contains more than 15.000 volumes) and he is a connoisseur and collector of contemporary art.
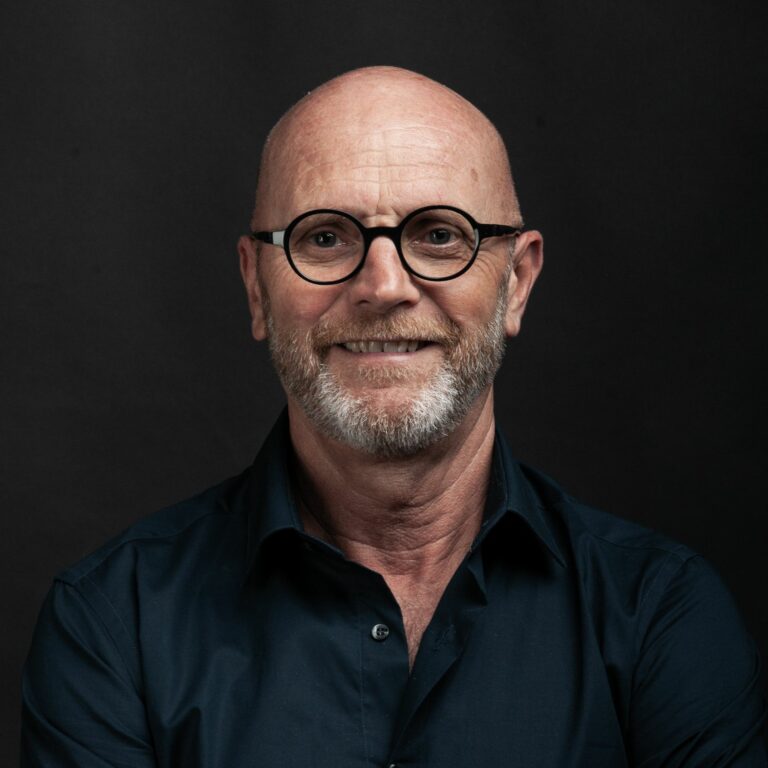
Franco Albanese
partner, CEO & executive directorFranco Albanese (Vicenza, 1958) has worked in the world of architecture and design since 1976. He graduated from the Architecture School in Venice in 1986 and the year after he founded ASA studio albanese in Vicenza with his brother Flavio. Since then he has been the firm's CEO and Technical Manager, and this role has led him to playing his part in the creation, development and execution of the most important projects. As designer and operations manager he oversaw: the Faculty of Veterinary Medicine at the University of Padua (1997); “Neores”, the production site and headquarters of Sinv Spa in Schio, Vicenza, (selected for the Mies van der Rohe Foundation European Union Prize for Contemporary Architecture in 2003); the project for the Town Hall of the Municipality of Grumolo delle Abbadesse, Vicenza (1999); “Morimondo 17”, the industrial reconversion of the Sinv spa premises in Milan (2000); the headquarters of Margraf in Chiampo, in the province of Vicenza (2006). He also supervised the “Rocco Forte Verdura Resort” in Sciacca, in Sicily (2005), the expansion of Pantelleria Airport (2006), the new Rinascente in Palermo (2007), the reconversion project of Lindower 22 in Berlin (2011), the Hybrid Tower project in Mestre-Venice (2012), the Fope headquarter extension project in Vicenza (2016). In recent years, he has increasingly concentrated on reconverting urban industrial areas, which has become a key theme of ASA studio albanese's philosophy. In recent years, he has increasingly concentrated on reconverting urban industrial areas, which has become a key theme of ASA studio albanese's philosophy.
project manager Simone Matteazzi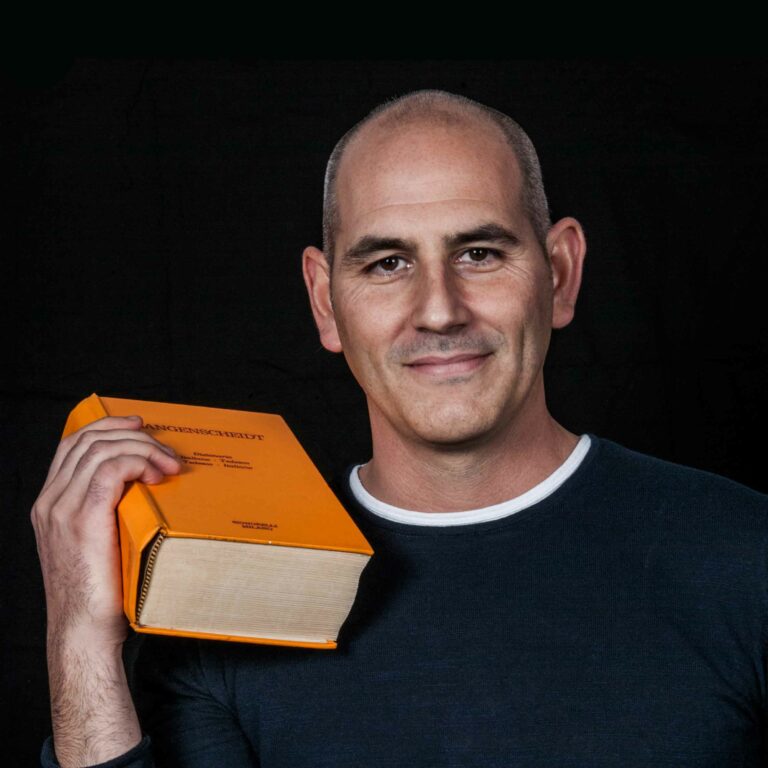
Simone Matteazzi
project managerSince 2008, the year he joined ASA studio albanese, Simone has followed projects throughout their creation, from feasibility studies to the final stage. He specialises in relations with public bodies and local government, particularly as regards urban and regional planning. Since 2011, he has been working on the complex Lindower 22 project in Berlin, for which he has supervised the retrofit phase and the new construction work. Before joining ASA studio albanese, he worked for Archistudio in Vicenza (from 2001 to 2008) and as a member of the National City Planning Institute (2003-2008). He has also taught CAD at the Pier Giacomo Castiglioni Interior Architecture Institute from 2002 to 2012. He is currently Vice President of the Ordine degli Architetti Paesaggisti Pianificatori della Provincia di Vicenza and in this role he has been a member of national architecture tender commissions. His favourite word is frontier, and he prefers the beach to the mountains.
team Andrea Garzotto —Diana Ledo —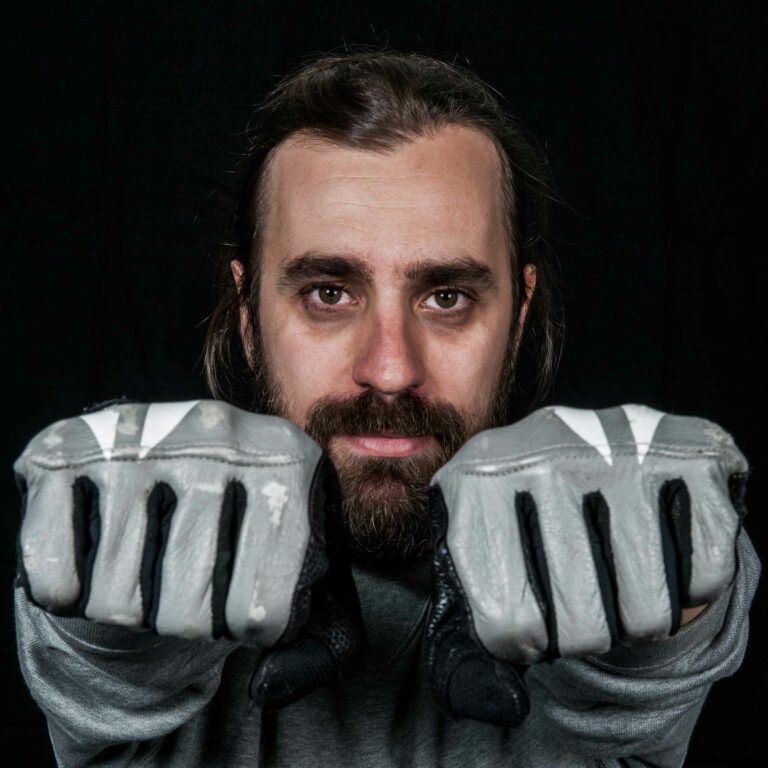
Andrea Garzotto
architectAndrea is an architect who specialises in image rendering of projects and 3D models and joined ASA studio albanese in 2007. Virtual rendering and 3D models are a key aspect of every level in architectural projects, which is why Andrea is involved in all the firm's most important projects. Besides rendering images, he also works in interior design and architectural design. After spending a year and a half in Porto, where he fell in love with black and white images, he graduated in architecture from the IUAV in Venice in 2006. In December 2012, he opened "Incipit", a collective space and laboratory for the visual arts. Andrea is a freelance photographer, and considers himself to be a precursor to selfies and a wannabee biker. Travelling is an integral part of his life and his photography. He loves the Berghain in Berlin and wines that have bubbles.
Lorenzo Gentili —
Diana Ledo
Francesco Marangoni —
Lorenzo Gentili
architectAlessandro Melotto —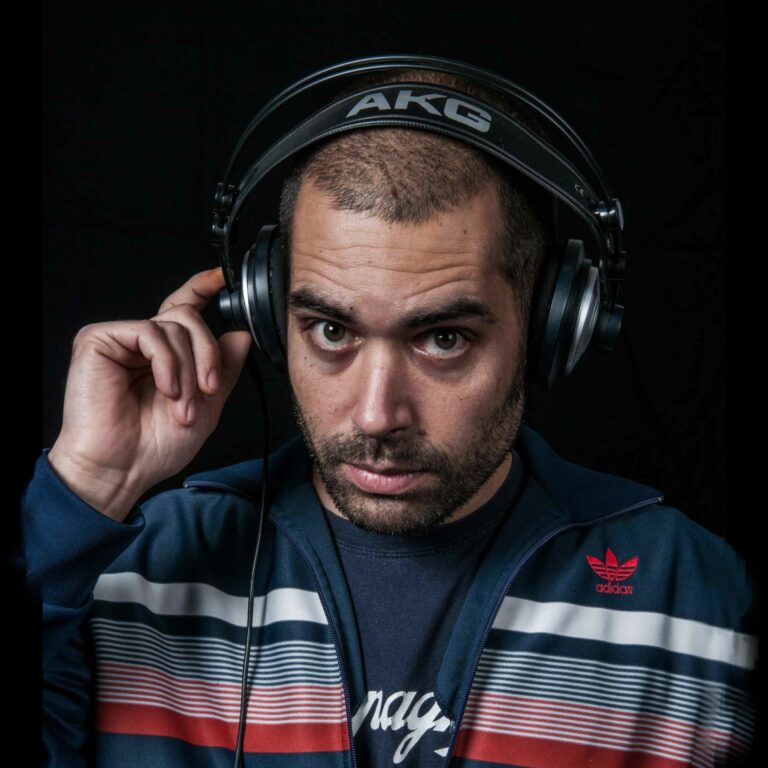
Francesco Marangoni
3d models & digital printer supervisorFrancesco Marangoni (born in 1982) graduated in Political Economics from the University of Verona in 2007. After working as a projectionist and usher in the historic Odeon cinema in Vicenza, he happened upon ASA studio albanese in 2006. Here he has helped arrange and catalogue the more than 15,000 volumes contained in the firm's library. He then devoted himself to creating architectural models with a CAD/CAM pantograph and a 3D Zcorp 650 printer. Although he has founded and is involved in the production side of a small web radio station, he insists on listening to Radio3 in the models room on an analogue radio. In his free time, with variable results, he tries to indulge in his passion for reading, music and travel. From the studio library he'd borrow Codex Seraphinianus, while his favourite media is beer.
Sonia Menin —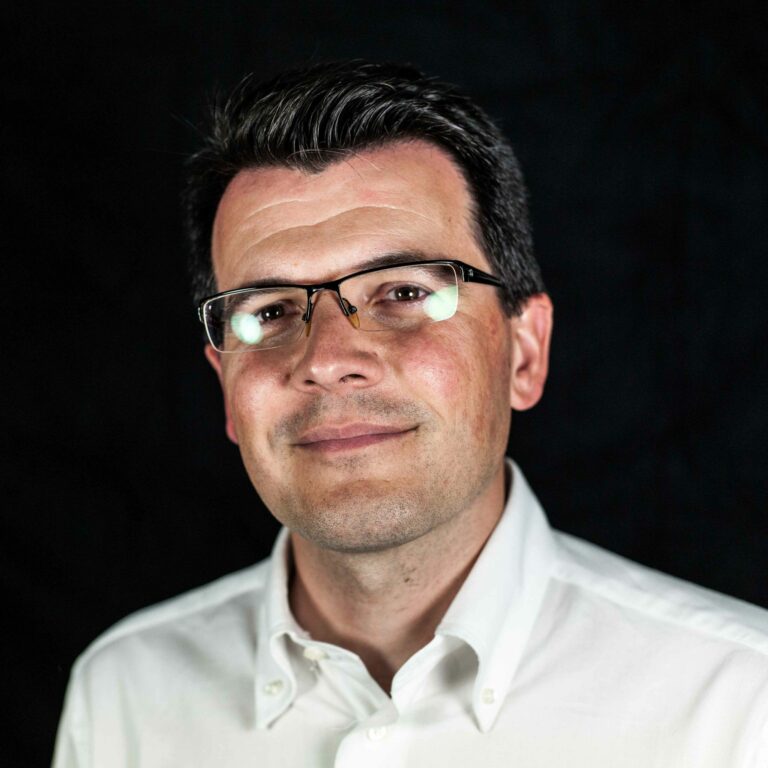
Alessandro Melotto
office managerAlessandro joined ASA studio albanese in January 2016, and has been working in close contact with the management team, the administrative offices and the staff as a project manager and human resources manager. He has worked on many key projects, such as Agrologic in Monselice, the new purification plant in Vicenza and the Lido Resort & Spa in Venice. Before joining the firm, he worked at Studio Altieri Spa from 1997 to 2016. He started as a project manager, working on dozens of projects and managing operations for hospitals, schools and shopping centres all over Italy, then he moved on to becoming project director for the engineering services sector in Italy, and finally since 2014, he was project manager for Studio Altieri in Muscat, Oman. He studied Civil Engineering at the University of Padua, he lives in Cologna Veneta with his wife and three children, and he plays the tenor sax in a big band jazz ensemble.
Giuseppe Santonocito —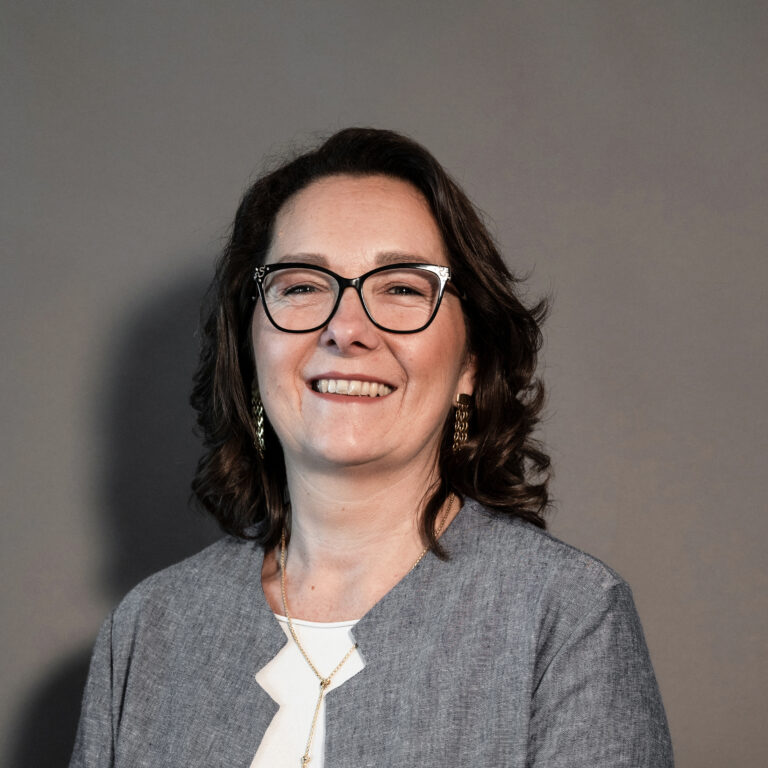
Sonia Menin
administrative managerSonia joined ASA studio albanese in 2008, and her role is Administrative Manager. She received her high school diploma in accounting, specialising in foreign sales, and worked for the Vicenza branch of KWC ITALIA, dealing with administrative management and resources. Since joining ASA she has improved her skills in the field of finance and management control by taking several specialist courses, as well as by always keeping her self-taught skills up to date. She plays an active role in the firm's managerial and decision-making processes. She lives in Vicenza and spends her free time helping the family company with her husband, taking care of their two children, and practising ballroom dancing. Her role and her life experiences have made her strong, uncompromising, optimistic and stubborn.
Filippo Zampese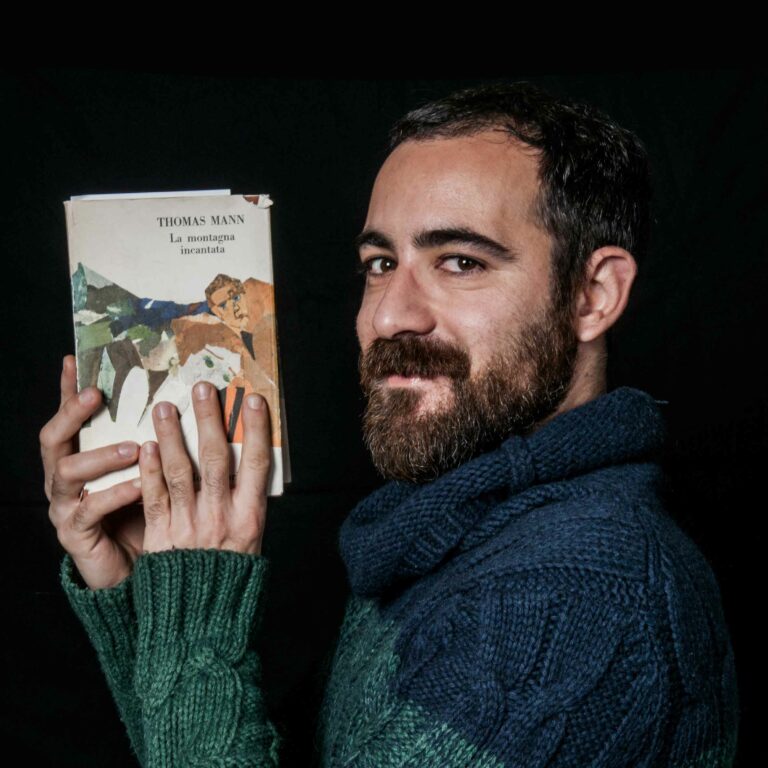
Giuseppe Santonocito
communicationGiuseppe studied philosophy in Venice and Paris, completing his research doctorate in 2006. Since 2007 has managed ASA studio albanese's communications, dealing with new acquisitions for the Library and taking part in key concept and project philosophy planning. From 2007 to 2010 he was a regular contributor to Domus magazine, providing articles, research and reviews, as well as working as editor on the books section for several editions. Before joining ASA, he was assistant librarian at the Museum of Modern Art in Ca' Pesaro in Venice (from 2001 to 2005). As a freelance copywriter he has produced concepts and text for various projects, working with the digital storyteller Felice Limosani on “Il sole sui tetti” 2011 and 2012, with the Fondazione Gaetano Marzotto for the Progetto Marzotto 2013, and with Intertrade Group and Agenzia del Contemporaneo for Pitti Fragranze 2014. He was a tutor at the summer workshop of the Architecture School in Venice in 2009 and 2010. The often exceedingly loud music blaring through his AKG headphones includes Radiohead (and never Coldplay), he loves wide open spaces that aren't very city-like, such as Berlin, and he prefers red wine to white.
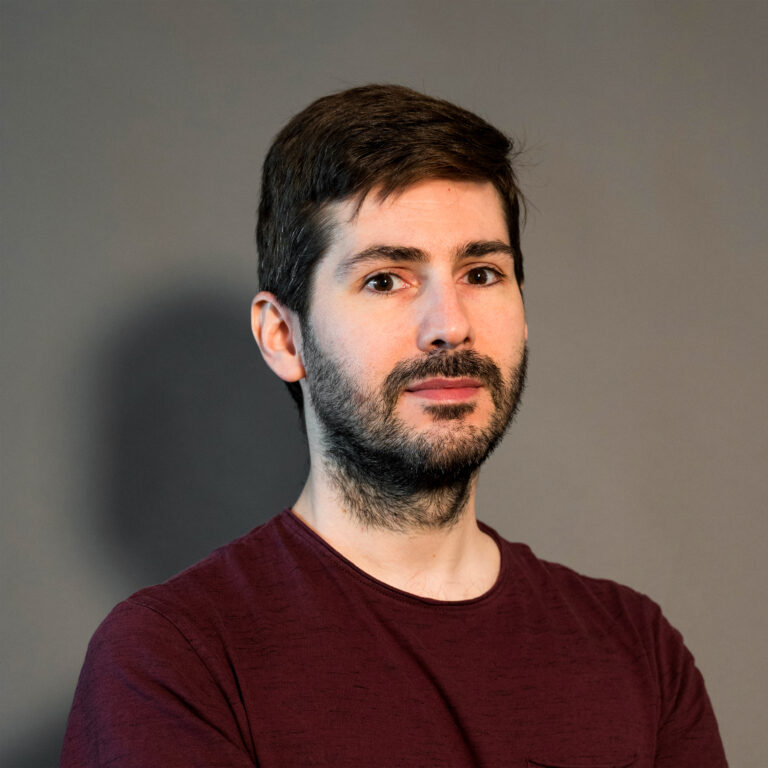
Filippo Zampese
architect visualizerFilippo was born in 1984 and became an architect when he graduated in Construction Architecture from the IUAV in 2010, specialising in Digital Architecture for his master's also in Venice in 2010. He joined ASA studio albanese in 2015 and he deals with 3D design and models, prototyping, rendering, and post-production of images and videos. Before arriving in Vicenza, he worked in Maastricht at SatijnPlus Architecten, in Milan for Cino Zucchi Architetti and in Rome for Fuksas Architecture. When he's not designing, Filippo is a musician and composer for the band A New Silent Corporation, with whom he has recorded two albums of post-rock instrumental music (Everything Is Exactly As It Seems, 2009; Odyssea, 2016). He plays electric guitar (for which he has a collection of pedals that he doesn't know how to use) and piano. He loves dogs and hates people who talk on trains, which perhaps explains why he would like to have been an astronaut.
- Partners
- Heim Balp Architekten
- Images credits
- Francesca Iovene
- Video credits
- Muvistudio

The district of Wedding, northwest of Mitte and the Tiergarten, is one of the liveliest in contemporary Berlin.
At the time of the Berlin Wall, Wedding was the working-class area of West Berlin in the French sector. With the decline of old industries and the fall of the wall, Wedding saw a drastic decline in population; but thanks to the availability of incredible spaces in terms of architectural quality, in recent years it has attracted increasing numbers of artists, art galleries and creative ateliers, many of them working together in the same loft spaces in abandoned factories. Today Wedding is considered a very lively, multicultural district and plays a central role in the policies of the City of Berlin, as part of its ambitious urban redevelopment through culture plan.
Lindower 22 is a project to redevelop more than 10,000 m2 of abandoned spaces at 22 Lindowerstrasse.
The project involves the reactivation of the two most prestigious buildings (the cathedral and Kondo) via different regeneration strategies, the recovery and expansion of the residences on the street side (Kondolin D), and the demolition and reconstruction of the least efficient and less prestigious buildings (Kondolin B).
The philosophical approach to the project depends on the ability of culture, experimentation and art to restimulate the complex’s dormant fabric.
Lindower 22 is designed to become an urban think tank, a space for free thinkers in keeping with Berlin’s public spirit.
It will be an experimental district where artists, researchers, start-ups, cultural associations, fashion designers, art galleries, and small contemporary artisans can get together in a community and influence and inspire each other, generating a hybrid hub that grows and develops together with the city. The architectural approach is a follow-on from the philosophical one, and is based on the idea of respect for a building that has a history and an extraordinary quality. This kind of respect has led to two working concepts: basic and useful.
Basic, for example the retrofitting strategy adopted for Lindower 22. It means an attempt to use the maximum efficiency, functionality and linearity to keep the need to alter existing structures to a minimum: all new input is “standard”, in other words, the simplest possible. And useful, because every element or existing system that still functions has been salvaged and put back to work, adding and updating only where strictly necessary. In the first phase, the buildings of the Cathedral, the Kondo and Kondolin D have been regenerated, ready to house Callie’s, a non-profit experimental institution founded for the purpose of fostering creativity; AP Callie’s sister library; the headquarter of Plastique Fantastique and many other creative addresses. In the second phase, on the other hand, the Kondolin B buildings will be rebuilt and will be used for multipurpose spaces (a cinema-theatre, a conference hall) and support services (cafés, food lab, supermarket, apartments).
