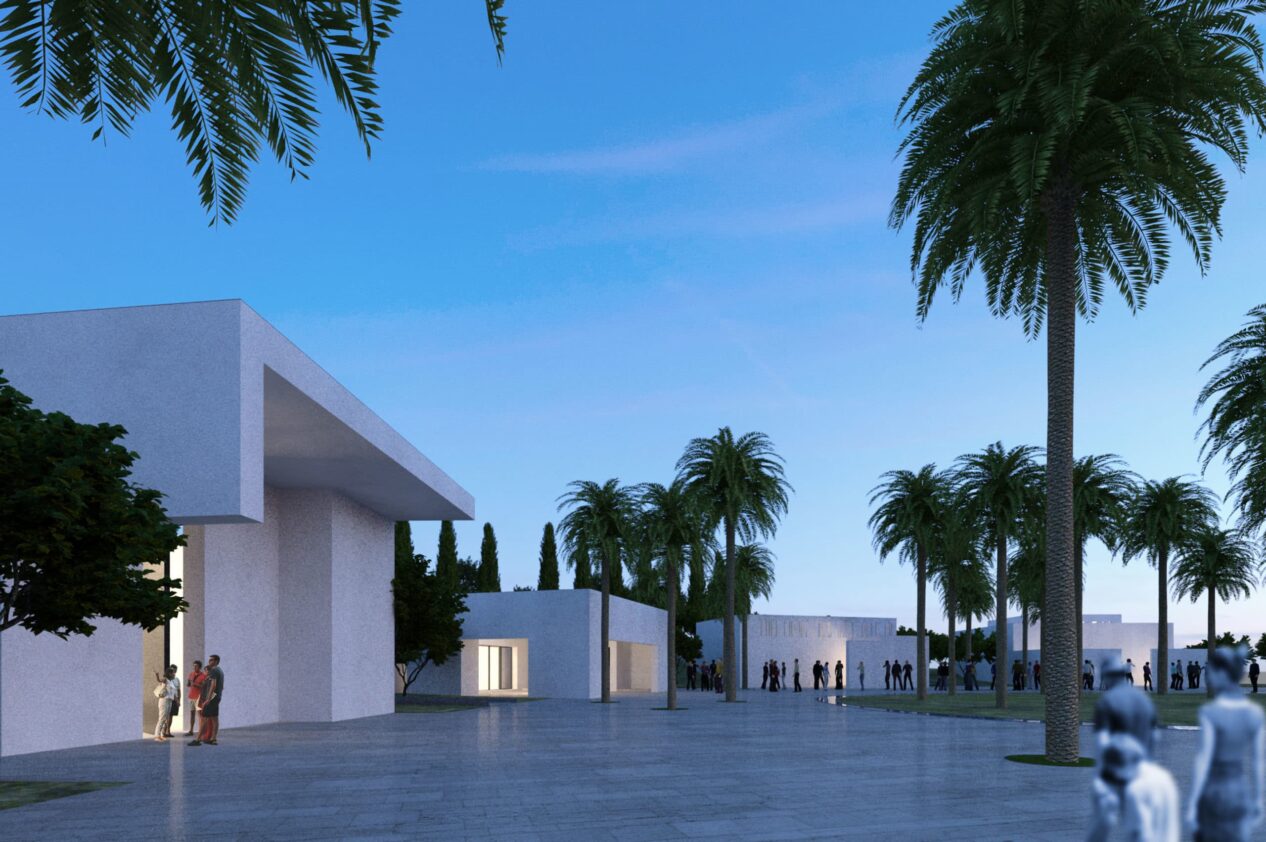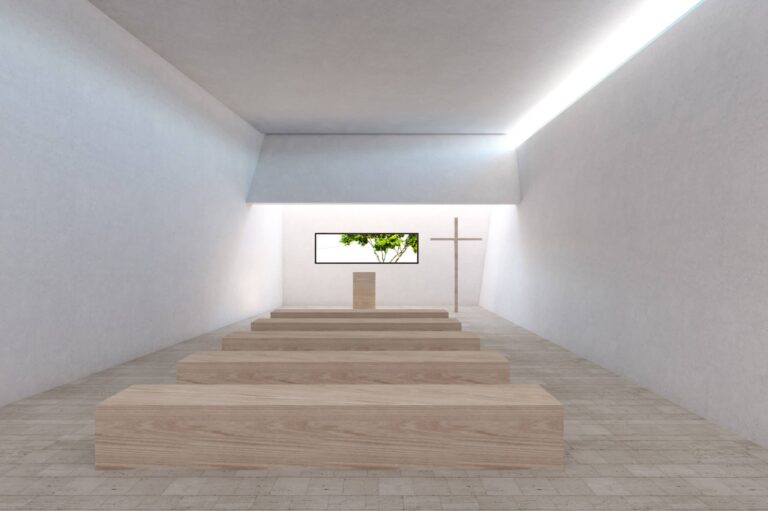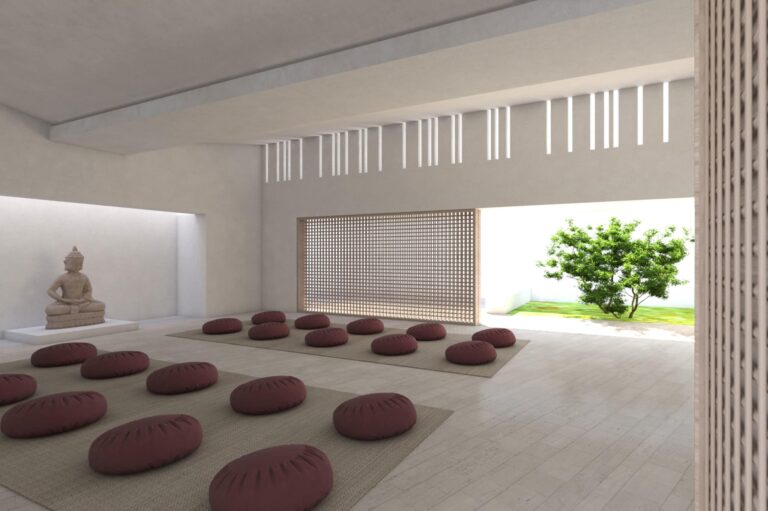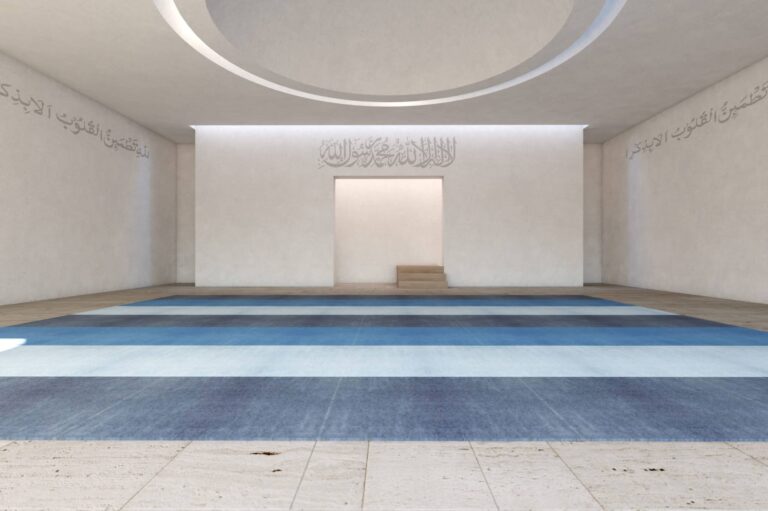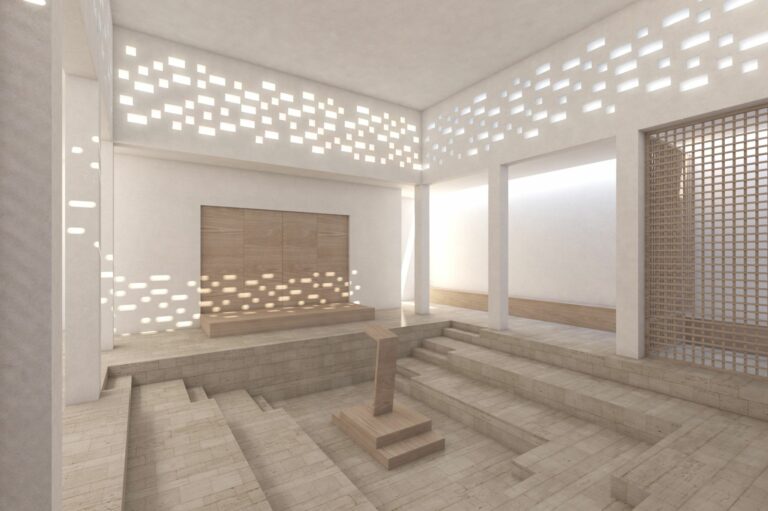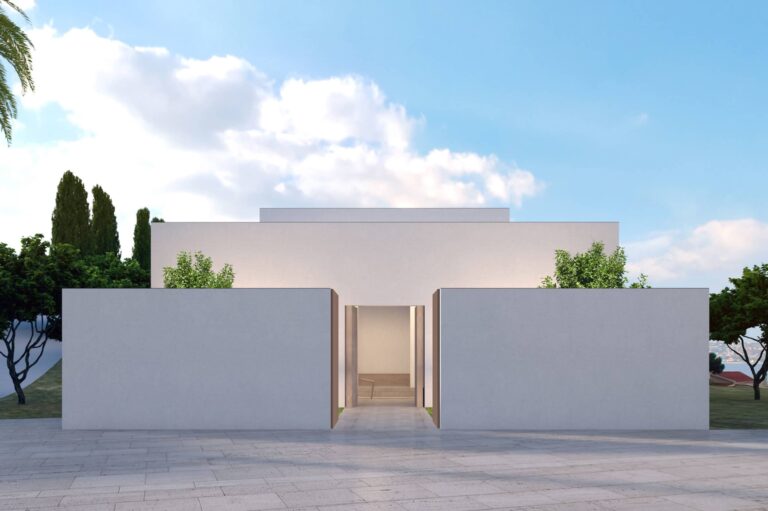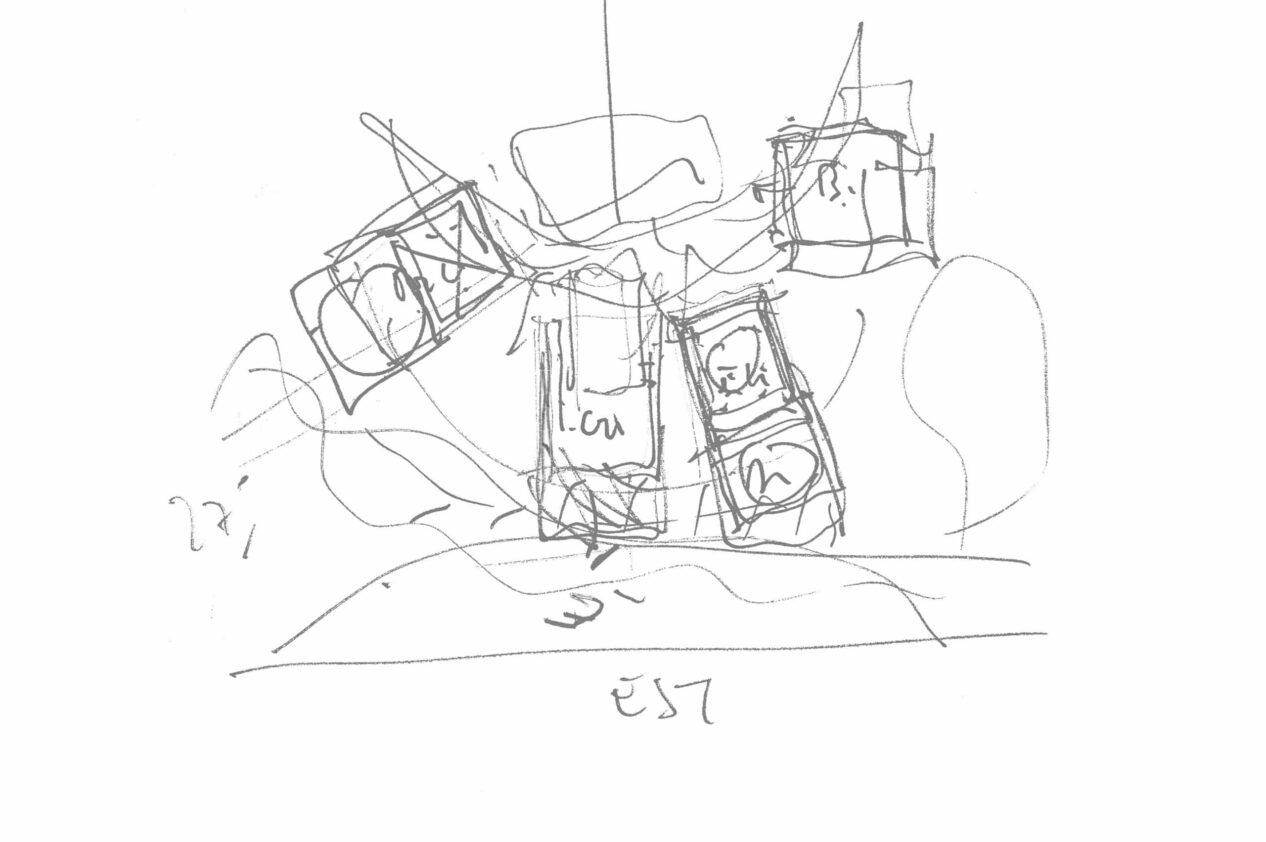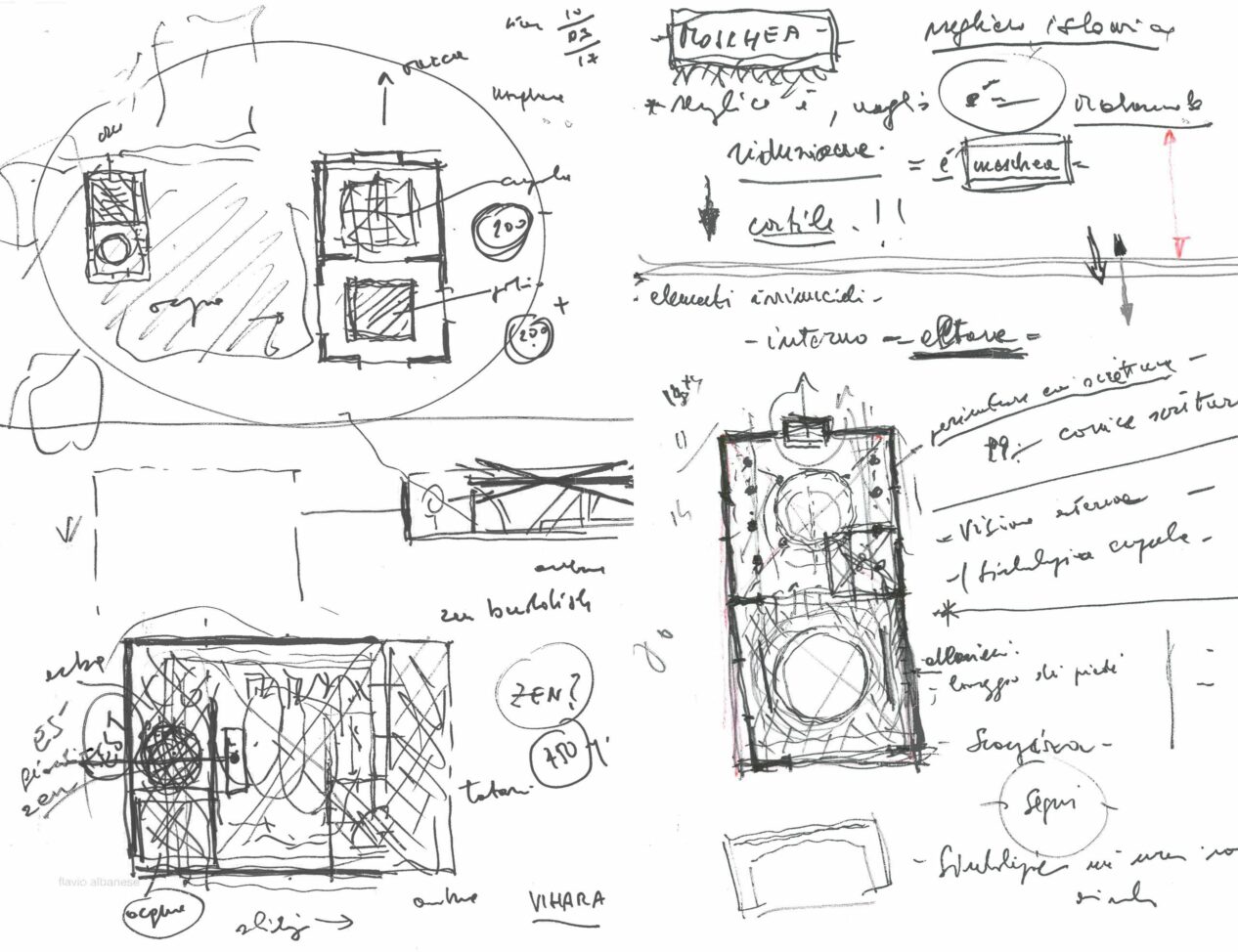Anas and Autostrada del Mediterraneo present a project that completes and ideally closes the history of a historical and strategic infrastructure for Italy and the Mediterranean. A multi-confessional place of worship built around an extraordinary panorama: the end of a highway but the beginning of a new dialogue.
- Client
- ANAS
- Year
- 2017
- Status
- In progress
- Size
- 5000 sqm
- Team
-
project Flavio Albanese —Franco Albanese
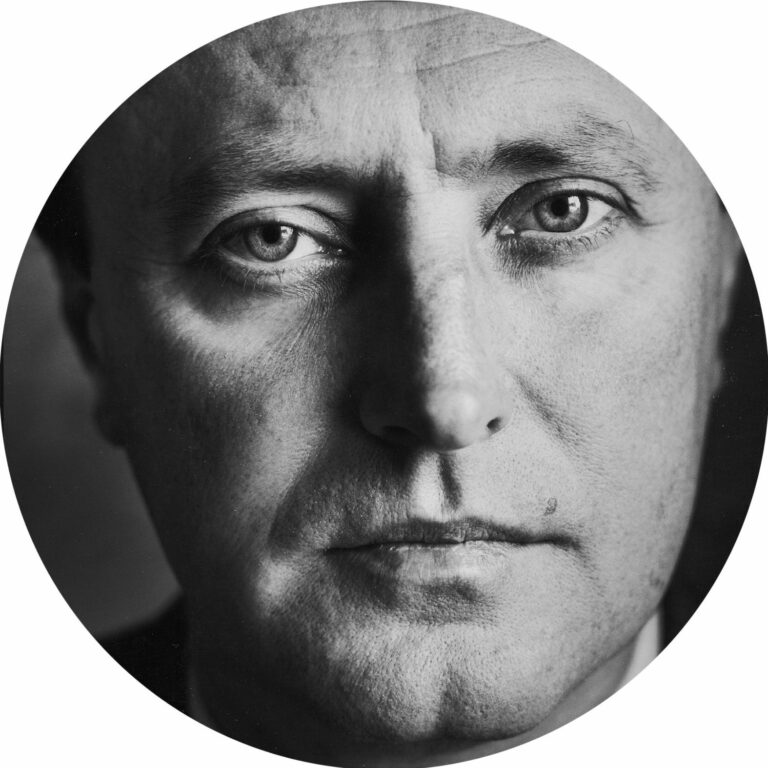
Flavio Albanese
founder & partnerFlavio Albanese (1951), is founder and president of ASA studio albanese. He is a self-educated designer, by combining his passion for contemporary art with the practical experience of an artisan-architect. Having come into contact with Carlo Scarpa, he learns from him to avoid an “a priori” approach to design, adapting on a case-by-case basis to the occasions, themes and contexts. He has held courses at the École Polytechinique Fédérale in Lausanne and at the Art Institute in Chicago (1980), at Yale University (1983), at the University of Architecture in Delft (2005), at the University of Florida (2006), at the Fundacion Proa de Buenos Aires (2008) and frequently at the most important Italian universities. He has also held two workshops at the international summer school of the Architecture School in Venice in 2009 and 2010. He was a member of the Confindustria Vicenza committee from 1998 to 2001, the Domus Academy Scientific Committee (2004-2005) and the MIart Committee of Honour (2009 and 2010), director of the Officina del Porto di Palermo (2006-2008), vice president of the Andrea Palladio Architecture Firms International Centre (2011-2015) and president of the Fondazione Teatro Comunale Città di Vicenza (2010-2016). From 2007 to 2010 he was asked to head Domus, the prestigious international architecture, design and contemporary art magazine. Active since 1971, in 1987 he founds with his brother Franco ASA studio albanese. The studio's projects were published by the most most important architecture and design magazines: the Neores project was selected for the Mies van der Rohe Foundation European Union Prize for Contemporary Architecture (2003), and ASA studio albanese took part in Venice's Architecture Biennial in 2004 and 2006. Flavio is an avid reader and bibliophile (his library, which is open to the rest of the firm, contains more than 15.000 volumes) and he is a connoisseur and collector of contemporary art.
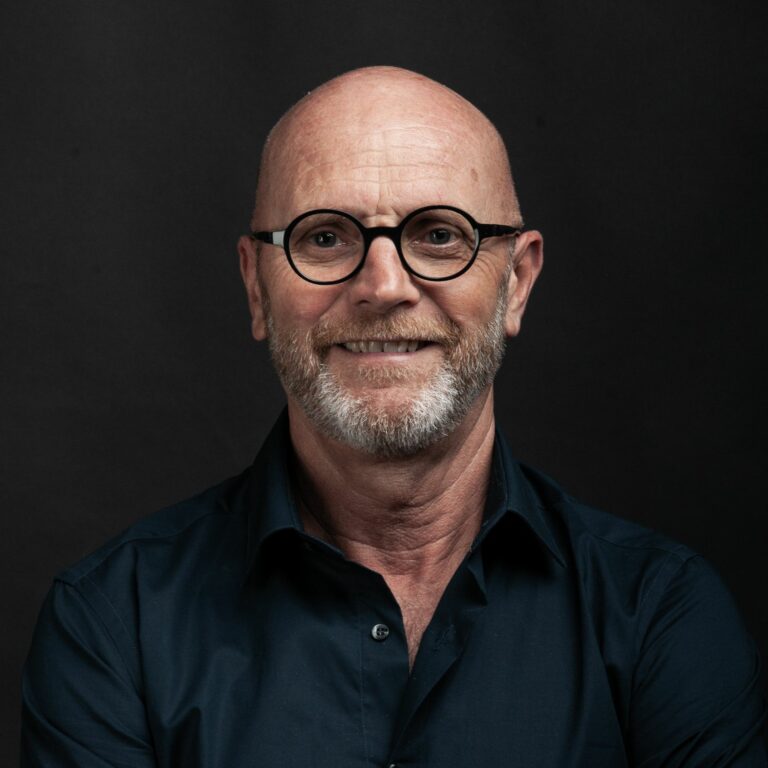
Franco Albanese
partner, CEO & executive directorFranco Albanese (Vicenza, 1958) has worked in the world of architecture and design since 1976. He graduated from the Architecture School in Venice in 1986 and the year after he founded ASA studio albanese in Vicenza with his brother Flavio. Since then he has been the firm's CEO and Technical Manager, and this role has led him to playing his part in the creation, development and execution of the most important projects. As designer and operations manager he oversaw: the Faculty of Veterinary Medicine at the University of Padua (1997); “Neores”, the production site and headquarters of Sinv Spa in Schio, Vicenza, (selected for the Mies van der Rohe Foundation European Union Prize for Contemporary Architecture in 2003); the project for the Town Hall of the Municipality of Grumolo delle Abbadesse, Vicenza (1999); “Morimondo 17”, the industrial reconversion of the Sinv spa premises in Milan (2000); the headquarters of Margraf in Chiampo, in the province of Vicenza (2006). He also supervised the “Rocco Forte Verdura Resort” in Sciacca, in Sicily (2005), the expansion of Pantelleria Airport (2006), the new Rinascente in Palermo (2007), the reconversion project of Lindower 22 in Berlin (2011), the Hybrid Tower project in Mestre-Venice (2012), the Fope headquarter extension project in Vicenza (2016). In recent years, he has increasingly concentrated on reconverting urban industrial areas, which has become a key theme of ASA studio albanese's philosophy. In recent years, he has increasingly concentrated on reconverting urban industrial areas, which has become a key theme of ASA studio albanese's philosophy.
project manager Piero Corradin —Alessandro Melotto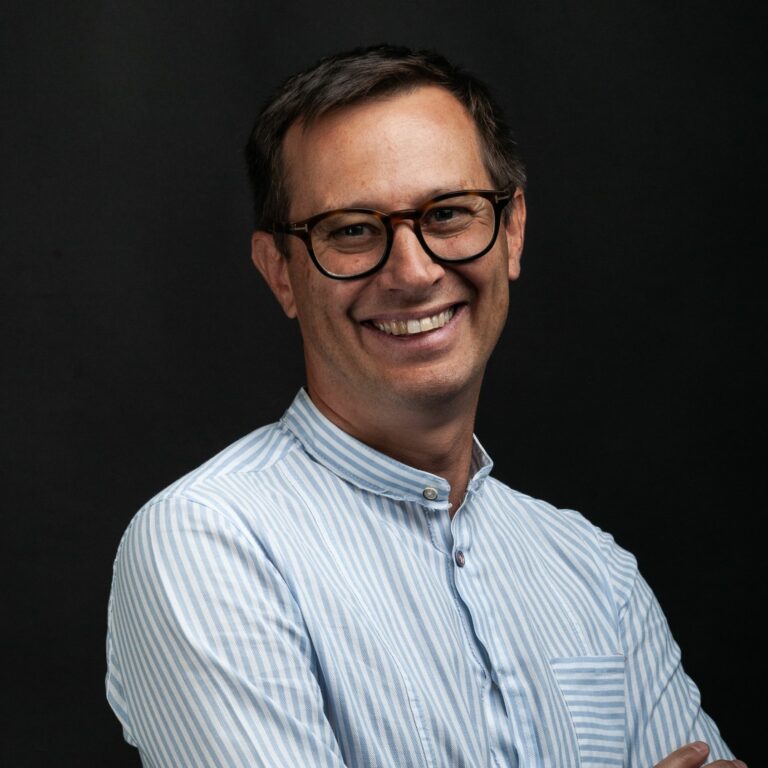
Piero Corradin
partner, head of projectsPiero Corradin has been a partner of the firm since 2020 and head of project since 2014. He graduated from the Iuav Architecture School in Venice in 2002 and in the same year began working as an architect in ASA studio albanese. Some of the most important projects Piero has worked on include the urban redevelopment of a quarter in Beijing to an OMA masterplan (2007), the new branch of Banca Popolare in Marostica (2006), the new headquarters of AFV Acciaierie Beltrame in Vicenza (2007), the bid for the new Exhibition Centre in Vicenza (2008), and the international bid “Recupero della cava di Mursia” on the island of Pantelleria (2010). In 2012 he took part in the Hybrid Tower project in Mestre (Venice), in 2016 in the Fope headquarter extension project (Vicenza) and in the Agrologic agro-food hub in Monselice. In 2008 he was tutor for PreVisioni, the international workshop on the future masterplan for Vicenza and at the 2009-2010 summer workshops of the Iuav Architecture School in Venice.
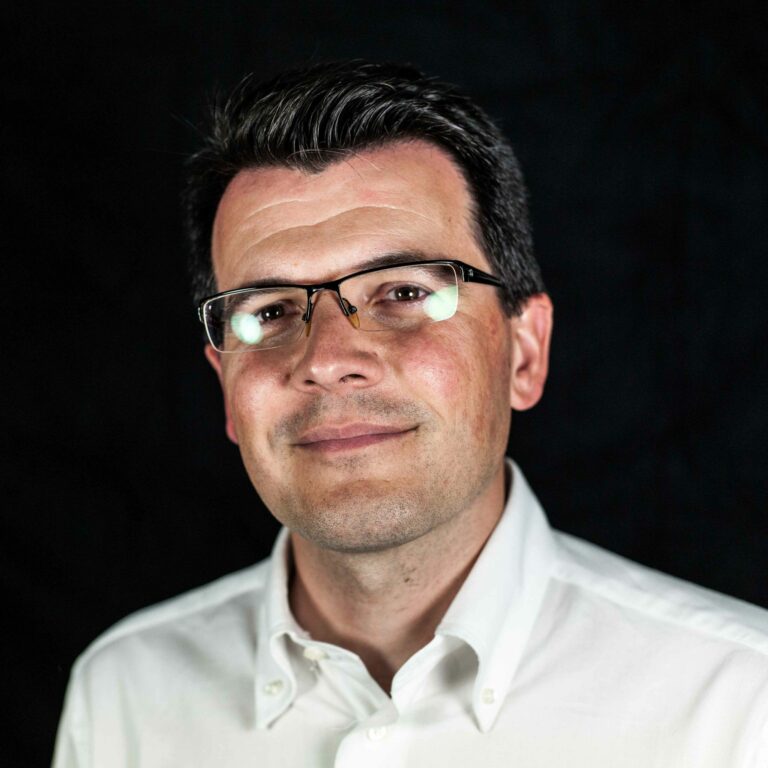
Alessandro Melotto
office managerAlessandro joined ASA studio albanese in January 2016, and has been working in close contact with the management team, the administrative offices and the staff as a project manager and human resources manager. He has worked on many key projects, such as Agrologic in Monselice, the new purification plant in Vicenza and the Lido Resort & Spa in Venice. Before joining the firm, he worked at Studio Altieri Spa from 1997 to 2016. He started as a project manager, working on dozens of projects and managing operations for hospitals, schools and shopping centres all over Italy, then he moved on to becoming project director for the engineering services sector in Italy, and finally since 2014, he was project manager for Studio Altieri in Muscat, Oman. He studied Civil Engineering at the University of Padua, he lives in Cologna Veneta with his wife and three children, and he plays the tenor sax in a big band jazz ensemble.
team Giuseppe Dal Molin —Giuseppe Pianezzola —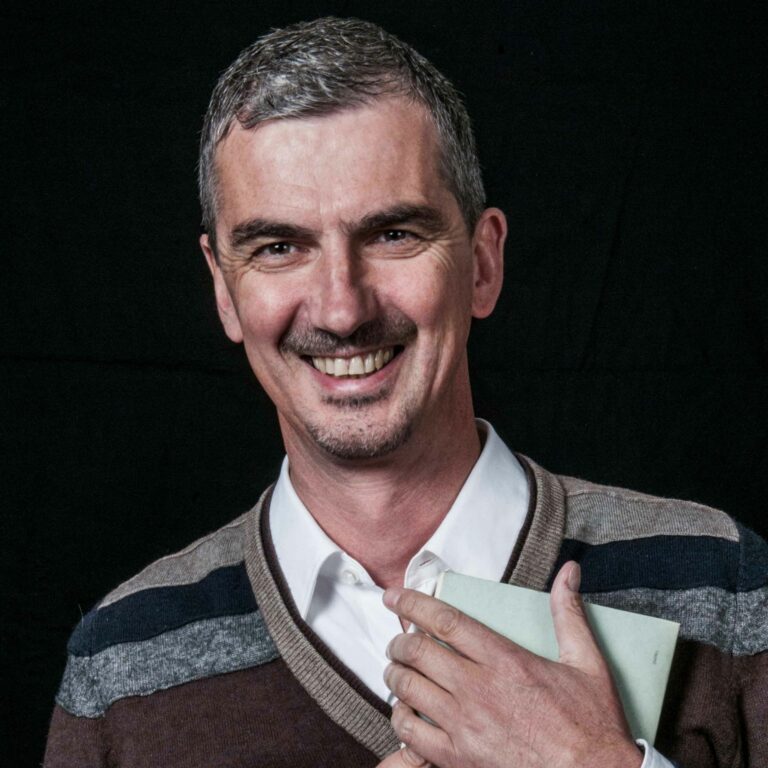
Giuseppe Dal Molin
project managerGiuseppe, who prefers to be called Pino, graduated from the Iuav Architecture School in Venice in 1993. A year later, together with Antonio Paolin and Giuseppe Pianezzola, he won a bid to design the new library in Marostica, a project that won the Town of Oderzo architecture award in 1999. He joined ASA studio albanese in 1994 and, notwithstanding a few hiccups, he has remained with us to this day. Pino deals with projects in the field of residential and hotel architecture in particular, and in interior design. For ASA studio albanese he personally worked on the Rocco Forte Verdura Resort in Sciacca, one of the firm's main projects. In 2006 he founded the Corte dei Roda design studio with Giuseppe Pianezzola and other co-workers. One of his favourite novels is "The Simulacra" by Philip K. Dick, and in another life the architect would have liked to have been a farmer.
Filippo Zampese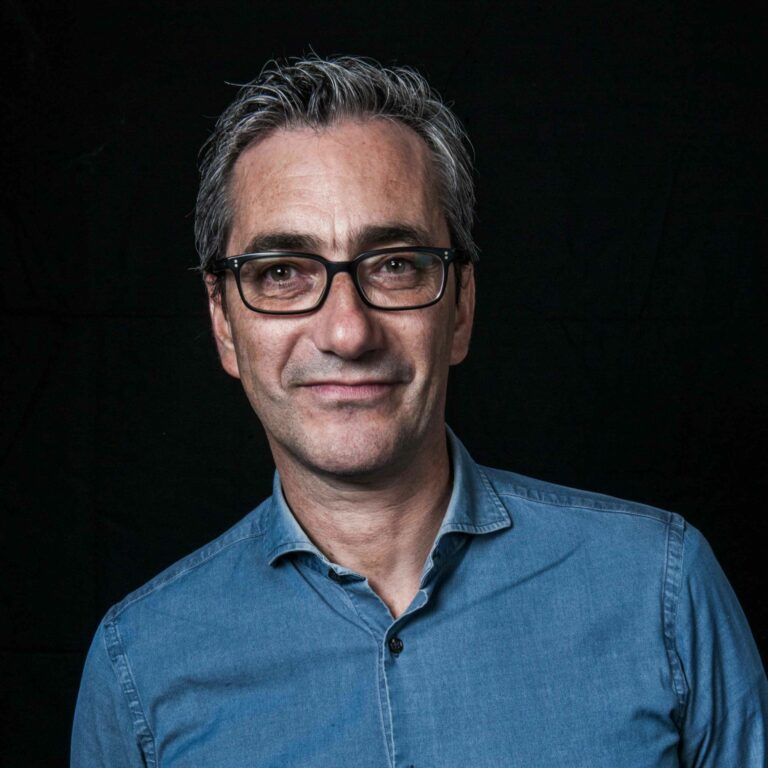
Giuseppe Pianezzola
architectGiuseppe graduated from the IUAV in 1993 and began working with ASA studio albanese in Vicenza straightaway. Together with some of his co-workers, he founded the Corte dei Roda design studio, while continuing to work as a designer with ASA studio albanese at the same time. His main field is interior design and the creative renovation of historic buildings, in particular residential buildings. He helped renovate the Palazzo Bonaguro in Vicenza, and worked on the concept and the working plans of Rocco Forte Verdura Resort in Sciacca, as well as on many other projects, following projects all the way through, from the initial design to their implementation and on-site management. He currently lives with his partner and their two children in San Donà di Piave near Venice, but when he is in town he likes going for walks in the beloved Piazzetta Palladio square. His favourite saying is "It's never too late"!
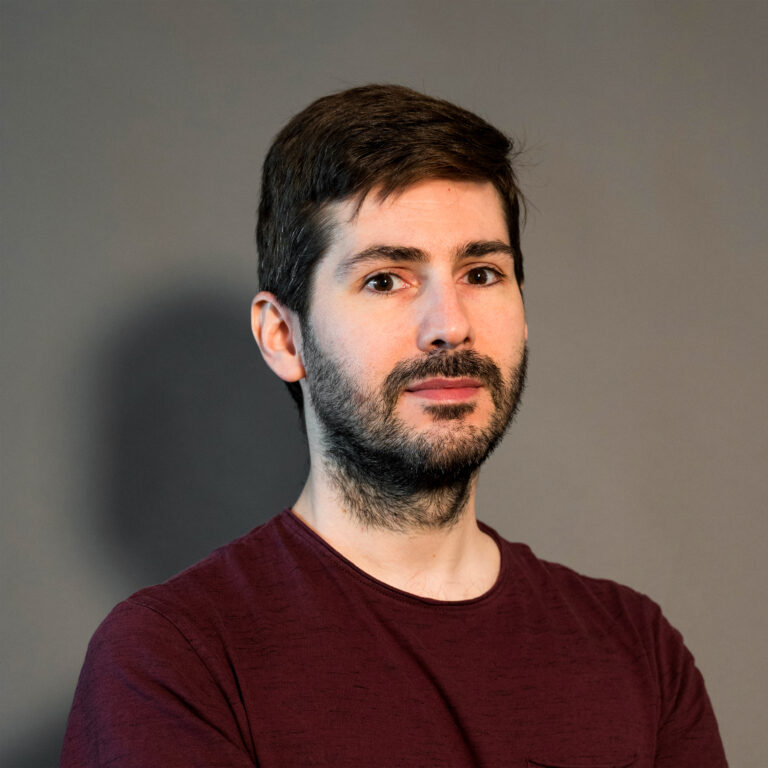
Filippo Zampese
architect visualizerFilippo was born in 1984 and became an architect when he graduated in Construction Architecture from the IUAV in 2010, specialising in Digital Architecture for his master's also in Venice in 2010. He joined ASA studio albanese in 2015 and he deals with 3D design and models, prototyping, rendering, and post-production of images and videos. Before arriving in Vicenza, he worked in Maastricht at SatijnPlus Architecten, in Milan for Cino Zucchi Architetti and in Rome for Fuksas Architecture. When he's not designing, Filippo is a musician and composer for the band A New Silent Corporation, with whom he has recorded two albums of post-rock instrumental music (Everything Is Exactly As It Seems, 2009; Odyssea, 2016). He plays electric guitar (for which he has a collection of pedals that he doesn't know how to use) and piano. He loves dogs and hates people who talk on trains, which perhaps explains why he would like to have been an astronaut.
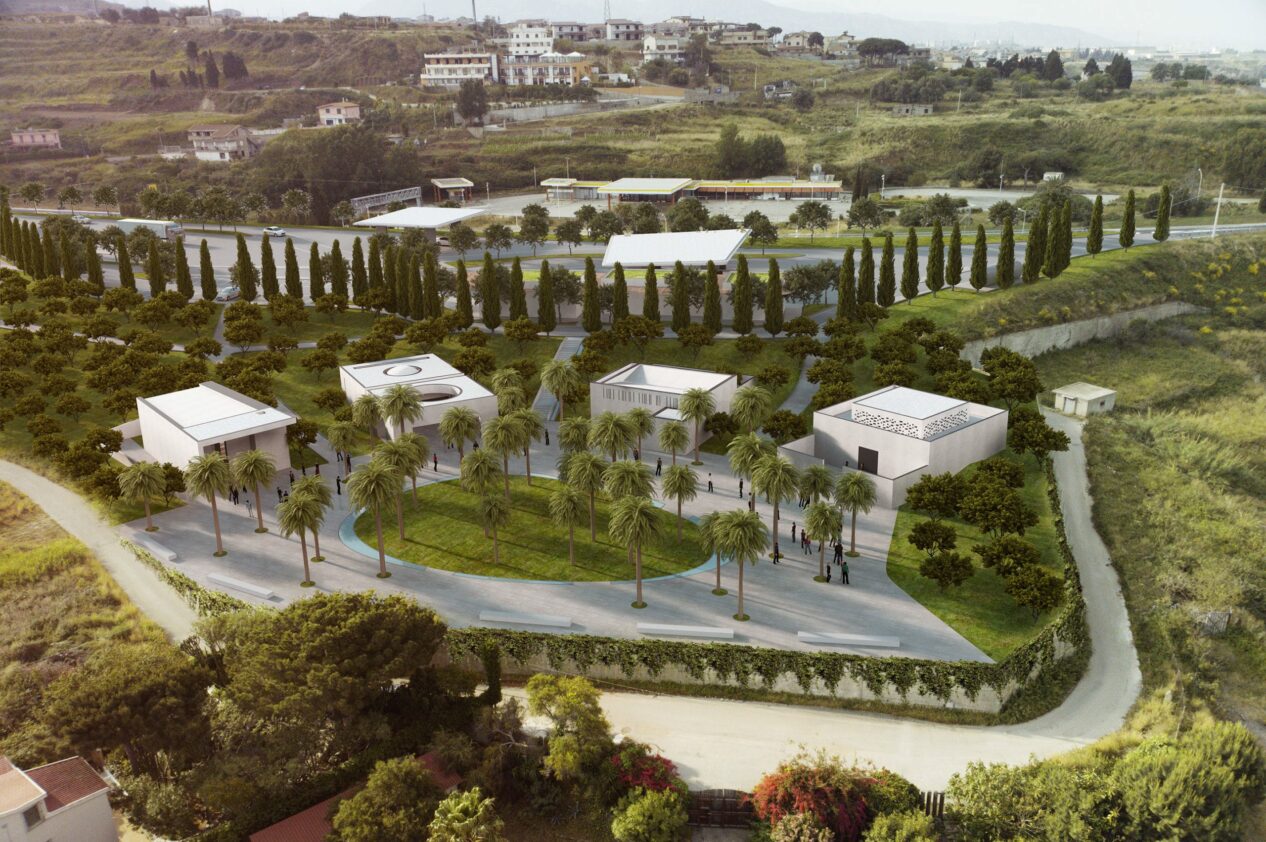
In the highest part of the route, inside the picturesque Pollino’s park and near Villa San Giovanni, in a prominent position, Anas has chosen a plain but panoramic area that domain the landscape. From a logistical point of view it is easily reachable, both from the motorway through the Villa San Giovanni Ovest service station and both from outside. In this place, the symbolic coordinate of the Mediterranean motorway and perspective point of the continent on the sea, will arise the Memorial to the fallen and the interreligious site of prayer.These two interventions, conceived as a single project, define a place where some of the major denominational cultures present in our country will find a space for recollection, remembrance, meditation and prayer.The architectural concept exploits the morphology of the terrain, which thanks to the difference in height of about 4 meters, allows to isolate yourself from the noise of the highway, confronting only with the suggestive panorama that opens to the north, in front of the visitor.The site is made up of four elements that can also be read as “stages” of the tour of the complex: the service station, redesigned as a point of first access to the site with its car park, is the last space to report on road noise. The memorial area, conceived as a long garden whose path intercepts commemorative elements (a quotation, a poetic phrase). From here arises a “stream” that supports the route up to the prayer buildings.This last, semi-recessed in the slope of the land, are designed as four simple volumes, modeled on a geometric matrix and united by the white plaster finish (typically Mediterranean). The four architectural elements, dedicated to Christian, Jewish, Muslim and Buddhist faiths, will be places of prayer and meditation, and will allow the faithful to have their own representative space and at the same time to co-inhabit in the same place.The common area of the audience is imagined for sociality and exchange without confessional barriers: nature, water, silence, which are symbols common to the faiths represented and the landscape that spiritually unites souls, under the same sky, admiring the beauty of the landscape.This is why the project was called, in a very suggestive way, “The beauty of Creation”. We hope that this place is seen not as the end of a motorway, but as the beginning of a new dialogue.
