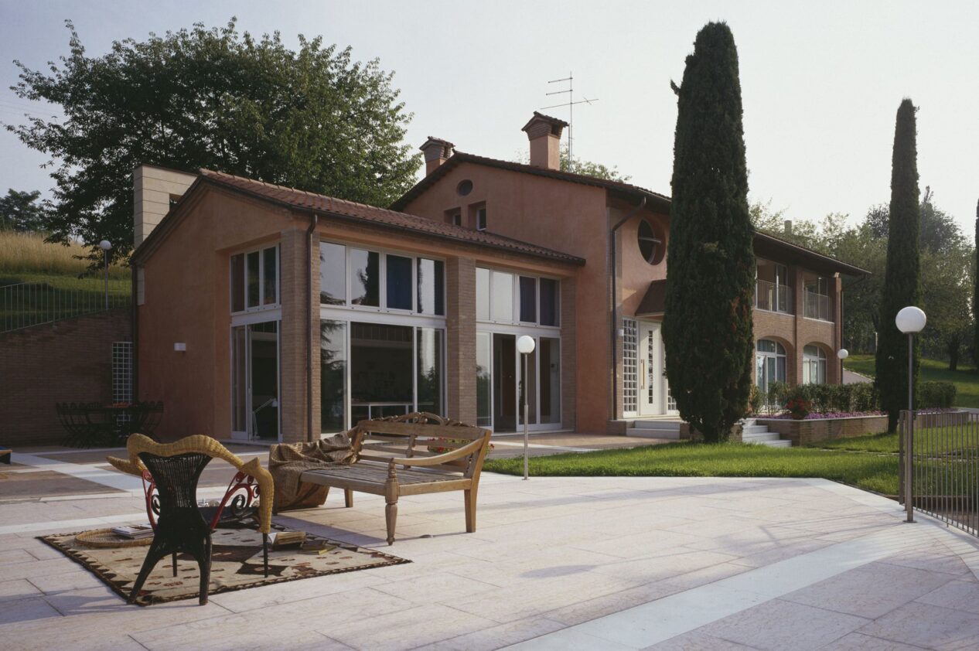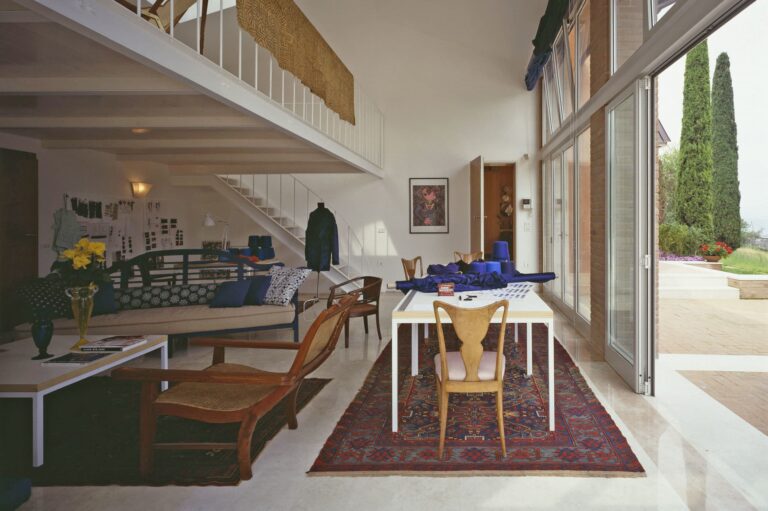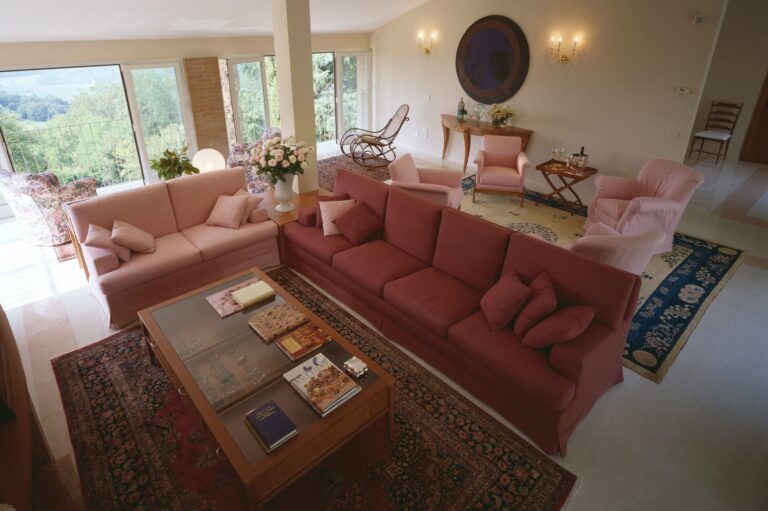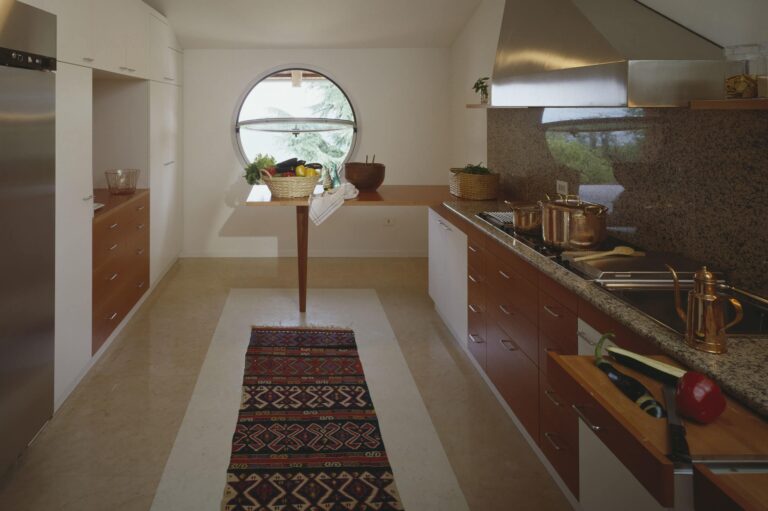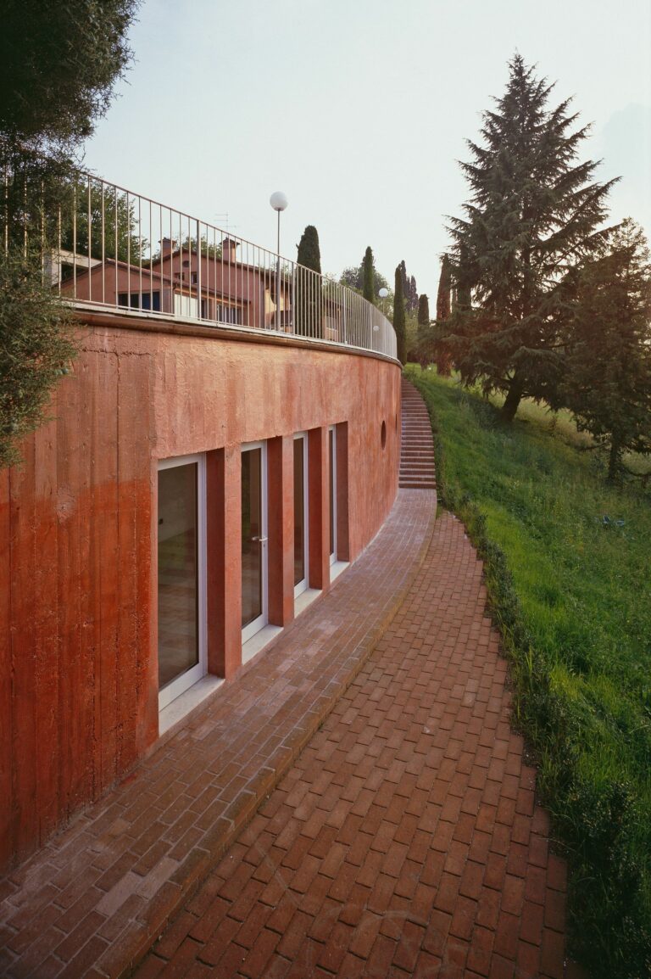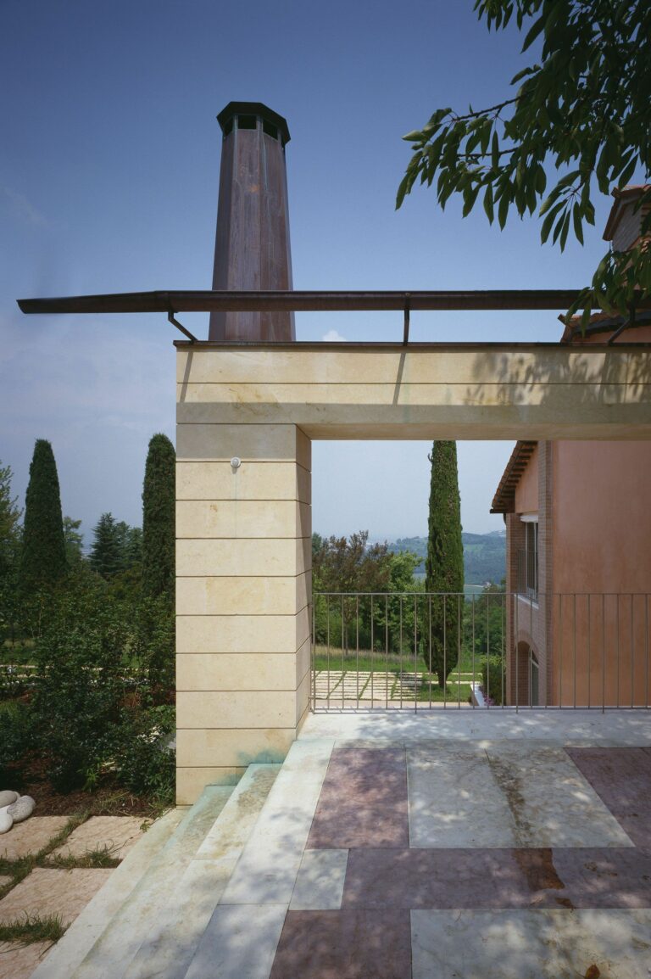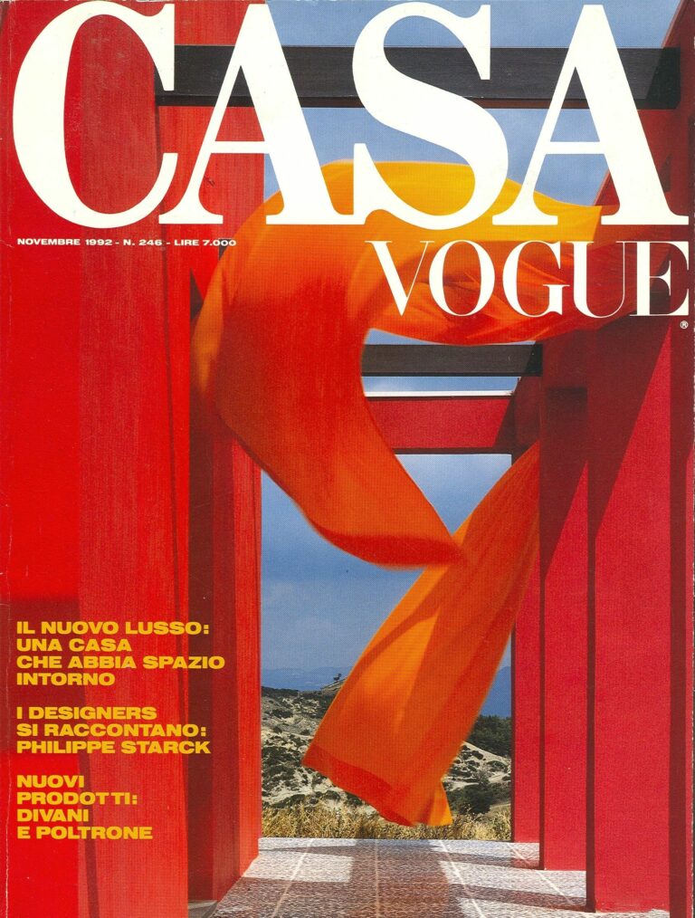An anchored villa, with its pool shaped like a ship, on the first slopes of the Berici hills overlooking the panorama of Vicenza.
- Client
- Private
- Year
- 1988
- Status
- Completed
- Team
-
project Flavio Albanese —Franco Albanese
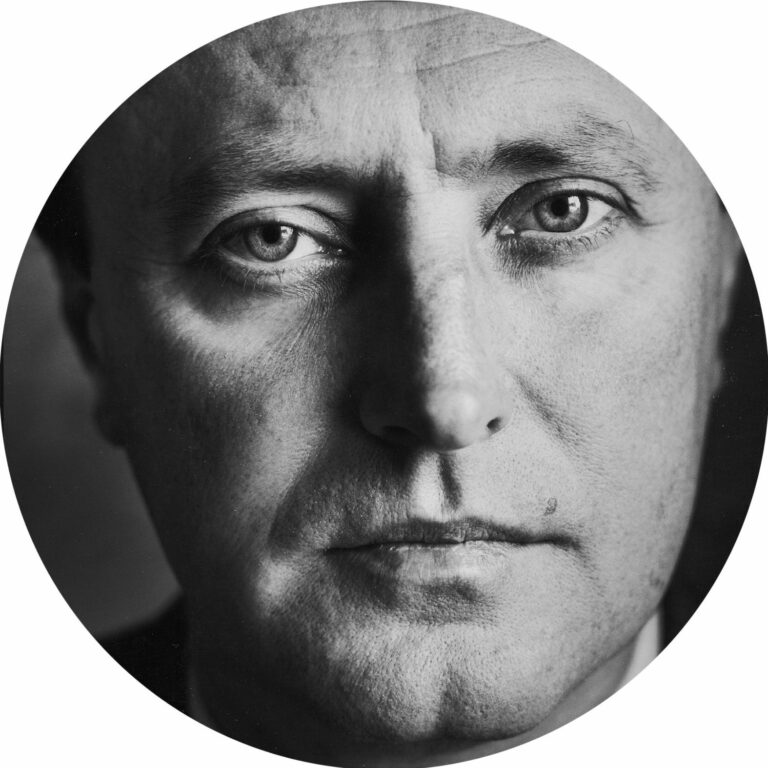
Flavio Albanese
founder & partnerFlavio Albanese (1951), is founder and president of ASA studio albanese. He is a self-educated designer, by combining his passion for contemporary art with the practical experience of an artisan-architect. Having come into contact with Carlo Scarpa, he learns from him to avoid an “a priori” approach to design, adapting on a case-by-case basis to the occasions, themes and contexts. He has held courses at the École Polytechinique Fédérale in Lausanne and at the Art Institute in Chicago (1980), at Yale University (1983), at the University of Architecture in Delft (2005), at the University of Florida (2006), at the Fundacion Proa de Buenos Aires (2008) and frequently at the most important Italian universities. He has also held two workshops at the international summer school of the Architecture School in Venice in 2009 and 2010. He was a member of the Confindustria Vicenza committee from 1998 to 2001, the Domus Academy Scientific Committee (2004-2005) and the MIart Committee of Honour (2009 and 2010), director of the Officina del Porto di Palermo (2006-2008), vice president of the Andrea Palladio Architecture Firms International Centre (2011-2015) and president of the Fondazione Teatro Comunale Città di Vicenza (2010-2016). From 2007 to 2010 he was asked to head Domus, the prestigious international architecture, design and contemporary art magazine. Active since 1971, in 1987 he founds with his brother Franco ASA studio albanese. The studio's projects were published by the most most important architecture and design magazines: the Neores project was selected for the Mies van der Rohe Foundation European Union Prize for Contemporary Architecture (2003), and ASA studio albanese took part in Venice's Architecture Biennial in 2004 and 2006. Flavio is an avid reader and bibliophile (his library, which is open to the rest of the firm, contains more than 15.000 volumes) and he is a connoisseur and collector of contemporary art.
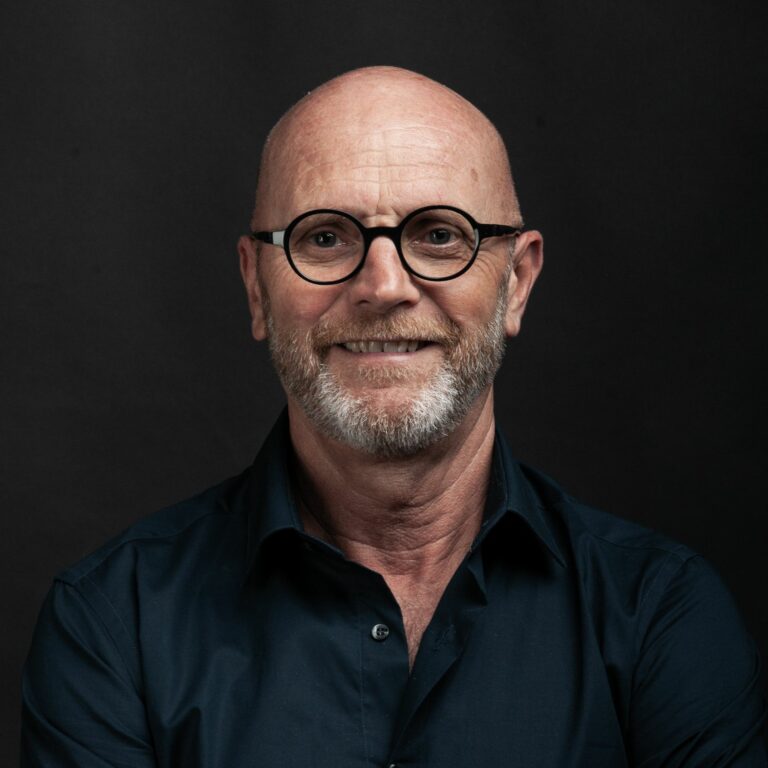
Franco Albanese
partner, CEO & executive directorFranco Albanese (Vicenza, 1958) has worked in the world of architecture and design since 1976. He graduated from the Architecture School in Venice in 1986 and the year after he founded ASA studio albanese in Vicenza with his brother Flavio. Since then he has been the firm's CEO and Technical Manager, and this role has led him to playing his part in the creation, development and execution of the most important projects. As designer and operations manager he oversaw: the Faculty of Veterinary Medicine at the University of Padua (1997); “Neores”, the production site and headquarters of Sinv Spa in Schio, Vicenza, (selected for the Mies van der Rohe Foundation European Union Prize for Contemporary Architecture in 2003); the project for the Town Hall of the Municipality of Grumolo delle Abbadesse, Vicenza (1999); “Morimondo 17”, the industrial reconversion of the Sinv spa premises in Milan (2000); the headquarters of Margraf in Chiampo, in the province of Vicenza (2006). He also supervised the “Rocco Forte Verdura Resort” in Sciacca, in Sicily (2005), the expansion of Pantelleria Airport (2006), the new Rinascente in Palermo (2007), the reconversion project of Lindower 22 in Berlin (2011), the Hybrid Tower project in Mestre-Venice (2012), the Fope headquarter extension project in Vicenza (2016). In recent years, he has increasingly concentrated on reconverting urban industrial areas, which has become a key theme of ASA studio albanese's philosophy. In recent years, he has increasingly concentrated on reconverting urban industrial areas, which has become a key theme of ASA studio albanese's philosophy.
- Images credits
- Aldo Ballo
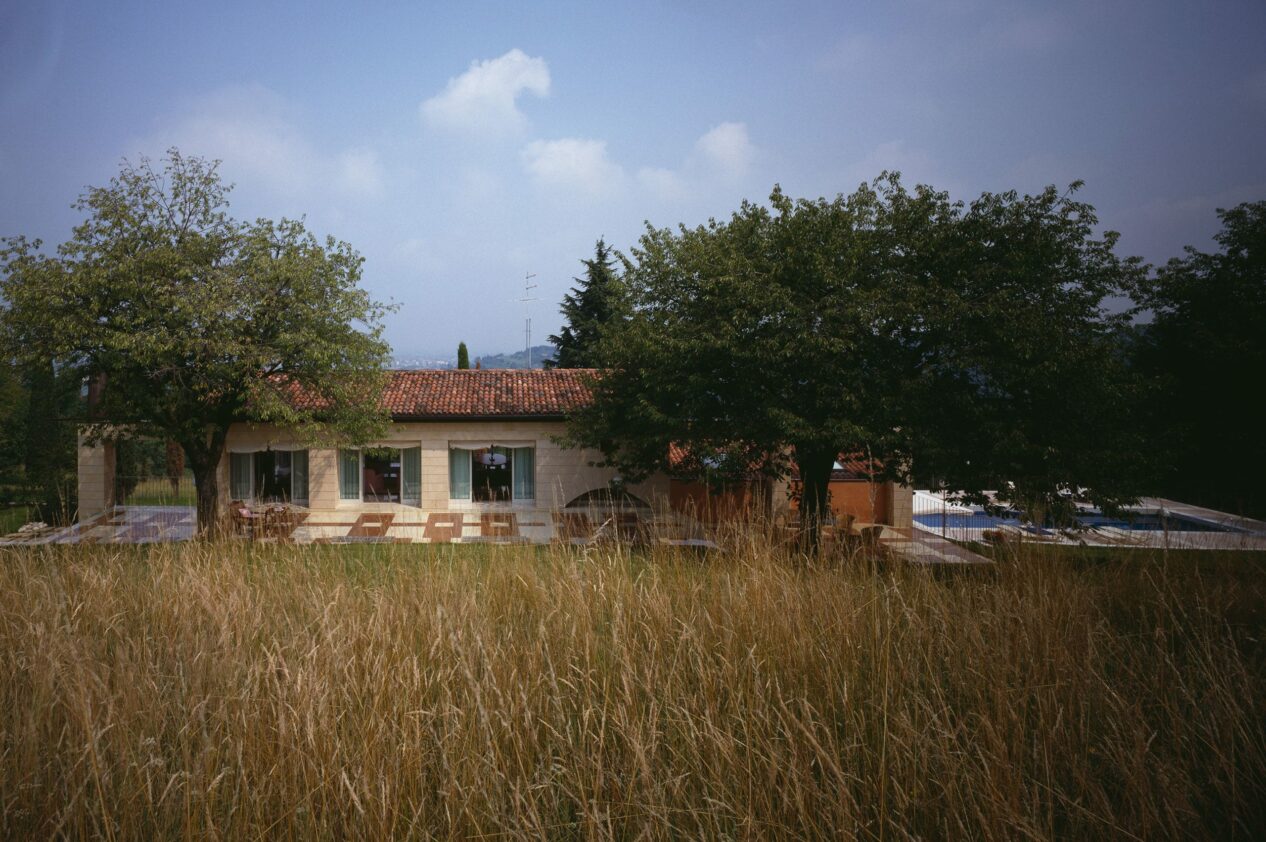
The owner is a young lady interested in fashion that produces high quality knitwear for well-known French designers, who are hosted and work in her house during the development of their collection. The firm is a few steps away, settled in an ancient villa-convent. This home-studio-house for guests has been designed from a pre-existing building of modest quality, intended as rural residence and equipped with a portico that later became the studio wing.
Instead, the project aims exactly at building quality. It’s a two-faced house. The upstream front, to south-east, towards “the cherry-tree garden” and a large lawn, made of yellow stone caved a few kilometers from the site; a classical and sunny façade, a skin of pillars and architraves that seems anchoring the small building to the ground. The downstream front, to north-west, on the Vicenza basin and the Prealps, is lighter, a two-story building, in bricks and masonry and it respects a more traditional type. In front of the house, a ship-shaped construction has been inserted in the escarpment, as it would landed on vegetation, with a wide deck where the long and narrow pool has been made, above the concrete wall “waxed” of red, like the copal of the old sailboats. For interiors local materials were used (Asiago marble for floorings and coverings), even the furnishing don’t come from far away, except for some pieces of furniture that the owner takes with her from her frequent trips.
The result: a calm house full of light, with a lot of space surrounded by greenery, where you can live happily and where the fashion designers can happily make breaks in the peace of the Veneto landscape.
