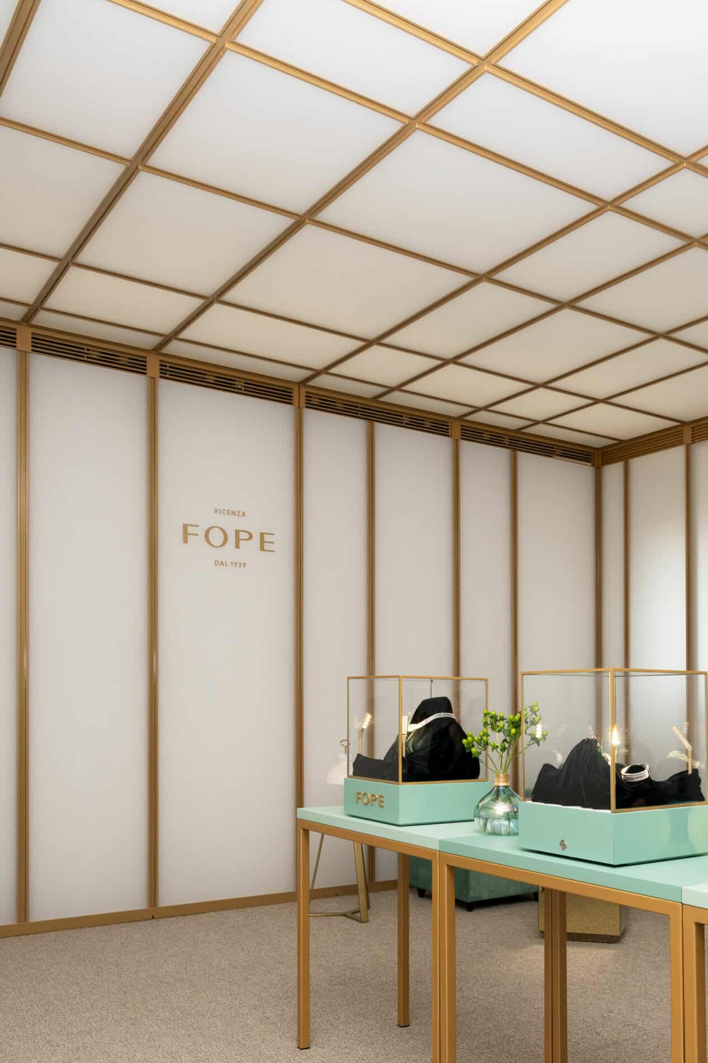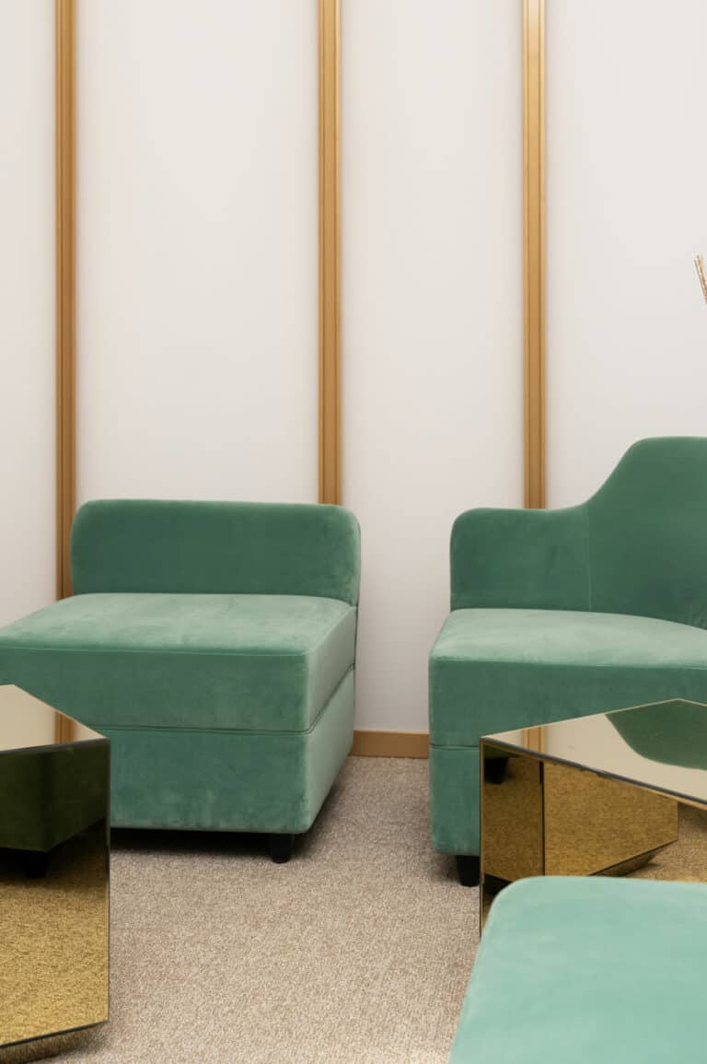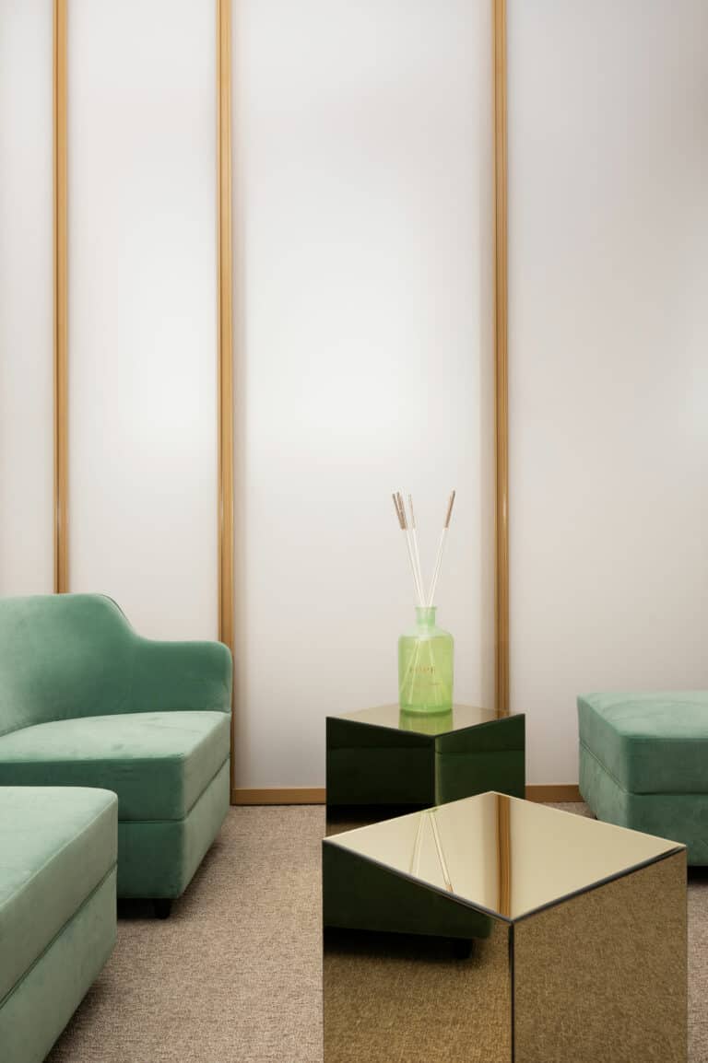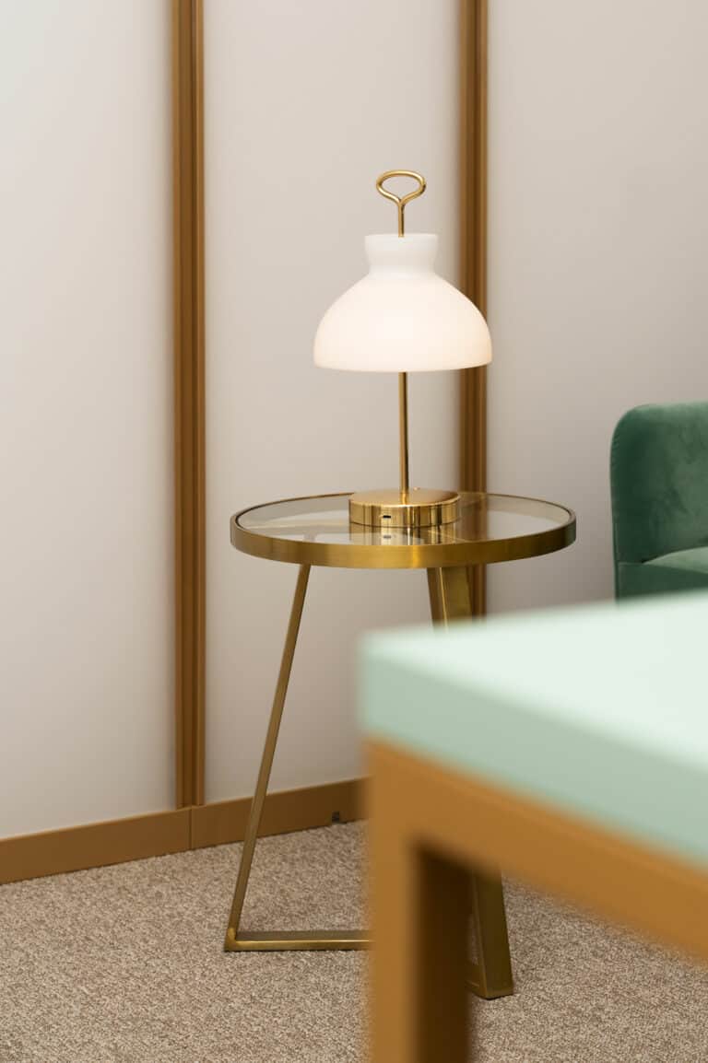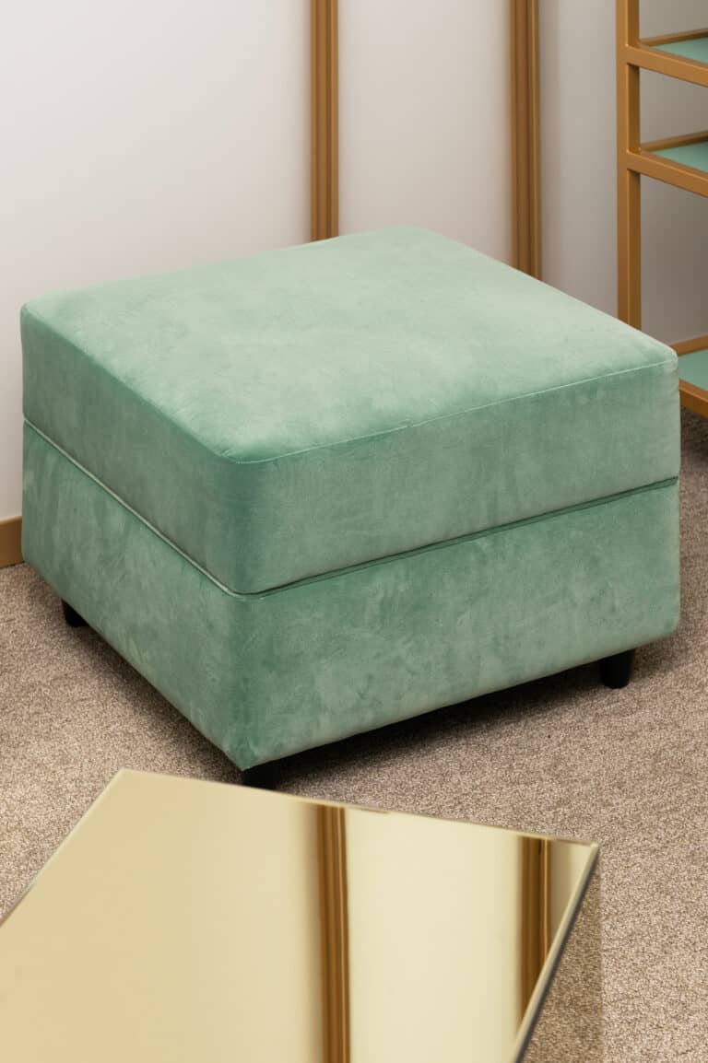For its first showroom in Milan, located in an extraordinary location, Fope decided to create a revolutionary concept that recodes the rules of the showroom.
- Client
- FOPE SPA
- Year
- 2023
- Status
- completed
- Size
- 80 sqm
- Team
-
Project Flavio Albanese —Franco Albanese
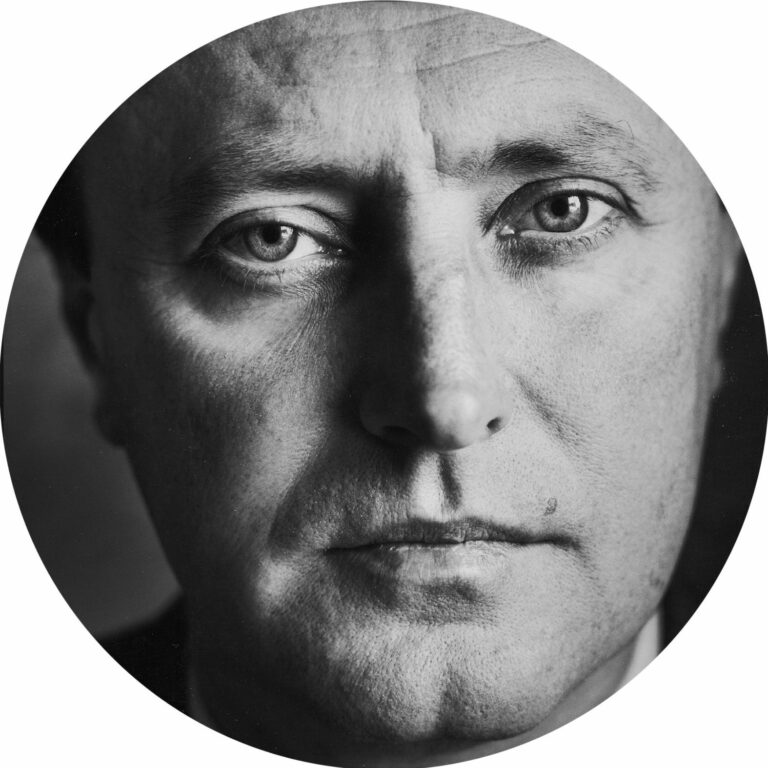
Flavio Albanese
founder & partnerFlavio Albanese (1951), is founder and president of ASA studio albanese. He is a self-educated designer, by combining his passion for contemporary art with the practical experience of an artisan-architect. Having come into contact with Carlo Scarpa, he learns from him to avoid an “a priori” approach to design, adapting on a case-by-case basis to the occasions, themes and contexts. He has held courses at the École Polytechinique Fédérale in Lausanne and at the Art Institute in Chicago (1980), at Yale University (1983), at the University of Architecture in Delft (2005), at the University of Florida (2006), at the Fundacion Proa de Buenos Aires (2008) and frequently at the most important Italian universities. He has also held two workshops at the international summer school of the Architecture School in Venice in 2009 and 2010. He was a member of the Confindustria Vicenza committee from 1998 to 2001, the Domus Academy Scientific Committee (2004-2005) and the MIart Committee of Honour (2009 and 2010), director of the Officina del Porto di Palermo (2006-2008), vice president of the Andrea Palladio Architecture Firms International Centre (2011-2015) and president of the Fondazione Teatro Comunale Città di Vicenza (2010-2016). From 2007 to 2010 he was asked to head Domus, the prestigious international architecture, design and contemporary art magazine. Active since 1971, in 1987 he founds with his brother Franco ASA studio albanese. The studio's projects were published by the most most important architecture and design magazines: the Neores project was selected for the Mies van der Rohe Foundation European Union Prize for Contemporary Architecture (2003), and ASA studio albanese took part in Venice's Architecture Biennial in 2004 and 2006. Flavio is an avid reader and bibliophile (his library, which is open to the rest of the firm, contains more than 15.000 volumes) and he is a connoisseur and collector of contemporary art.
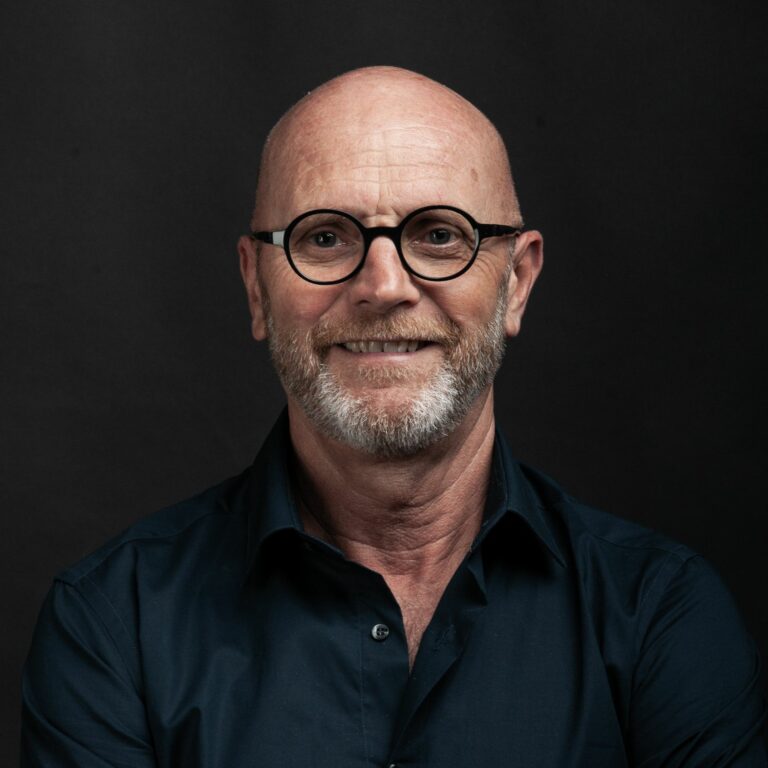
Franco Albanese
partner, CEO & executive directorFranco Albanese (Vicenza, 1958) has worked in the world of architecture and design since 1976. He graduated from the Architecture School in Venice in 1986 and the year after he founded ASA studio albanese in Vicenza with his brother Flavio. Since then he has been the firm's CEO and Technical Manager, and this role has led him to playing his part in the creation, development and execution of the most important projects. As designer and operations manager he oversaw: the Faculty of Veterinary Medicine at the University of Padua (1997); “Neores”, the production site and headquarters of Sinv Spa in Schio, Vicenza, (selected for the Mies van der Rohe Foundation European Union Prize for Contemporary Architecture in 2003); the project for the Town Hall of the Municipality of Grumolo delle Abbadesse, Vicenza (1999); “Morimondo 17”, the industrial reconversion of the Sinv spa premises in Milan (2000); the headquarters of Margraf in Chiampo, in the province of Vicenza (2006). He also supervised the “Rocco Forte Verdura Resort” in Sciacca, in Sicily (2005), the expansion of Pantelleria Airport (2006), the new Rinascente in Palermo (2007), the reconversion project of Lindower 22 in Berlin (2011), the Hybrid Tower project in Mestre-Venice (2012), the Fope headquarter extension project in Vicenza (2016). In recent years, he has increasingly concentrated on reconverting urban industrial areas, which has become a key theme of ASA studio albanese's philosophy. In recent years, he has increasingly concentrated on reconverting urban industrial areas, which has become a key theme of ASA studio albanese's philosophy.
Project Manager Piero Corradin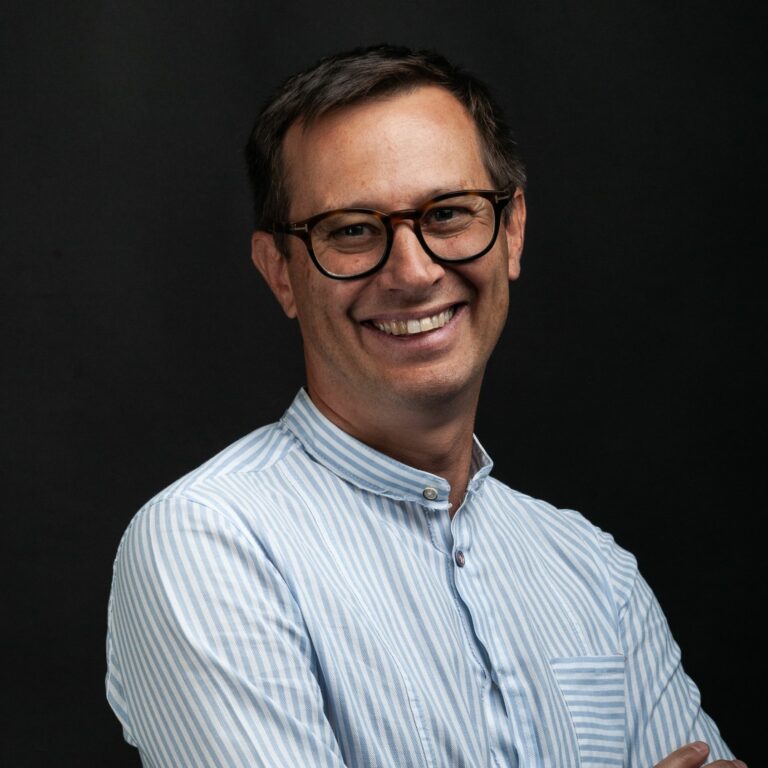
Piero Corradin
partner, head of projectsPiero Corradin has been a partner of the firm since 2020 and head of project since 2014. He graduated from the Iuav Architecture School in Venice in 2002 and in the same year began working as an architect in ASA studio albanese. Some of the most important projects Piero has worked on include the urban redevelopment of a quarter in Beijing to an OMA masterplan (2007), the new branch of Banca Popolare in Marostica (2006), the new headquarters of AFV Acciaierie Beltrame in Vicenza (2007), the bid for the new Exhibition Centre in Vicenza (2008), and the international bid “Recupero della cava di Mursia” on the island of Pantelleria (2010). In 2012 he took part in the Hybrid Tower project in Mestre (Venice), in 2016 in the Fope headquarter extension project (Vicenza) and in the Agrologic agro-food hub in Monselice. In 2008 he was tutor for PreVisioni, the international workshop on the future masterplan for Vicenza and at the 2009-2010 summer workshops of the Iuav Architecture School in Venice.
Team Riccardo Nicoletti —Filippo Zampese —
Riccardo Nicoletti
architectRiccardo graduated in architecture from the IUAV in Venice in 2002 and has worked with ASA studio albanese since 2008. He develops projects concerning production sites and offices, in particular in their final/working stages. He acts as a kind of "guarantor" for continuity between the design concept ideas and their final implementation. From 2002 to 2008 he worked at Morbiato, a construction company, dealing with architectural design, creating working plans, and assisting works managers on site. Riccardo is a practical man, with a passion for construction techniques, which he often experiments with, adopting the most innovative approaches. A proud amateur volleyball player, he says that if he hadn't become an architect he would have been a fireman.
Eleonora Bottin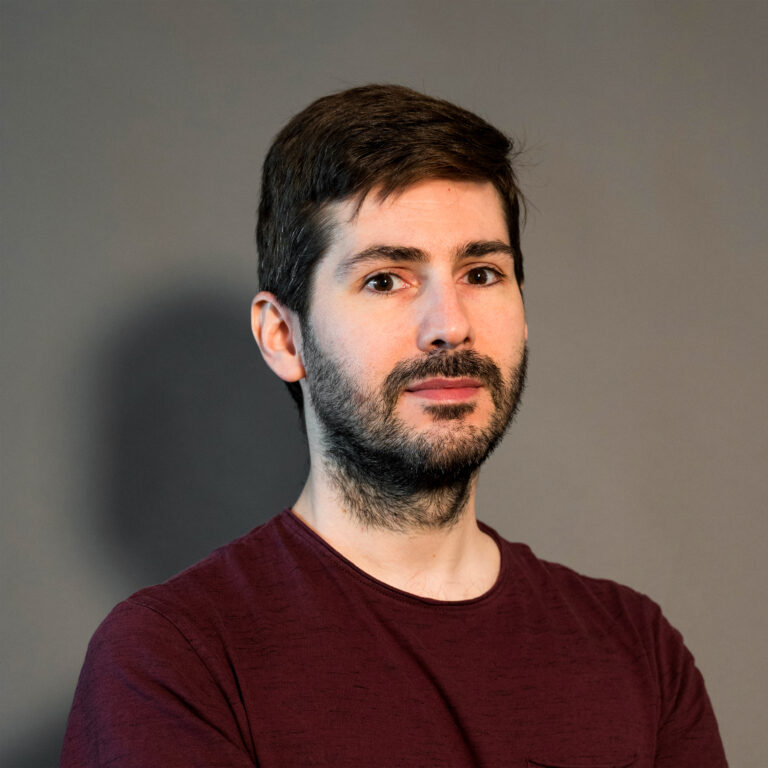
Filippo Zampese
architect visualizerFilippo was born in 1984 and became an architect when he graduated in Construction Architecture from the IUAV in 2010, specialising in Digital Architecture for his master's also in Venice in 2010. He joined ASA studio albanese in 2015 and he deals with 3D design and models, prototyping, rendering, and post-production of images and videos. Before arriving in Vicenza, he worked in Maastricht at SatijnPlus Architecten, in Milan for Cino Zucchi Architetti and in Rome for Fuksas Architecture. When he's not designing, Filippo is a musician and composer for the band A New Silent Corporation, with whom he has recorded two albums of post-rock instrumental music (Everything Is Exactly As It Seems, 2009; Odyssea, 2016). He plays electric guitar (for which he has a collection of pedals that he doesn't know how to use) and piano. He loves dogs and hates people who talk on trains, which perhaps explains why he would like to have been an astronaut.
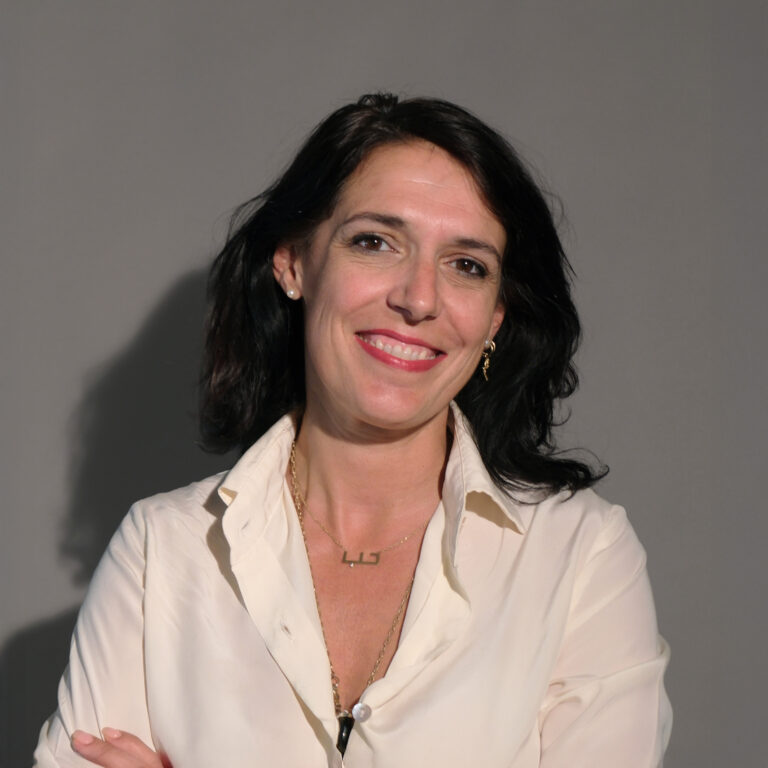
Eleonora Bottin
architect, interior designerEleonora studied architecture at the Iuav in Venice in alternation with a year at the Facudade Tecnica de Lisboa, a trajectory which led her to graduation and then qualification to practice in 2006. The following year she joined Asa Studio Albanese, working between the offices of Milan and Vicenza. Within the studio she deals with projects of very different scales, from the masterplan to the most meticulous interior details, without forgetting the art of Photoshop. She left Asa in 2013 to join Asprostudio, with whom she collaborated until 2019. Since then he has dedicated herself to freelancing, focusing on reuse and renovation projects for private clients and perfecting her ancient passion for the interior design of all kinds of spaces: residential, commercial and office. However we all know that certain types of love make immense trips and then return, and this is how Eleonora rejoined Asa, carrying a baggage of hard and soft skills enriched by personal experiences. If she wasn't an architect, she would have driven bulldozers. On a desert island Eleonora would take with her old family linen sheets. Also, the island could be anywhere, given that one of her wishes is to live in front of the sea.
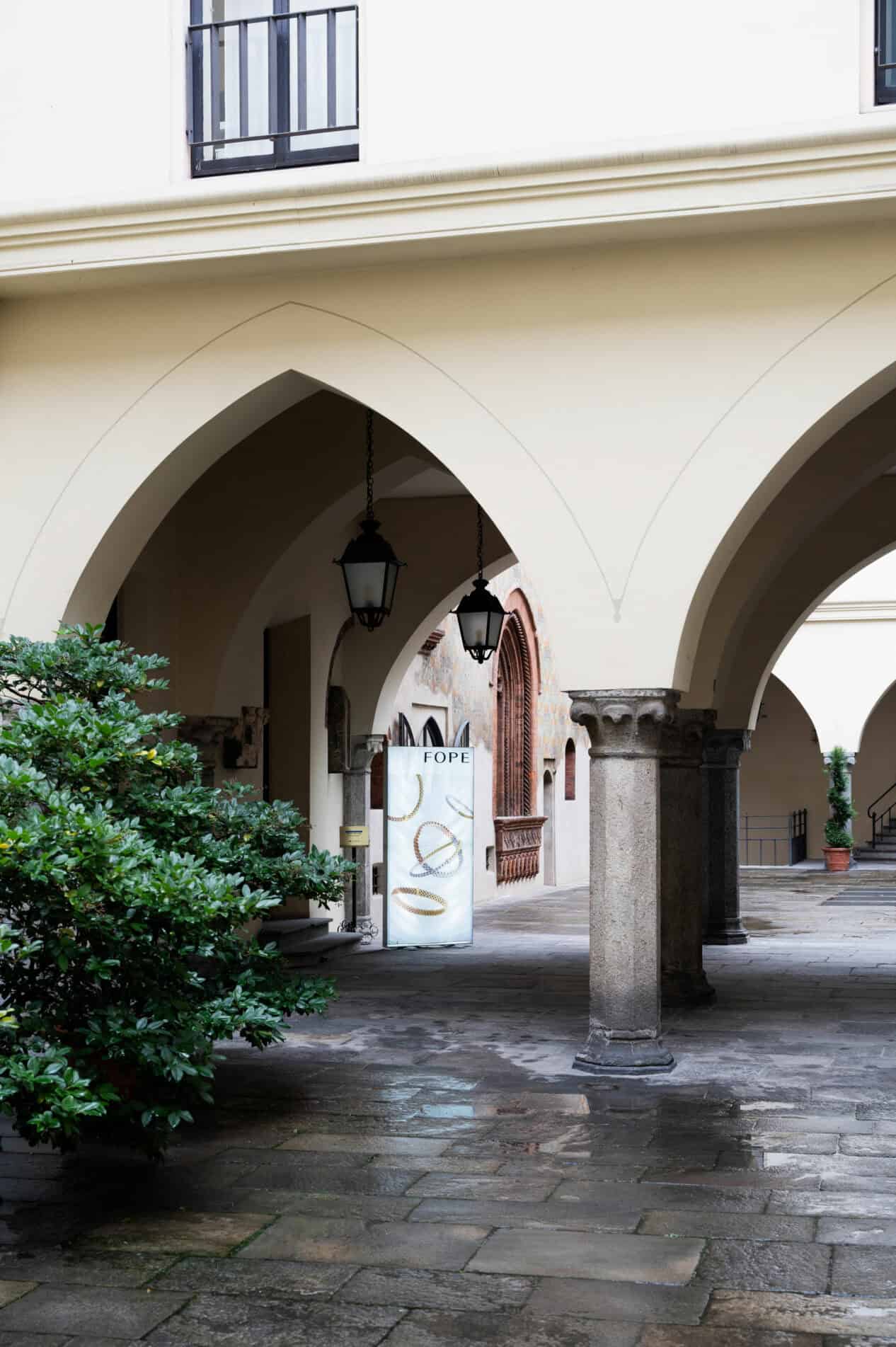
Palazzo Borromeo is a remarkable example of Lombard Gothic architecture, located in the beating heart of the historic center. Built in the mid-15th century by the noble Milanese dynasty, the palace is organized into two successive courtyards decorated with frescoes, porticoes and elegant period details.
In the attic of the palace, straddling the two courtyards, Fope created its showroom following the inspiration of a novel and original vision. It is an intimate and muffled capsule-space, developed in a single room with ceilings and walls covered by a translucent, continuous membrane made of milk-colored panels with brass-plated profiles.
To achieve a more abstract effect, it was decided to reduce the color references to the essential, abandoning the two institutional green shades usually featured in the brand’s spaces. The opalescent reverberations of filtered light unveil a suspended, dreamlike dimension, an unconventional visual experience that is difficult to forget. A multiple, versatile and multitasking space, with the light and style of Fope jewelry as the undisputed protagonists of the scene.
The showroom also features a guest house and a small essential kitchen.
