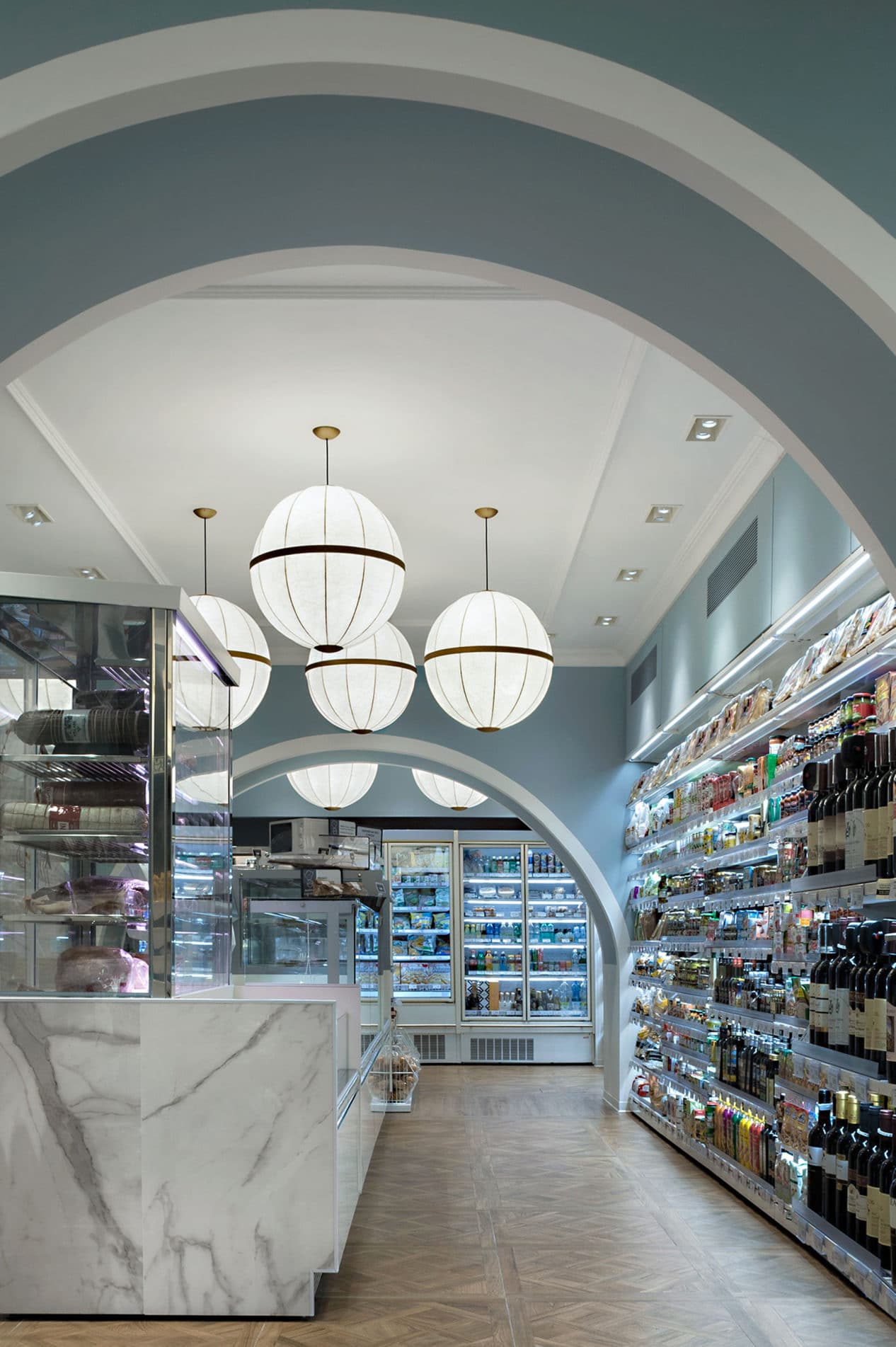Located in Piazza dell'Unità d'Italia, the new Despar Store is an homage to Trieste's neoclassic elegance.
- Client
- Despar
- Year
- 2018
- Status
- Completed
- Size
- 200 sqm
- Team
-
project Flavio Albanese —Franco Albanese
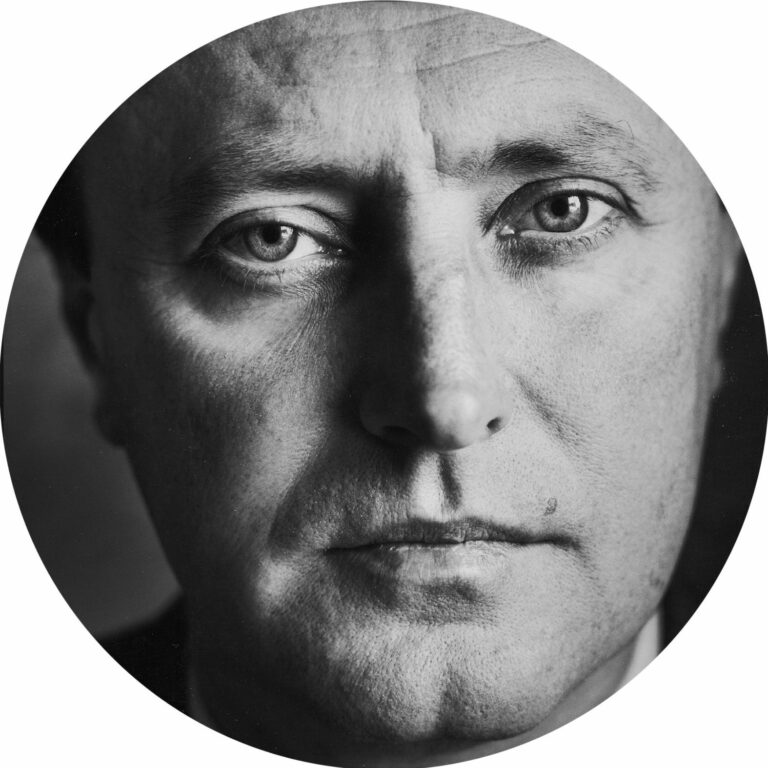
Flavio Albanese
founder & partnerFlavio Albanese (1951), is founder and president of ASA studio albanese. He is a self-educated designer, by combining his passion for contemporary art with the practical experience of an artisan-architect. Having come into contact with Carlo Scarpa, he learns from him to avoid an “a priori” approach to design, adapting on a case-by-case basis to the occasions, themes and contexts. He has held courses at the École Polytechinique Fédérale in Lausanne and at the Art Institute in Chicago (1980), at Yale University (1983), at the University of Architecture in Delft (2005), at the University of Florida (2006), at the Fundacion Proa de Buenos Aires (2008) and frequently at the most important Italian universities. He has also held two workshops at the international summer school of the Architecture School in Venice in 2009 and 2010. He was a member of the Confindustria Vicenza committee from 1998 to 2001, the Domus Academy Scientific Committee (2004-2005) and the MIart Committee of Honour (2009 and 2010), director of the Officina del Porto di Palermo (2006-2008), vice president of the Andrea Palladio Architecture Firms International Centre (2011-2015) and president of the Fondazione Teatro Comunale Città di Vicenza (2010-2016). From 2007 to 2010 he was asked to head Domus, the prestigious international architecture, design and contemporary art magazine. Active since 1971, in 1987 he founds with his brother Franco ASA studio albanese. The studio's projects were published by the most most important architecture and design magazines: the Neores project was selected for the Mies van der Rohe Foundation European Union Prize for Contemporary Architecture (2003), and ASA studio albanese took part in Venice's Architecture Biennial in 2004 and 2006. Flavio is an avid reader and bibliophile (his library, which is open to the rest of the firm, contains more than 15.000 volumes) and he is a connoisseur and collector of contemporary art.
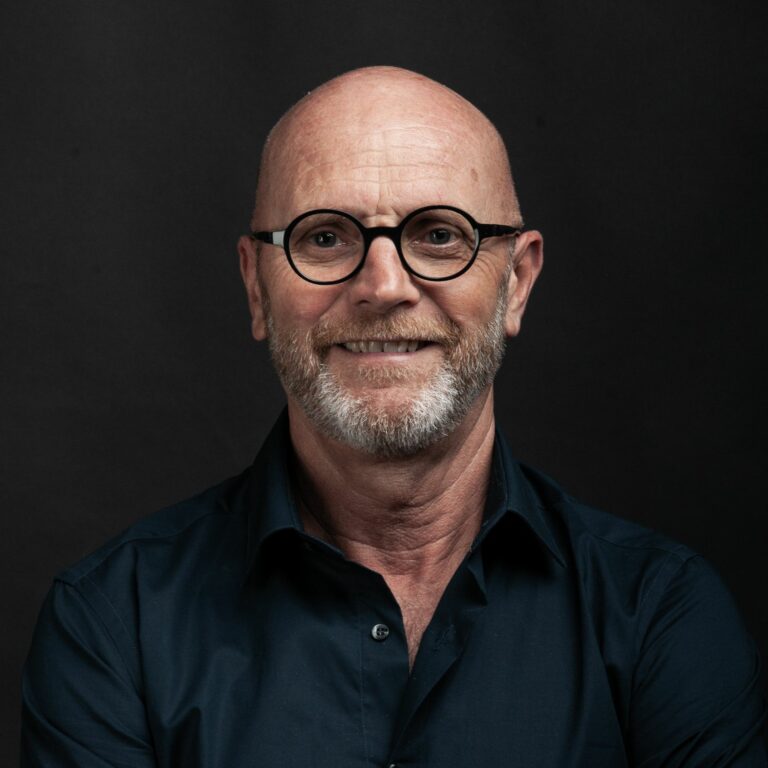
Franco Albanese
partner, CEO & executive directorFranco Albanese (Vicenza, 1958) has worked in the world of architecture and design since 1976. He graduated from the Architecture School in Venice in 1986 and the year after he founded ASA studio albanese in Vicenza with his brother Flavio. Since then he has been the firm's CEO and Technical Manager, and this role has led him to playing his part in the creation, development and execution of the most important projects. As designer and operations manager he oversaw: the Faculty of Veterinary Medicine at the University of Padua (1997); “Neores”, the production site and headquarters of Sinv Spa in Schio, Vicenza, (selected for the Mies van der Rohe Foundation European Union Prize for Contemporary Architecture in 2003); the project for the Town Hall of the Municipality of Grumolo delle Abbadesse, Vicenza (1999); “Morimondo 17”, the industrial reconversion of the Sinv spa premises in Milan (2000); the headquarters of Margraf in Chiampo, in the province of Vicenza (2006). He also supervised the “Rocco Forte Verdura Resort” in Sciacca, in Sicily (2005), the expansion of Pantelleria Airport (2006), the new Rinascente in Palermo (2007), the reconversion project of Lindower 22 in Berlin (2011), the Hybrid Tower project in Mestre-Venice (2012), the Fope headquarter extension project in Vicenza (2016). In recent years, he has increasingly concentrated on reconverting urban industrial areas, which has become a key theme of ASA studio albanese's philosophy. In recent years, he has increasingly concentrated on reconverting urban industrial areas, which has become a key theme of ASA studio albanese's philosophy.
project manager Piero Corradin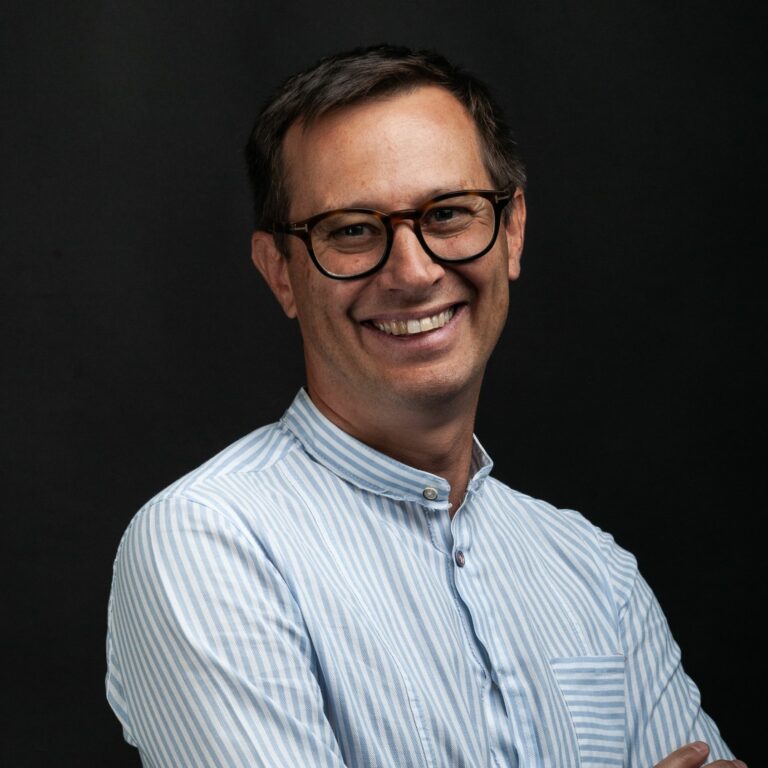
Piero Corradin
partner, head of projectsPiero Corradin has been a partner of the firm since 2020 and head of project since 2014. He graduated from the Iuav Architecture School in Venice in 2002 and in the same year began working as an architect in ASA studio albanese. Some of the most important projects Piero has worked on include the urban redevelopment of a quarter in Beijing to an OMA masterplan (2007), the new branch of Banca Popolare in Marostica (2006), the new headquarters of AFV Acciaierie Beltrame in Vicenza (2007), the bid for the new Exhibition Centre in Vicenza (2008), and the international bid “Recupero della cava di Mursia” on the island of Pantelleria (2010). In 2012 he took part in the Hybrid Tower project in Mestre (Venice), in 2016 in the Fope headquarter extension project (Vicenza) and in the Agrologic agro-food hub in Monselice. In 2008 he was tutor for PreVisioni, the international workshop on the future masterplan for Vicenza and at the 2009-2010 summer workshops of the Iuav Architecture School in Venice.
design manager Francesca Casara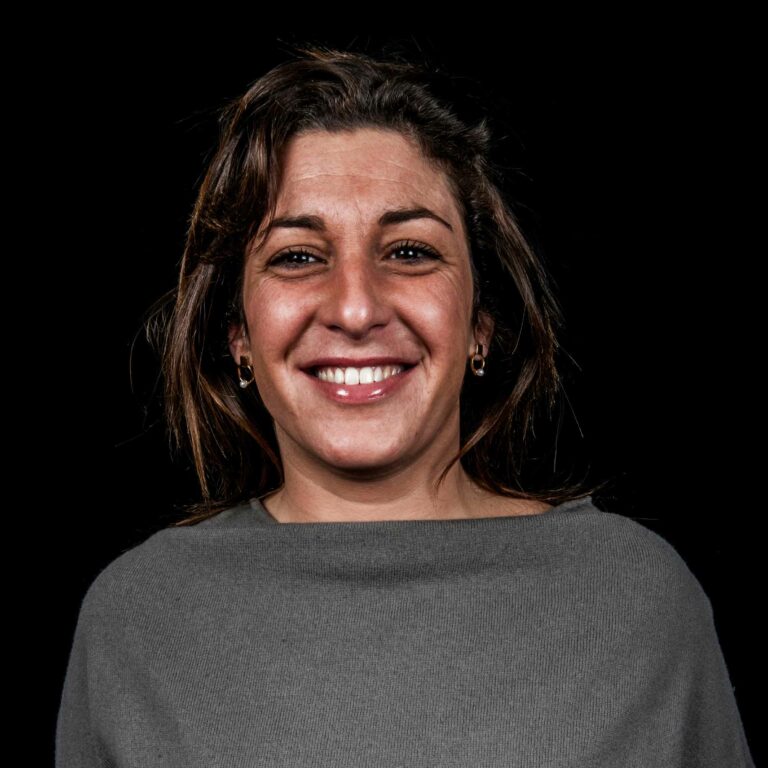
Francesca Casara
architectFrancesca graduated from the Iuav in Venice and has been an architect since 2007. She joined ASA studio albanese in 2012 and has used her versatile talent on many projects, dealing with different-scale elements of projects (from masterplans to interior design), and in the different project phases, from the concept stage to the final implementation phase on site. Some of the projects she has worked on include the new Exhibition Centre in Vicenza, the Colli Berici Golf Club and the Hybrid Tower in Mestre. Before joining ASA studio albanese, from 2007 to 2011 she worked for the G&G architecture firm based in Padua, while working independently on numerous other projects. She loves travel, nature and animals. She has won many ski competitions and is a riding instructor, a sport she practises at a competitive level, specialising in show jumping. Francesca likes bubbles, but only in her wine, and her favourite pattern is animal prints.
team Francesco Marangoni —Charlotte Pigozzi —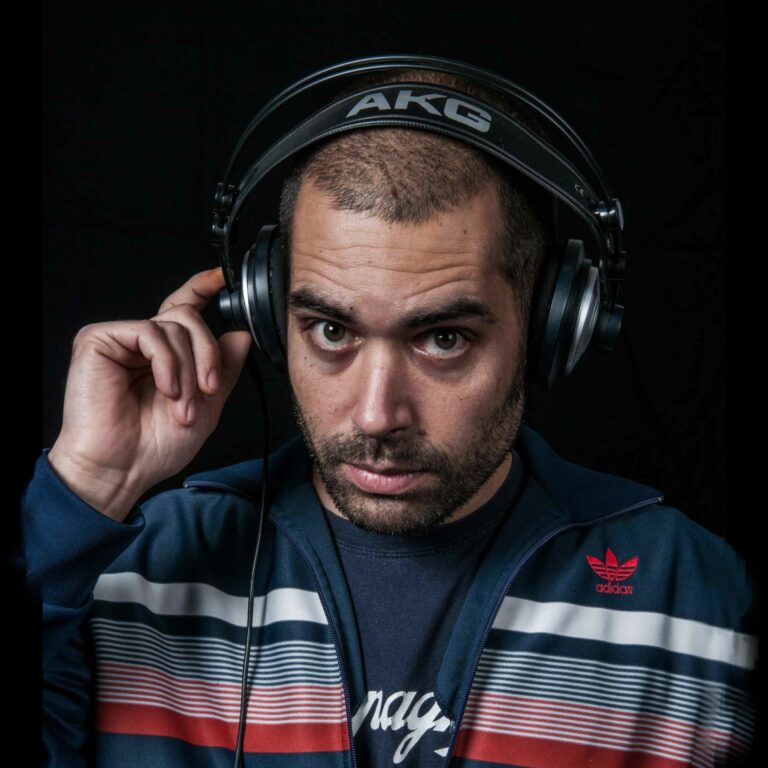
Francesco Marangoni
3d models & digital printer supervisorFrancesco Marangoni (born in 1982) graduated in Political Economics from the University of Verona in 2007. After working as a projectionist and usher in the historic Odeon cinema in Vicenza, he happened upon ASA studio albanese in 2006. Here he has helped arrange and catalogue the more than 15,000 volumes contained in the firm's library. He then devoted himself to creating architectural models with a CAD/CAM pantograph and a 3D Zcorp 650 printer. Although he has founded and is involved in the production side of a small web radio station, he insists on listening to Radio3 in the models room on an analogue radio. In his free time, with variable results, he tries to indulge in his passion for reading, music and travel. From the studio library he'd borrow Codex Seraphinianus, while his favourite media is beer.
Filippo Zampese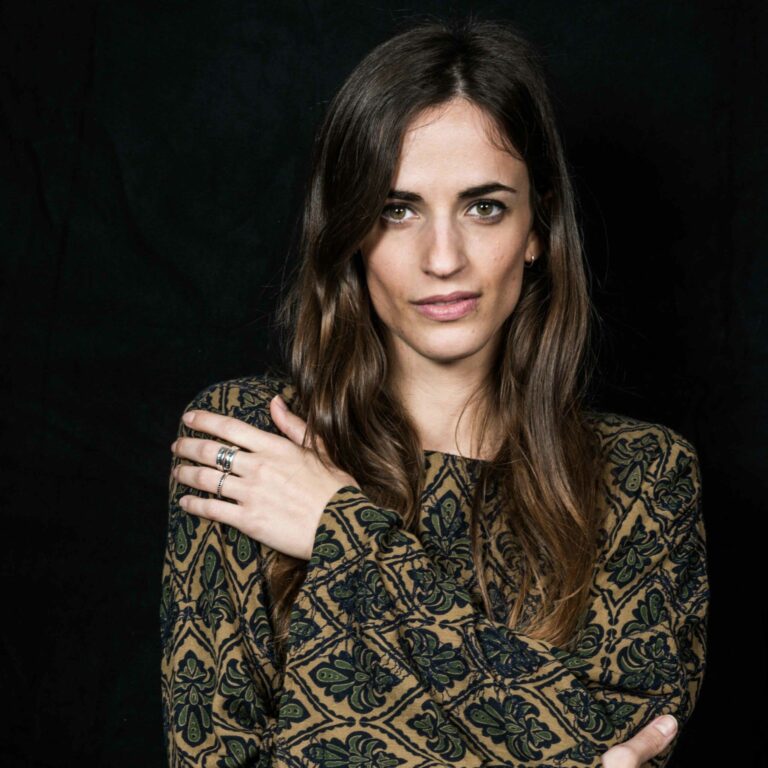
Charlotte Pigozzi
architectCharlotte is an architect, she is half from Reggio Emilia and half French. After attending the Politecnico di Milano, she graduated in 2017 following an internship at Paulo Moreira's atelier in Porto. She came to Asa Studio Albanese in Vicenza at the beginning of 2018, almost tiptoeing, to collaborate on the delivery of the villas of the Verdura resort in Sciacca. We've held onto her ever since. Cha, as everyone calls her, is multilingual, multitasking and is involved in some of the most important projects developed by the studio. She loves travelling and yoga. If she wasn't an architect she would have been a perfumer. She shares with her grandmother a special and secret recipe for cappelletti, which she will never reveal. Her favorite motto is: he who knows all the answers has not been asked all the questions.
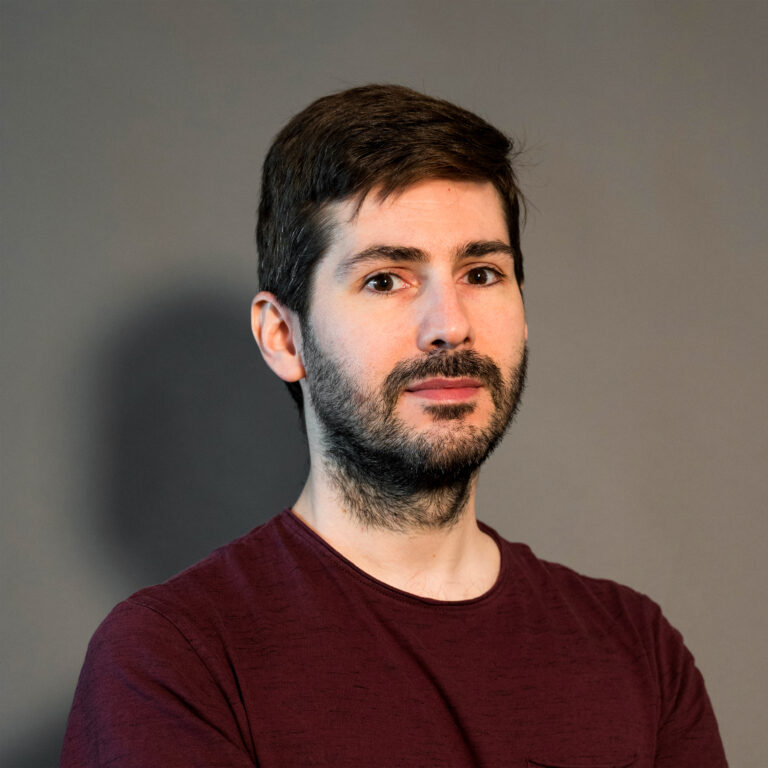
Filippo Zampese
architect visualizerFilippo was born in 1984 and became an architect when he graduated in Construction Architecture from the IUAV in 2010, specialising in Digital Architecture for his master's also in Venice in 2010. He joined ASA studio albanese in 2015 and he deals with 3D design and models, prototyping, rendering, and post-production of images and videos. Before arriving in Vicenza, he worked in Maastricht at SatijnPlus Architecten, in Milan for Cino Zucchi Architetti and in Rome for Fuksas Architecture. When he's not designing, Filippo is a musician and composer for the band A New Silent Corporation, with whom he has recorded two albums of post-rock instrumental music (Everything Is Exactly As It Seems, 2009; Odyssea, 2016). He plays electric guitar (for which he has a collection of pedals that he doesn't know how to use) and piano. He loves dogs and hates people who talk on trains, which perhaps explains why he would like to have been an astronaut.
- Partners
- Flos
- Images credits
- Germano Borrelli
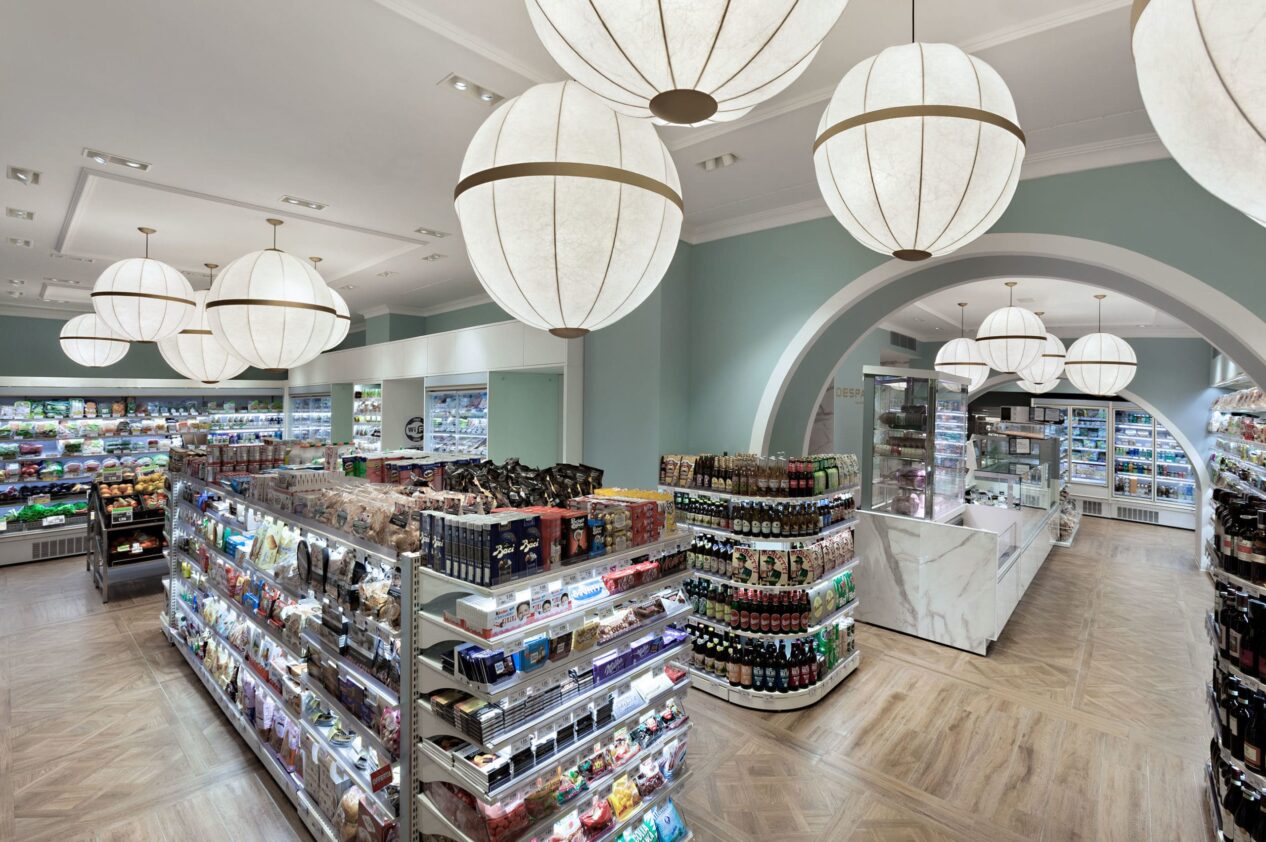
The history of Trieste is in its marriage with the sea and as of today Piazza dell’Unità d’Italia is the biggest square facing the sea in Europe. It has been called “The living room of Trieste” and it’s the place the Triestine feel the most attached to: this is the beating heart of the city’s life. All the palaces in Piazza Unità d’Italia are neoclassical, in the many variations of an eclectic code that at the same time shows taste, balance and a sober elegance. The neoclassical colors, shapes and furnishings have long represented the reference point of Trieste’s life, surviving even the subsequent fashions. Palazzo Pitteri is the most ancient palace among those in Piazza dell’Unità d’Italia and expresses a sober and refined neoclassicism.
As the new Despar Store in Palazzo Pitteri is completely immersed in this framework, ASA studio albanese has imagined setting up the spaces of the store, giving continuity between the new store and the square. It has been done by using and updating the neoclassical vocabulary to convey stylistic continuity to the interiors in respect of both the façade and the context: pastel blue walls, parquet floors and large brass chandeliers give the store the air of a classic Trieste coffee.
