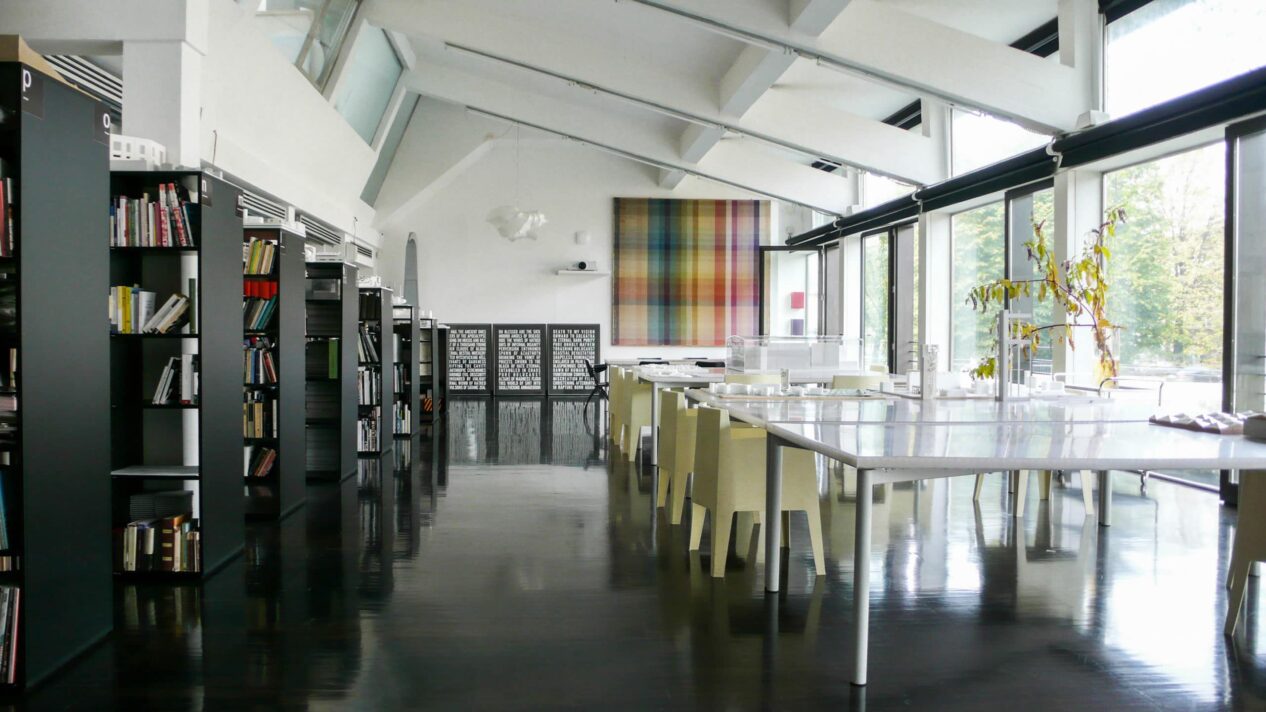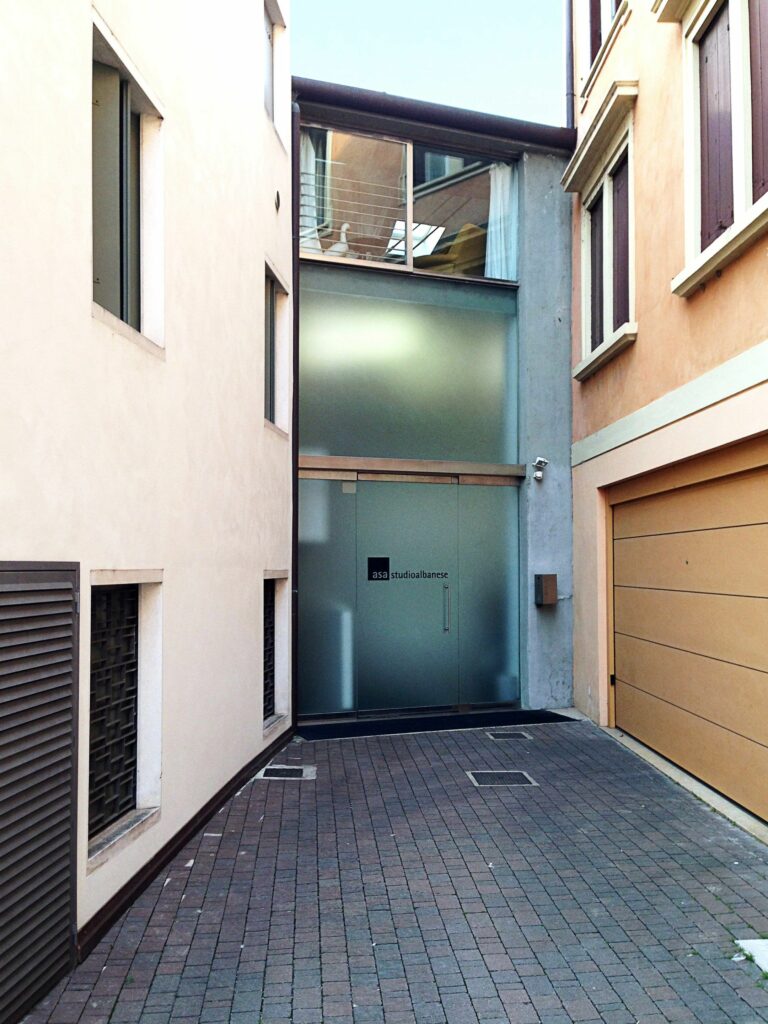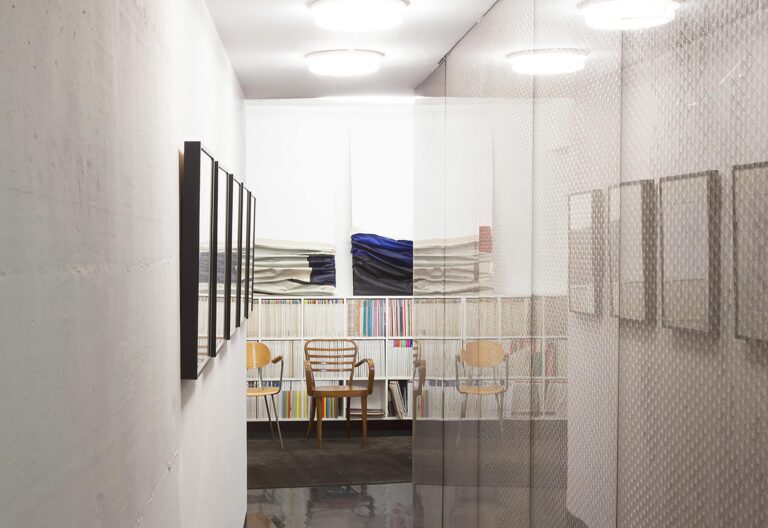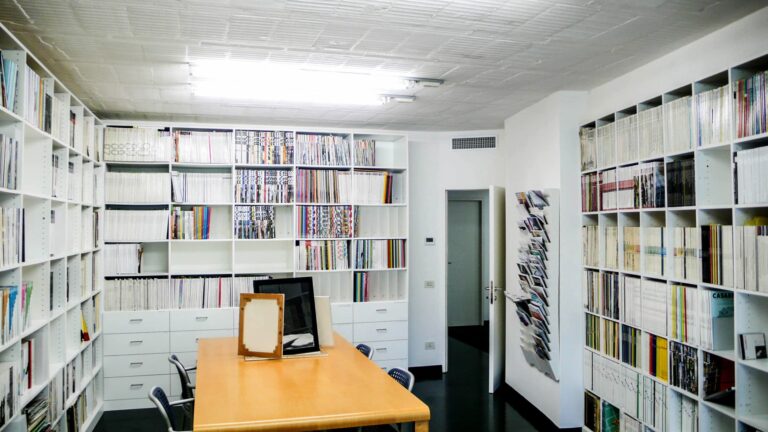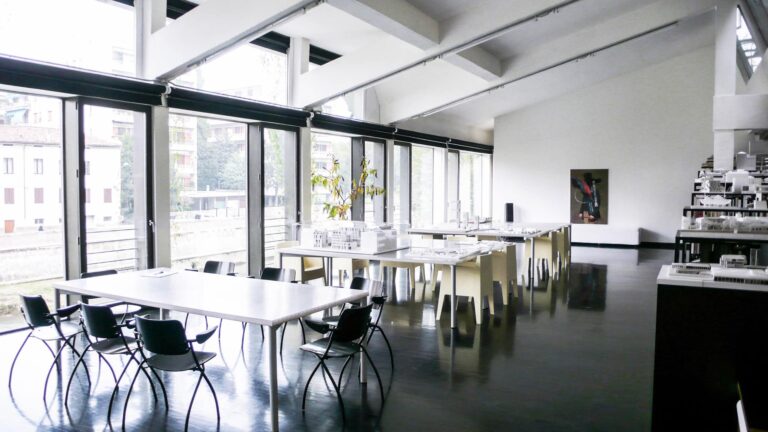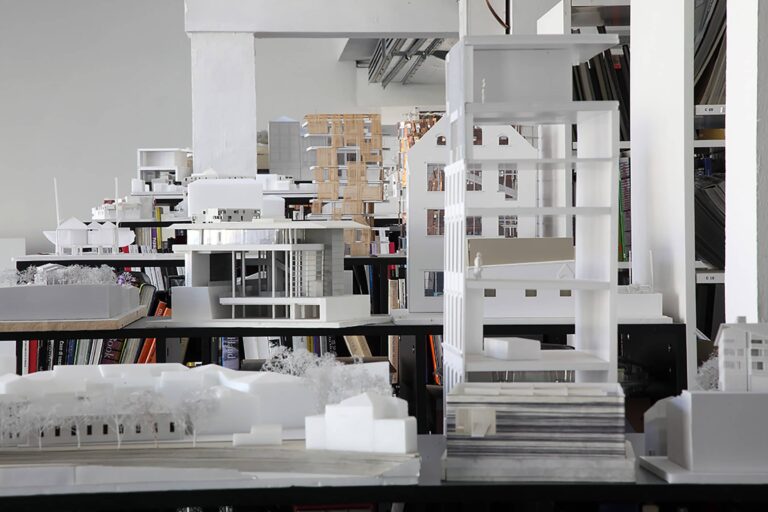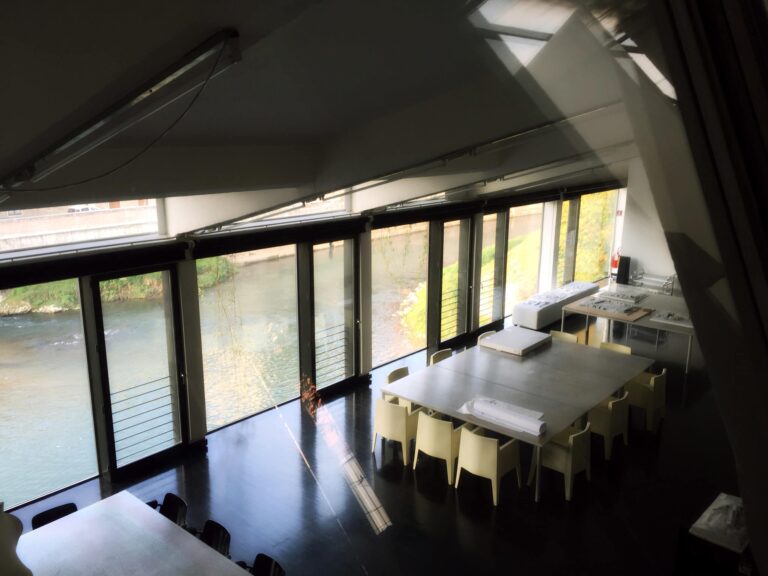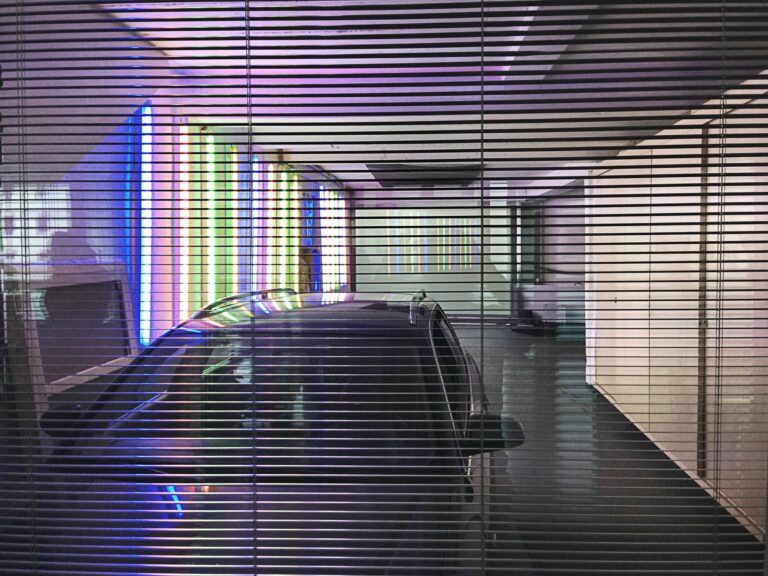The first Asa Studio Albanese offices to occupy a former industrial building reconverted into a creative business are located in Contra’ Pusterla in Vicenza, followed later by Milano and Berlin. Previously the studio's home was a Gothic palazzo, in a large 18th century villa in the shade of frescoes by Giovanni Battista Tiepolo and finally in a Palladian palazzo.
- Client
- ASA studio albanese
- Year
- 1999
- Status
- Completed
- Size
- 1200 sqm
- Team
-
project Flavio Albanese —Franco Albanese
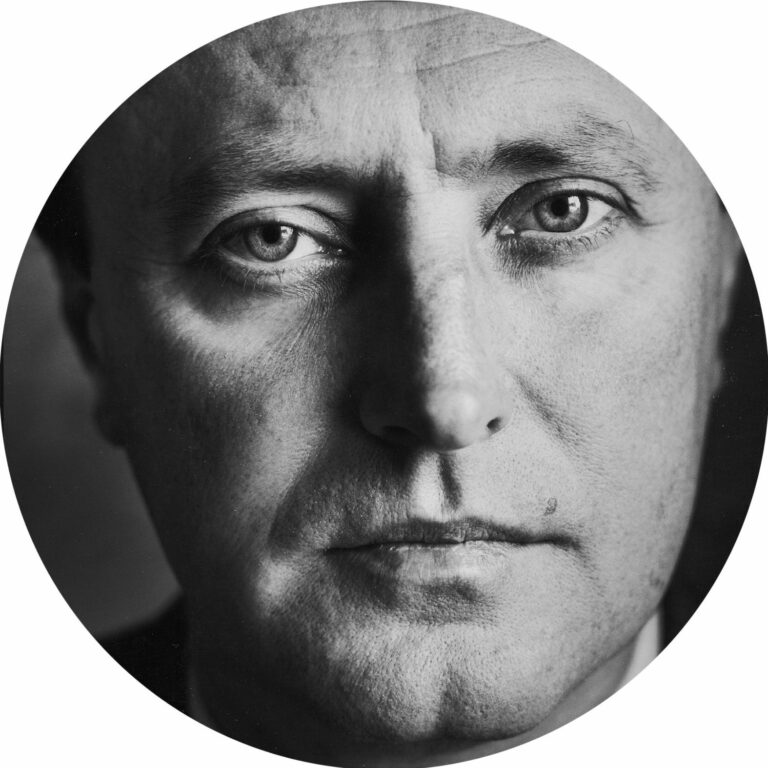
Flavio Albanese
founder & partnerFlavio Albanese (1951), is founder and president of ASA studio albanese. He is a self-educated designer, by combining his passion for contemporary art with the practical experience of an artisan-architect. Having come into contact with Carlo Scarpa, he learns from him to avoid an “a priori” approach to design, adapting on a case-by-case basis to the occasions, themes and contexts. He has held courses at the École Polytechinique Fédérale in Lausanne and at the Art Institute in Chicago (1980), at Yale University (1983), at the University of Architecture in Delft (2005), at the University of Florida (2006), at the Fundacion Proa de Buenos Aires (2008) and frequently at the most important Italian universities. He has also held two workshops at the international summer school of the Architecture School in Venice in 2009 and 2010. He was a member of the Confindustria Vicenza committee from 1998 to 2001, the Domus Academy Scientific Committee (2004-2005) and the MIart Committee of Honour (2009 and 2010), director of the Officina del Porto di Palermo (2006-2008), vice president of the Andrea Palladio Architecture Firms International Centre (2011-2015) and president of the Fondazione Teatro Comunale Città di Vicenza (2010-2016). From 2007 to 2010 he was asked to head Domus, the prestigious international architecture, design and contemporary art magazine. Active since 1971, in 1987 he founds with his brother Franco ASA studio albanese. The studio's projects were published by the most most important architecture and design magazines: the Neores project was selected for the Mies van der Rohe Foundation European Union Prize for Contemporary Architecture (2003), and ASA studio albanese took part in Venice's Architecture Biennial in 2004 and 2006. Flavio is an avid reader and bibliophile (his library, which is open to the rest of the firm, contains more than 15.000 volumes) and he is a connoisseur and collector of contemporary art.
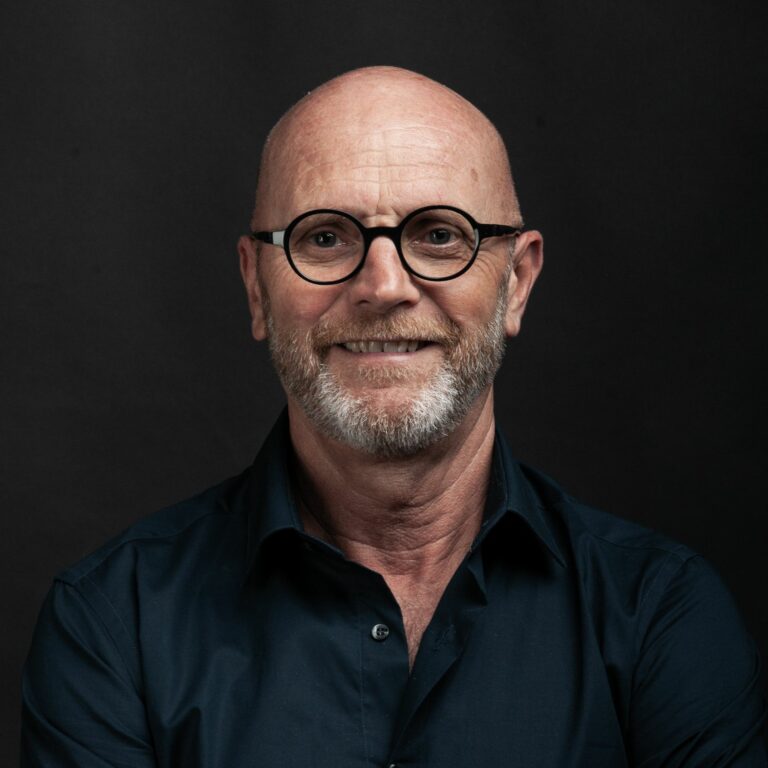
Franco Albanese
partner, CEO & executive directorFranco Albanese (Vicenza, 1958) has worked in the world of architecture and design since 1976. He graduated from the Architecture School in Venice in 1986 and the year after he founded ASA studio albanese in Vicenza with his brother Flavio. Since then he has been the firm's CEO and Technical Manager, and this role has led him to playing his part in the creation, development and execution of the most important projects. As designer and operations manager he oversaw: the Faculty of Veterinary Medicine at the University of Padua (1997); “Neores”, the production site and headquarters of Sinv Spa in Schio, Vicenza, (selected for the Mies van der Rohe Foundation European Union Prize for Contemporary Architecture in 2003); the project for the Town Hall of the Municipality of Grumolo delle Abbadesse, Vicenza (1999); “Morimondo 17”, the industrial reconversion of the Sinv spa premises in Milan (2000); the headquarters of Margraf in Chiampo, in the province of Vicenza (2006). He also supervised the “Rocco Forte Verdura Resort” in Sciacca, in Sicily (2005), the expansion of Pantelleria Airport (2006), the new Rinascente in Palermo (2007), the reconversion project of Lindower 22 in Berlin (2011), the Hybrid Tower project in Mestre-Venice (2012), the Fope headquarter extension project in Vicenza (2016). In recent years, he has increasingly concentrated on reconverting urban industrial areas, which has become a key theme of ASA studio albanese's philosophy. In recent years, he has increasingly concentrated on reconverting urban industrial areas, which has become a key theme of ASA studio albanese's philosophy.
project manager Stefano Faoro
Stefano Faoro
team Stefano Andrighetto
Stefano Andrighetto
- Images credits
- Giustino Chemello, Andrea Garzotto, Gaia Giacomelli
- Website
- www.asa-studio.it
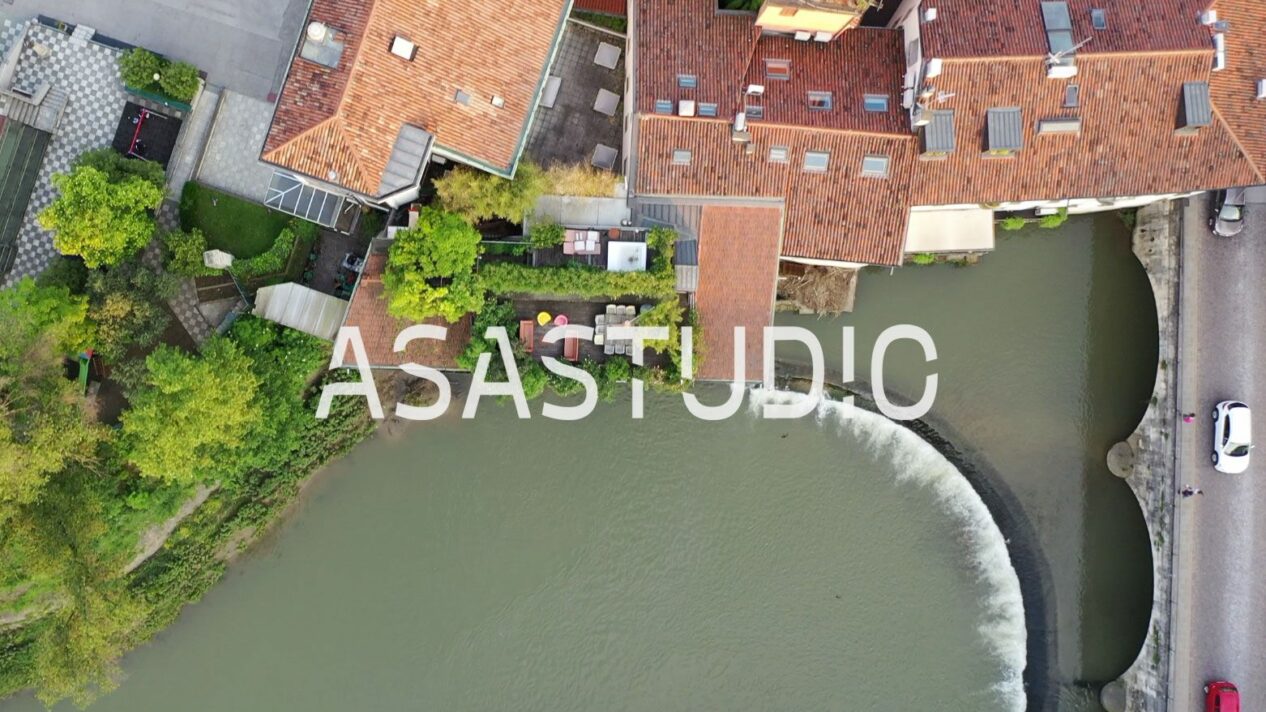
In the spaces of the old Rumor printworks, the strategies of rapid regeneration have been experimented with and applied that encapsulate the operational grammar most often used by the studio: the adaptation of buildings no longer in use.
The Rumor printworks were built in the ’50s on top of several old mills that capitalised on the driving force of the river Bacchiglione that flows through the city of Vicenza. Along this stretch, the water is always fast and clear, with drops, waterfalls and small rapids. The rationalist structure of the historic printworks has remained more or less intact, by adopting rapid regeneration strategies that provide at least two advantages:
- A philosophical advantage: they permit reflection on the heritage, the meaning and the respect for history that buildings encapsulate, in an attempt to keep those traces evident.
- An economic advantage: functioning on several levels and using different methods, they multiply the possibilities of varying them and their coexistence in spatial terms (different rooms in the same building treated to different levels) or in time (a space can be rehabilitated quickly and, at a later date once operational, it can undergo further, more in-depth work).
The façade is the only architectural element to have undergone radical reworking, with the infill walls replaced with large windows. Of the building’s four floors, the two middle ones are occupied by the studio’s business activities, the basement by the materials sample store, and the top floor by an apartment with large adjacent terraces. The main work areas are large open spaces where the surrounding landscape enters through the windows. The rest is bright, with the original walls of the old printworks, simply painted white, and translucent black for the wood and cement flooring. The noise of the waterfall and the reflection of the water’s surface accompany the architects at work. The double-height space on the first floor has a hybrid function: a space for meetings, presentations and events open to the public. It also houses Asa Studio Albanese’s most significant cultural asset, a library of more than 15,000 volumes and a remarkable archive of journals. The studio’s various areas are seamlessly occupied by contemporary works of art (some site-specific) that are periodically replaced.
