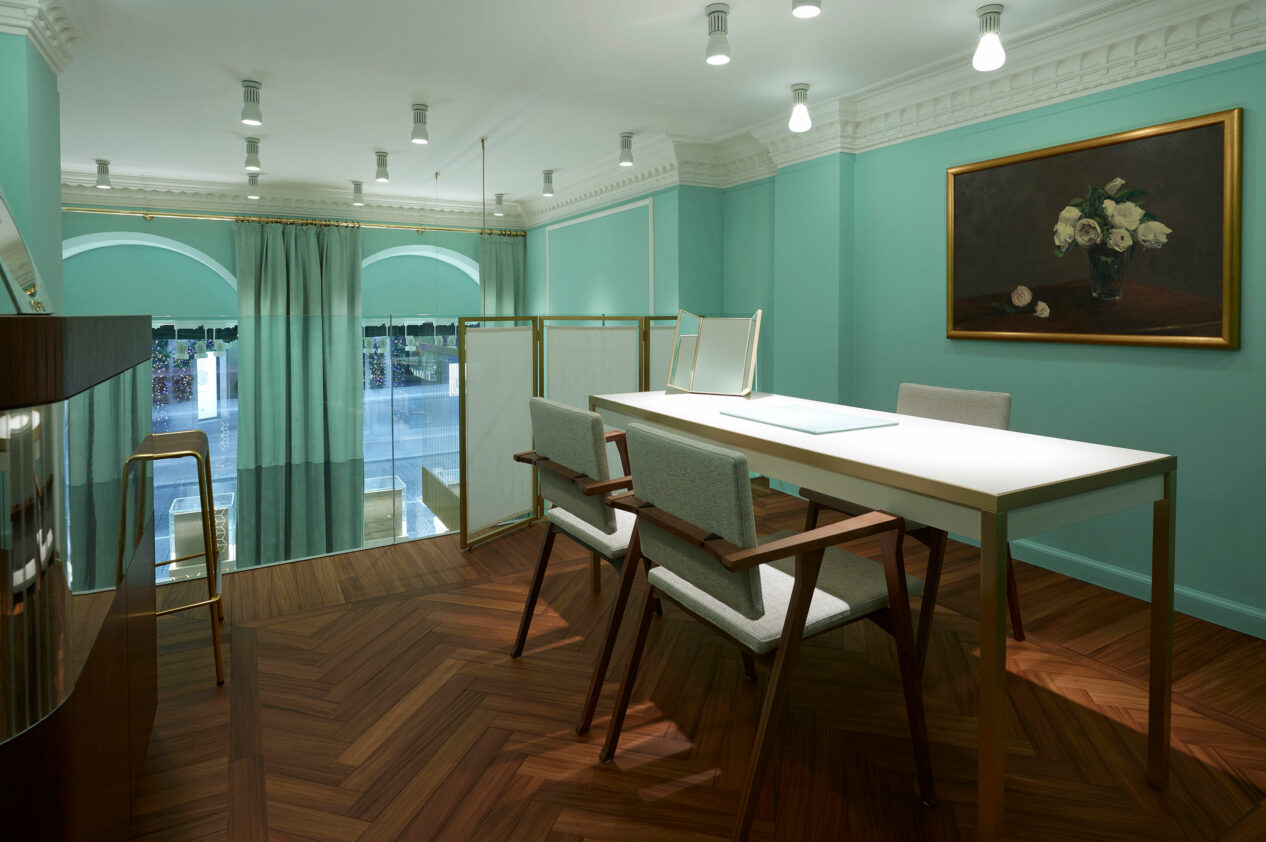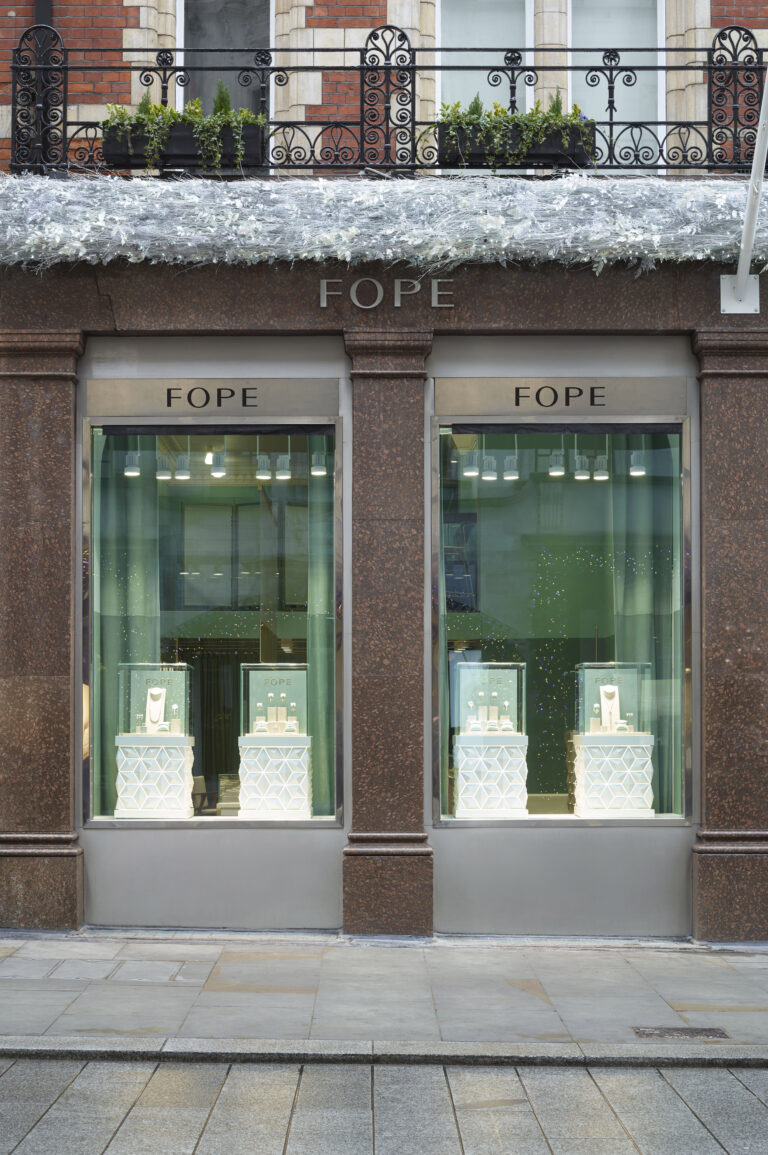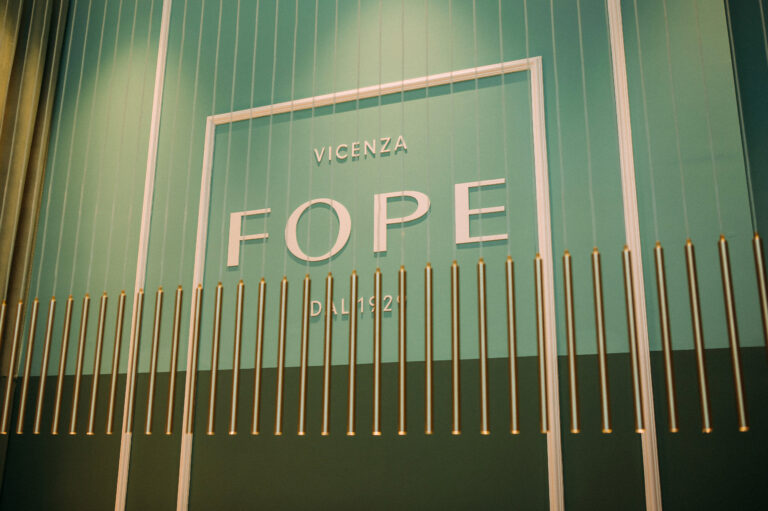In the prestigious Old Bond Street, London, Fope opens its new flagship designed by ASA studio albanese.
In this intimate and welcoming space located in the heart of the British capital, we condensed a particular attention to details and references, achieving a balance between genius loci, contemporaneity and sensitivity of the Fope brand.
- Client
- Fope SpA
- Year
- 2019
- Status
- Completed
- Size
- 63 sqm
- Team
-
project Flavio Albanese —Franco Albanese
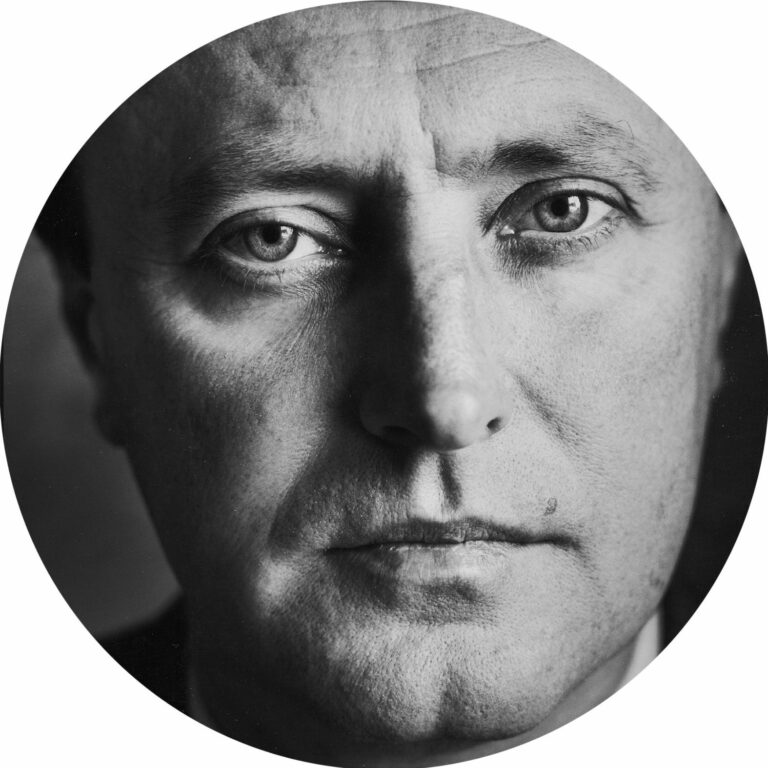
Flavio Albanese
founder & partnerFlavio Albanese (1951), is founder and president of ASA studio albanese. He is a self-educated designer, by combining his passion for contemporary art with the practical experience of an artisan-architect. Having come into contact with Carlo Scarpa, he learns from him to avoid an “a priori” approach to design, adapting on a case-by-case basis to the occasions, themes and contexts. He has held courses at the École Polytechinique Fédérale in Lausanne and at the Art Institute in Chicago (1980), at Yale University (1983), at the University of Architecture in Delft (2005), at the University of Florida (2006), at the Fundacion Proa de Buenos Aires (2008) and frequently at the most important Italian universities. He has also held two workshops at the international summer school of the Architecture School in Venice in 2009 and 2010. He was a member of the Confindustria Vicenza committee from 1998 to 2001, the Domus Academy Scientific Committee (2004-2005) and the MIart Committee of Honour (2009 and 2010), director of the Officina del Porto di Palermo (2006-2008), vice president of the Andrea Palladio Architecture Firms International Centre (2011-2015) and president of the Fondazione Teatro Comunale Città di Vicenza (2010-2016). From 2007 to 2010 he was asked to head Domus, the prestigious international architecture, design and contemporary art magazine. Active since 1971, in 1987 he founds with his brother Franco ASA studio albanese. The studio's projects were published by the most most important architecture and design magazines: the Neores project was selected for the Mies van der Rohe Foundation European Union Prize for Contemporary Architecture (2003), and ASA studio albanese took part in Venice's Architecture Biennial in 2004 and 2006. Flavio is an avid reader and bibliophile (his library, which is open to the rest of the firm, contains more than 15.000 volumes) and he is a connoisseur and collector of contemporary art.
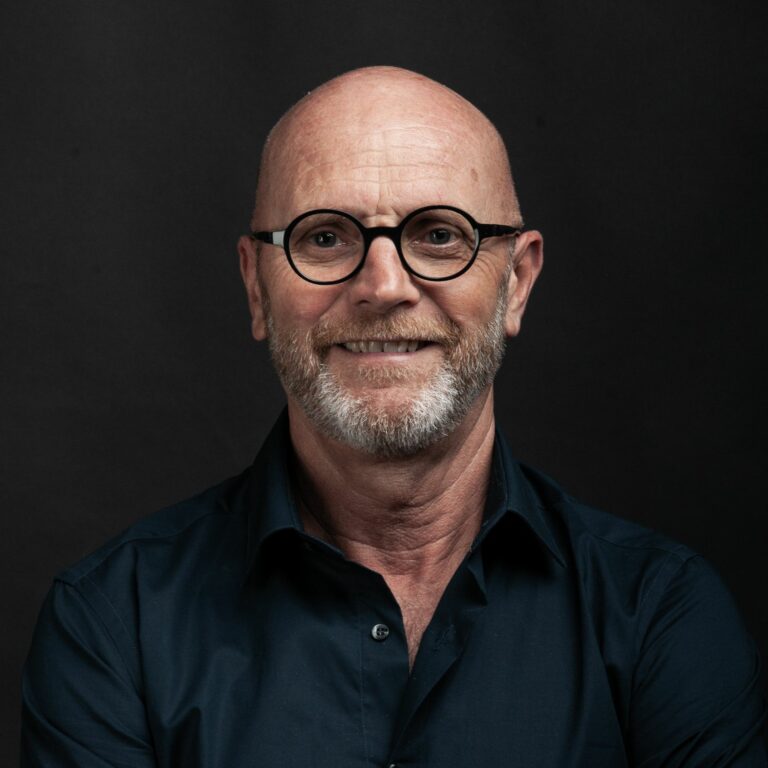
Franco Albanese
partner, CEO & executive directorFranco Albanese (Vicenza, 1958) has worked in the world of architecture and design since 1976. He graduated from the Architecture School in Venice in 1986 and the year after he founded ASA studio albanese in Vicenza with his brother Flavio. Since then he has been the firm's CEO and Technical Manager, and this role has led him to playing his part in the creation, development and execution of the most important projects. As designer and operations manager he oversaw: the Faculty of Veterinary Medicine at the University of Padua (1997); “Neores”, the production site and headquarters of Sinv Spa in Schio, Vicenza, (selected for the Mies van der Rohe Foundation European Union Prize for Contemporary Architecture in 2003); the project for the Town Hall of the Municipality of Grumolo delle Abbadesse, Vicenza (1999); “Morimondo 17”, the industrial reconversion of the Sinv spa premises in Milan (2000); the headquarters of Margraf in Chiampo, in the province of Vicenza (2006). He also supervised the “Rocco Forte Verdura Resort” in Sciacca, in Sicily (2005), the expansion of Pantelleria Airport (2006), the new Rinascente in Palermo (2007), the reconversion project of Lindower 22 in Berlin (2011), the Hybrid Tower project in Mestre-Venice (2012), the Fope headquarter extension project in Vicenza (2016). In recent years, he has increasingly concentrated on reconverting urban industrial areas, which has become a key theme of ASA studio albanese's philosophy. In recent years, he has increasingly concentrated on reconverting urban industrial areas, which has become a key theme of ASA studio albanese's philosophy.
project manager Piero Corradin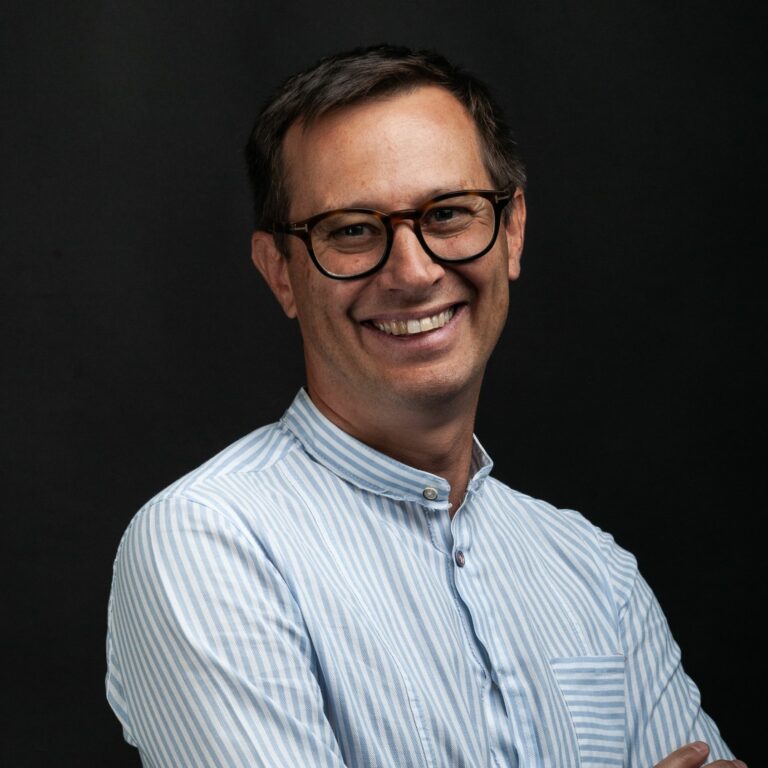
Piero Corradin
partner, head of projectsPiero Corradin has been a partner of the firm since 2020 and head of project since 2014. He graduated from the Iuav Architecture School in Venice in 2002 and in the same year began working as an architect in ASA studio albanese. Some of the most important projects Piero has worked on include the urban redevelopment of a quarter in Beijing to an OMA masterplan (2007), the new branch of Banca Popolare in Marostica (2006), the new headquarters of AFV Acciaierie Beltrame in Vicenza (2007), the bid for the new Exhibition Centre in Vicenza (2008), and the international bid “Recupero della cava di Mursia” on the island of Pantelleria (2010). In 2012 he took part in the Hybrid Tower project in Mestre (Venice), in 2016 in the Fope headquarter extension project (Vicenza) and in the Agrologic agro-food hub in Monselice. In 2008 he was tutor for PreVisioni, the international workshop on the future masterplan for Vicenza and at the 2009-2010 summer workshops of the Iuav Architecture School in Venice.
team Charlotte Pigozzi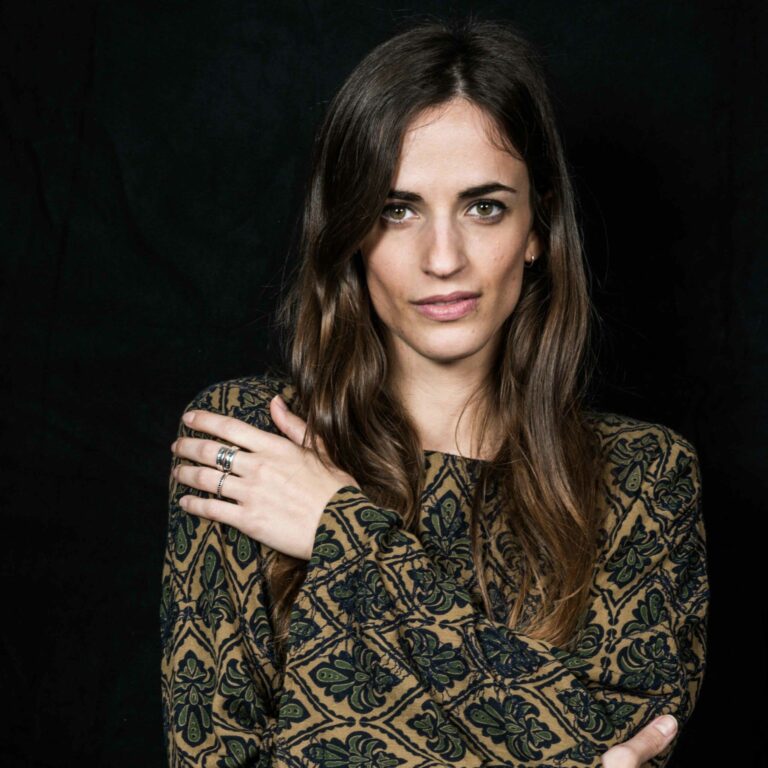
Charlotte Pigozzi
architectCharlotte is an architect, she is half from Reggio Emilia and half French. After attending the Politecnico di Milano, she graduated in 2017 following an internship at Paulo Moreira's atelier in Porto. She came to Asa Studio Albanese in Vicenza at the beginning of 2018, almost tiptoeing, to collaborate on the delivery of the villas of the Verdura resort in Sciacca. We've held onto her ever since. Cha, as everyone calls her, is multilingual, multitasking and is involved in some of the most important projects developed by the studio. She loves travelling and yoga. If she wasn't an architect she would have been a perfumer. She shares with her grandmother a special and secret recipe for cappelletti, which she will never reveal. Her favorite motto is: he who knows all the answers has not been asked all the questions.
- Partners
- Zordan 1965
- Website
- www.fope.com/en_eu/
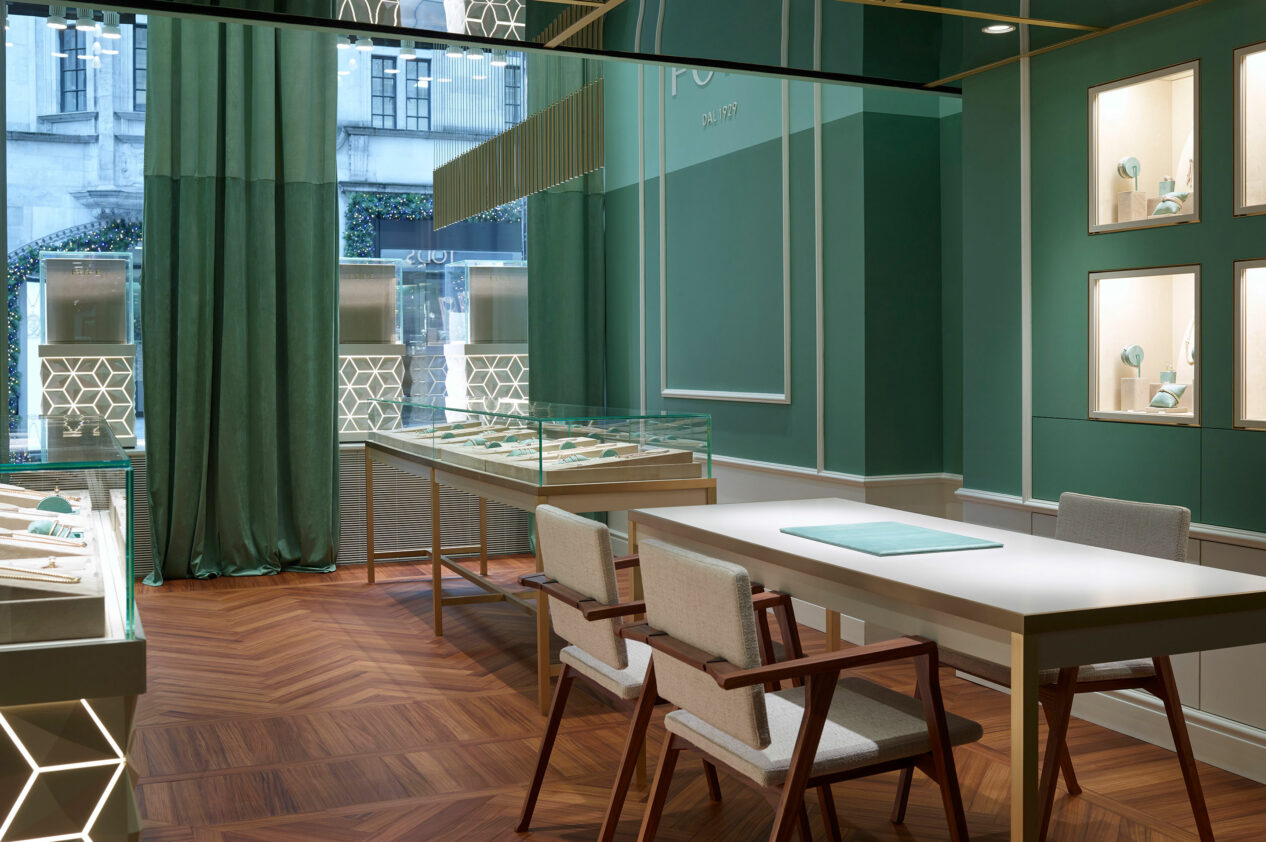
The new flagship store presents itself with double luminous windows overlooking the street.
The interior is divided into the main exhibition space, characterized by a high ceiling in which the central counter is imposed, and in a more intimate space reserved for negotiating with the client and arranged on two levels thanks to a mezzanine floor.
The inspiration of this store boldly integrates and balances old fashioned British elements, distinguishing marks of Fope style and references to Italian design from the 50’s.
Therefore the historic ceiling molding, the white stuccos, the soft velvet curtains, and the dark wood flooring find an harmony with the Fope green walls,with the satin brass details of the furnishings and of the large custom-made chandelier, with the chairs by Franco Albini and with the iconic Lady armchairs by Zanuso.
The unconventional mirrored ceiling located in the reserved area, offers a suggestive play of lights, multiplying the brightness and spreading it into the space in a warm and homogeneous way.
