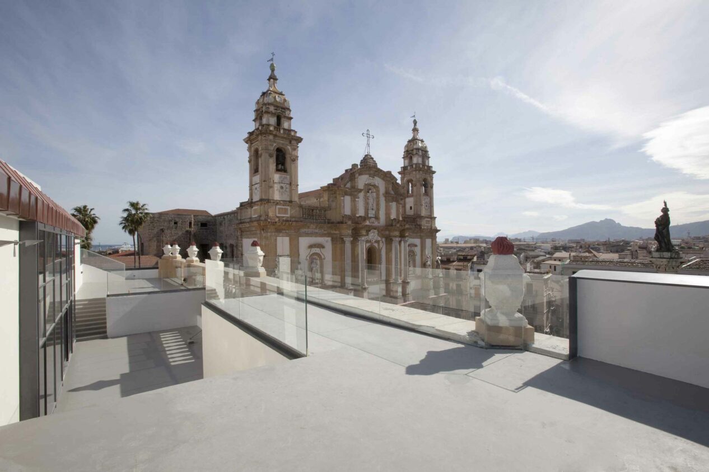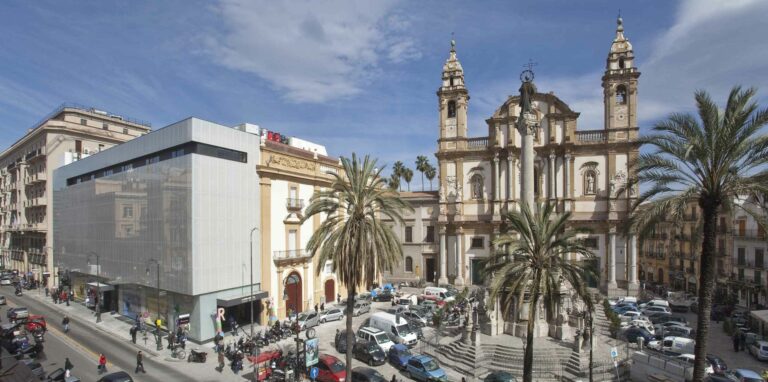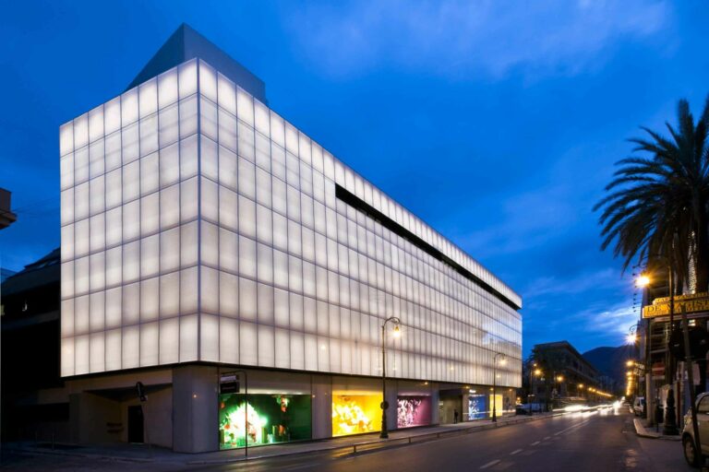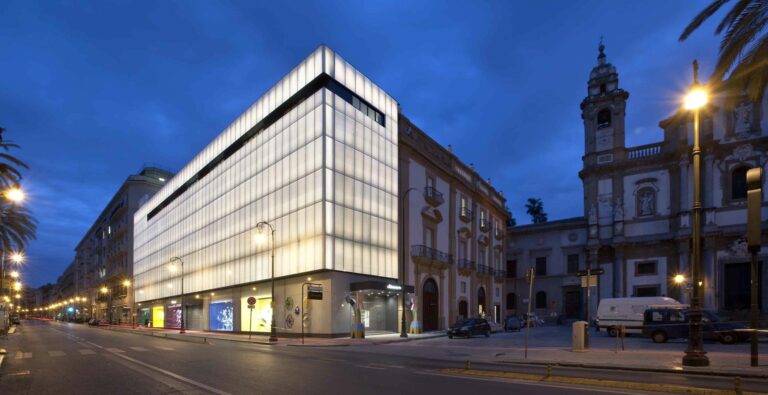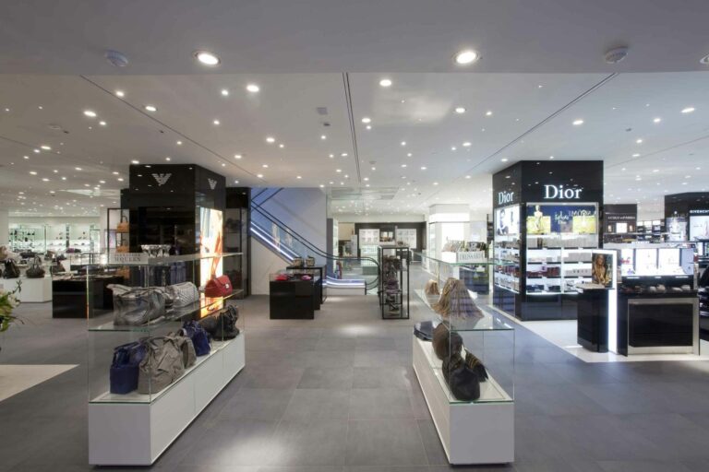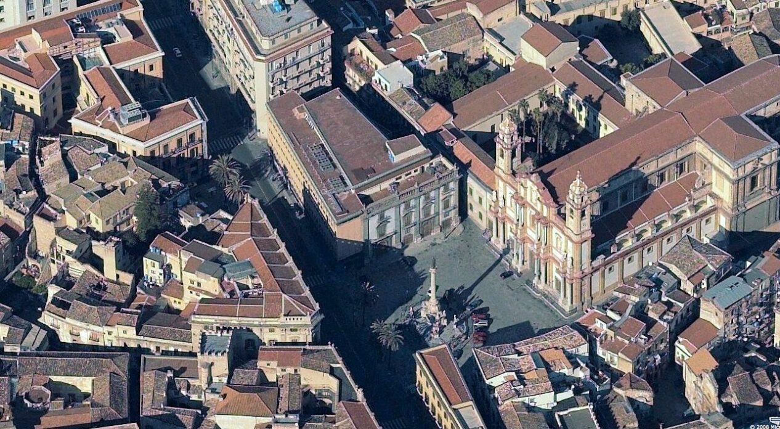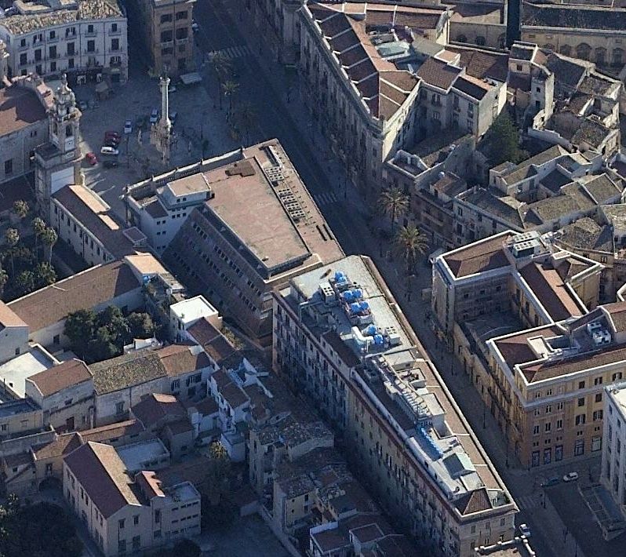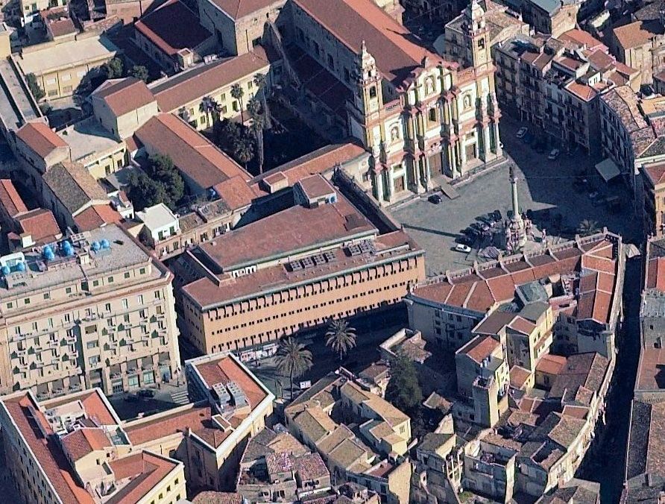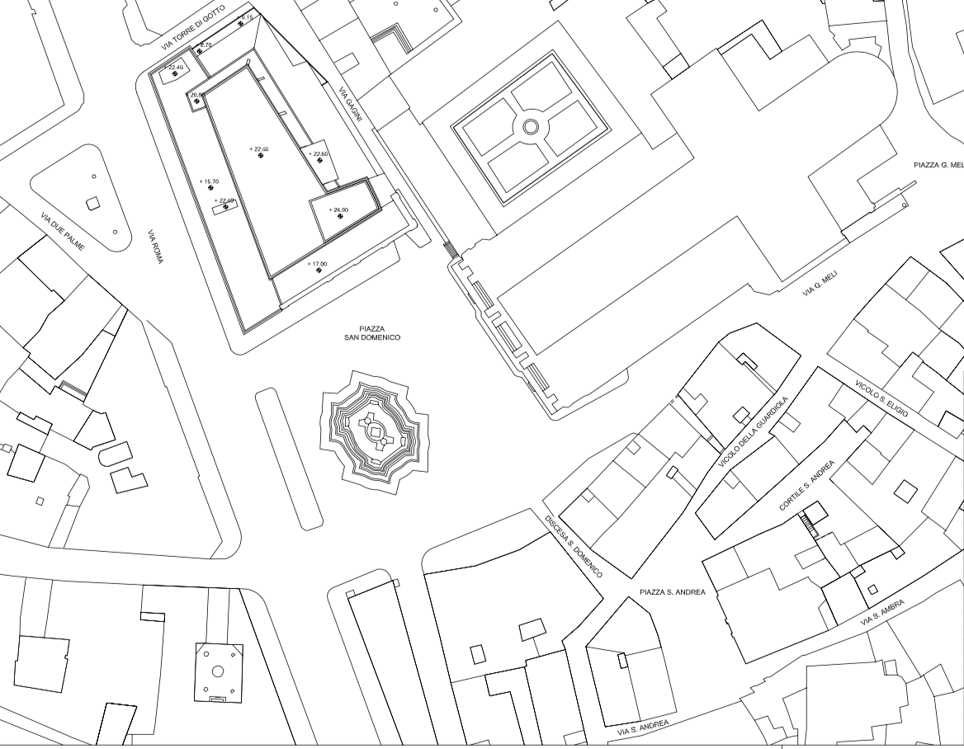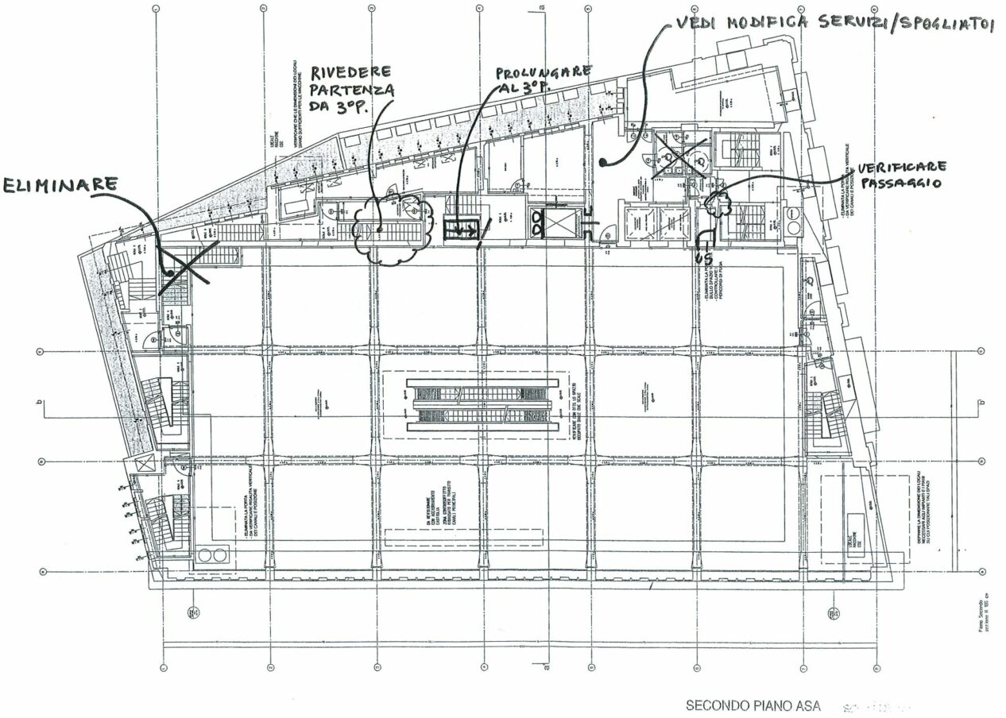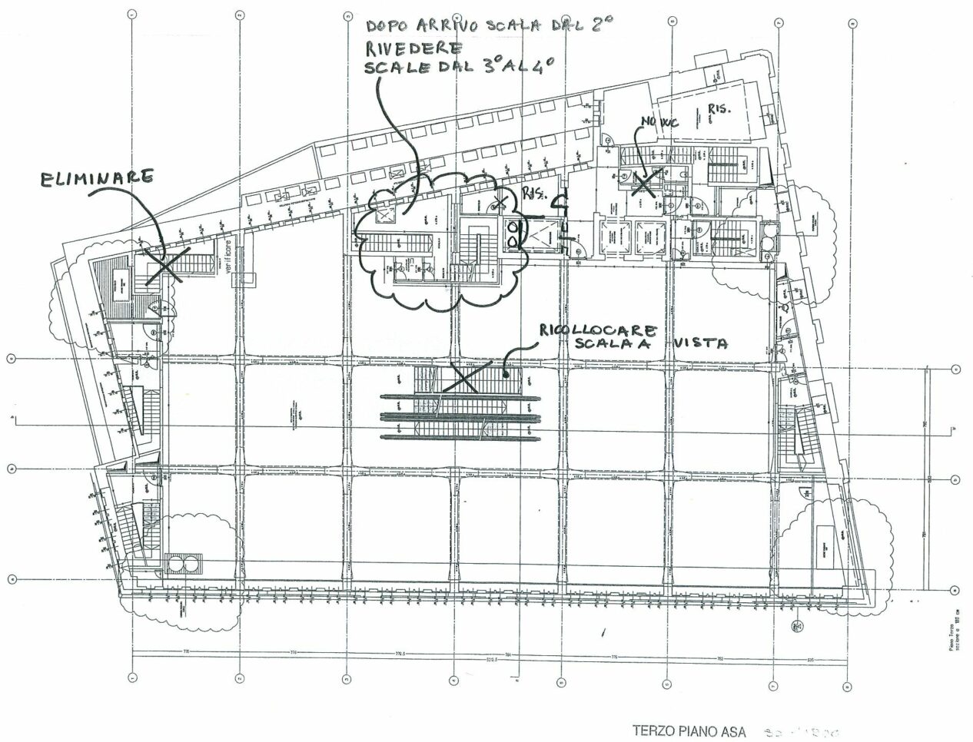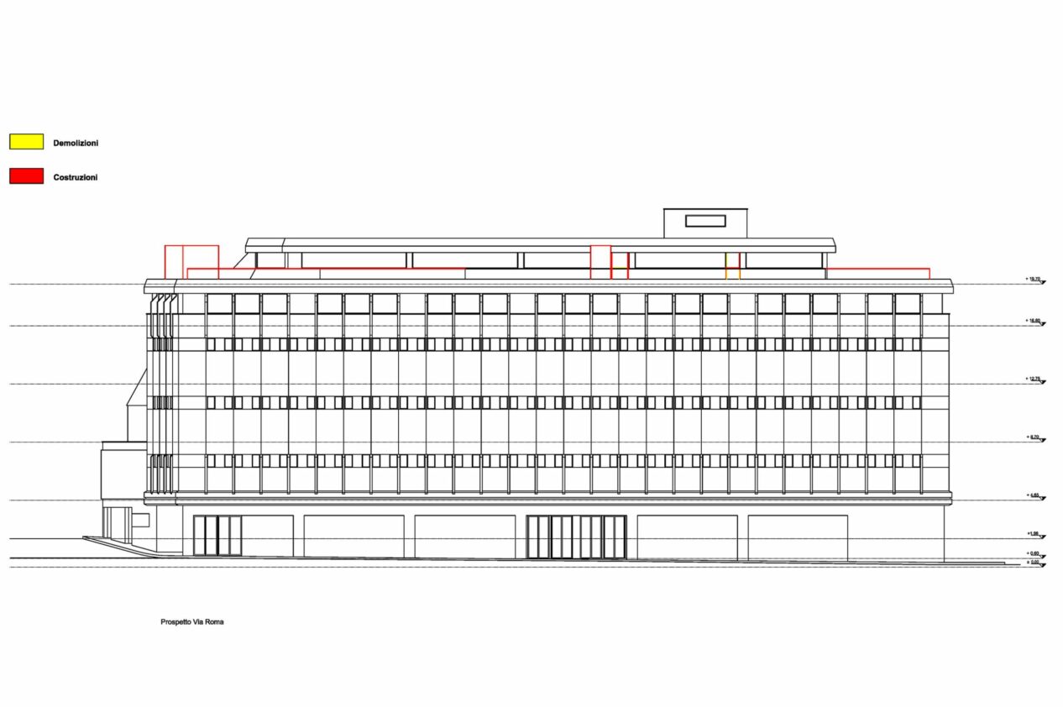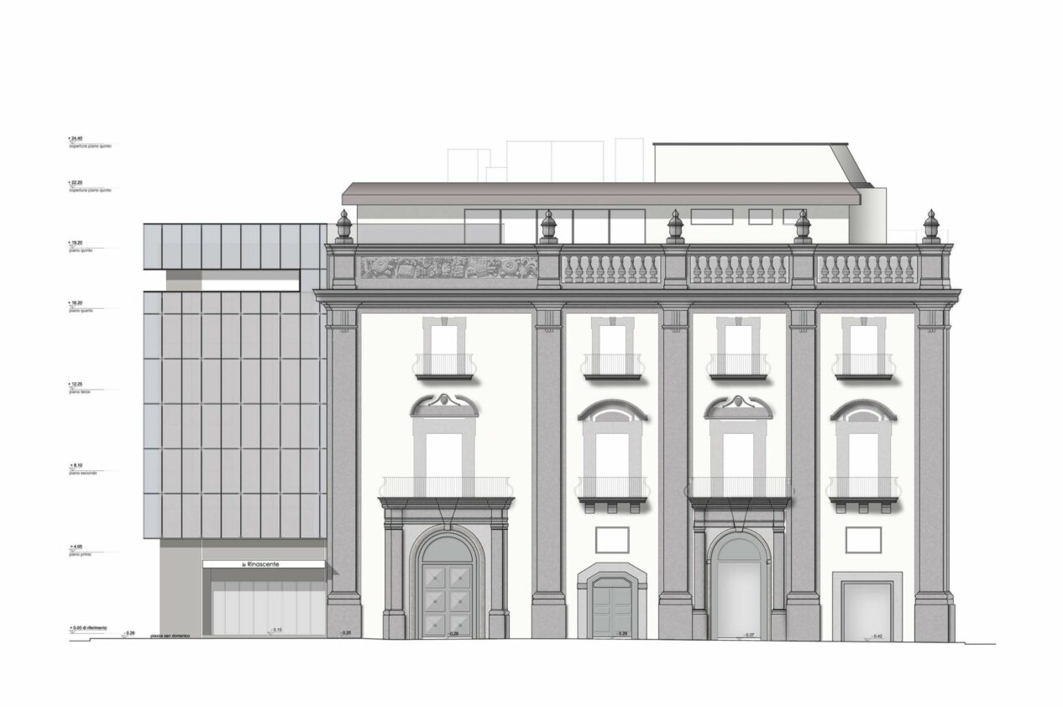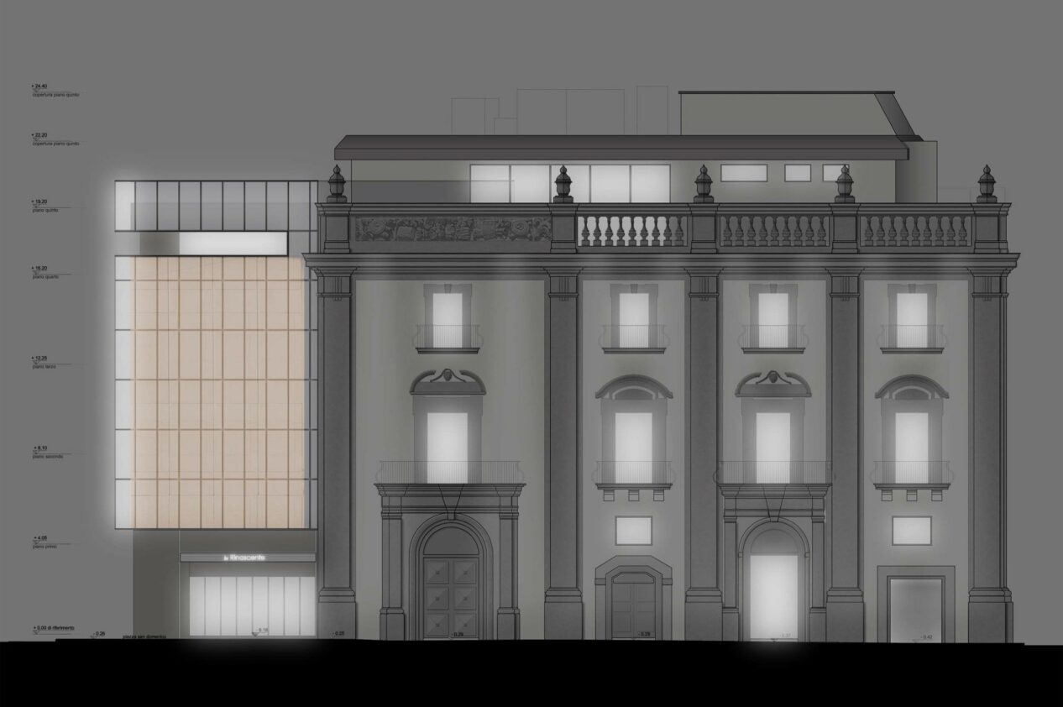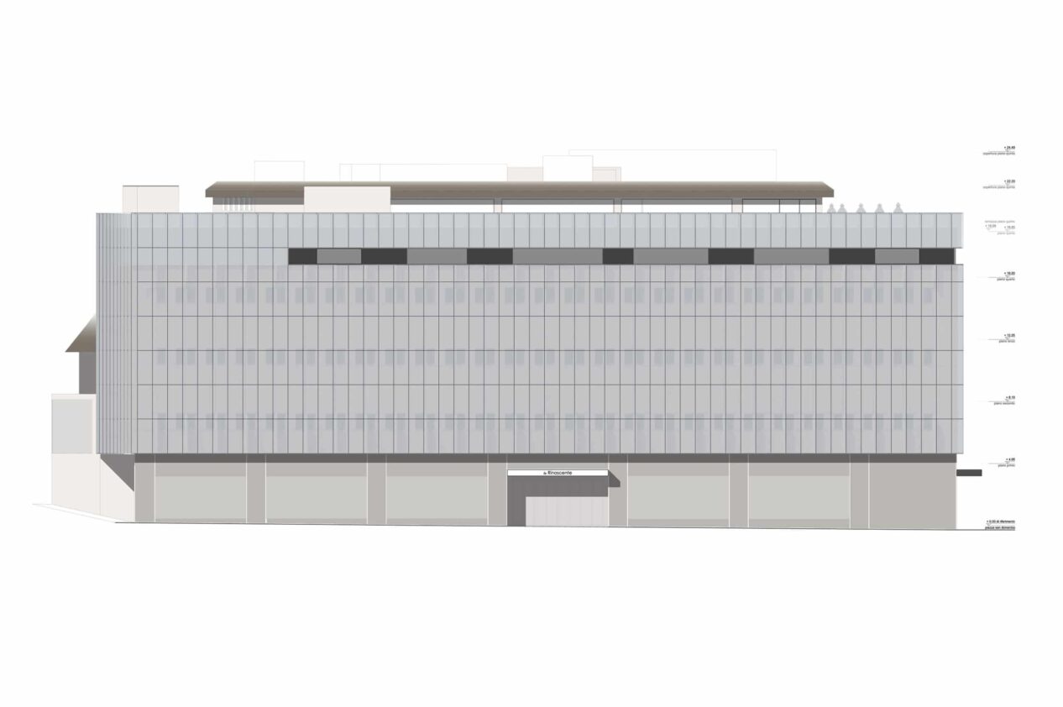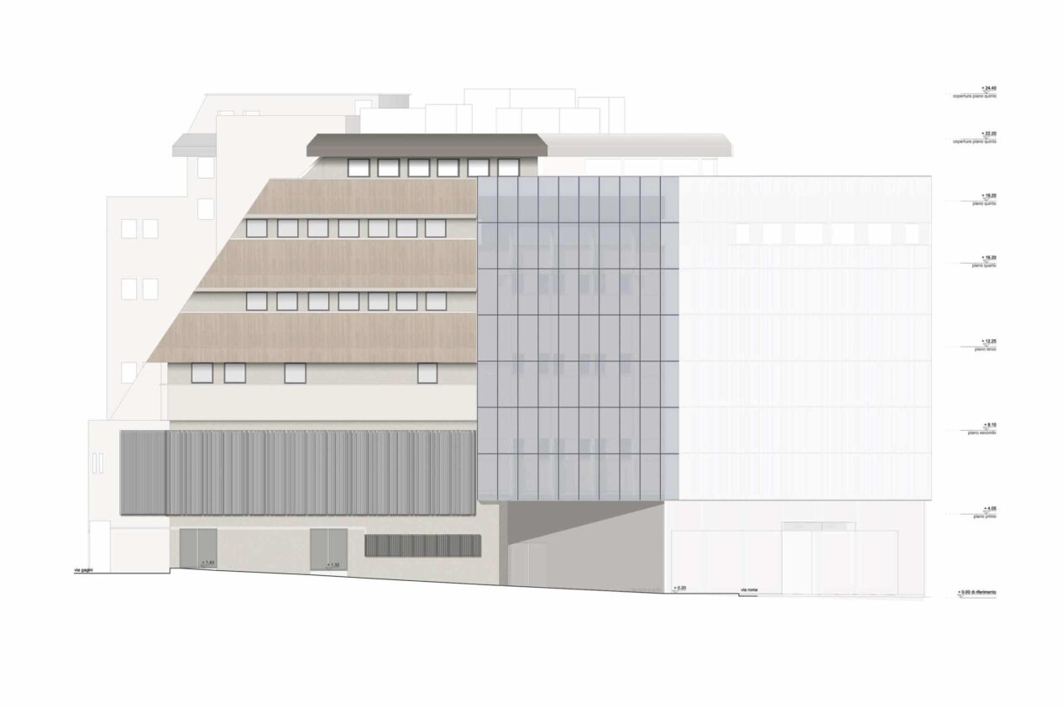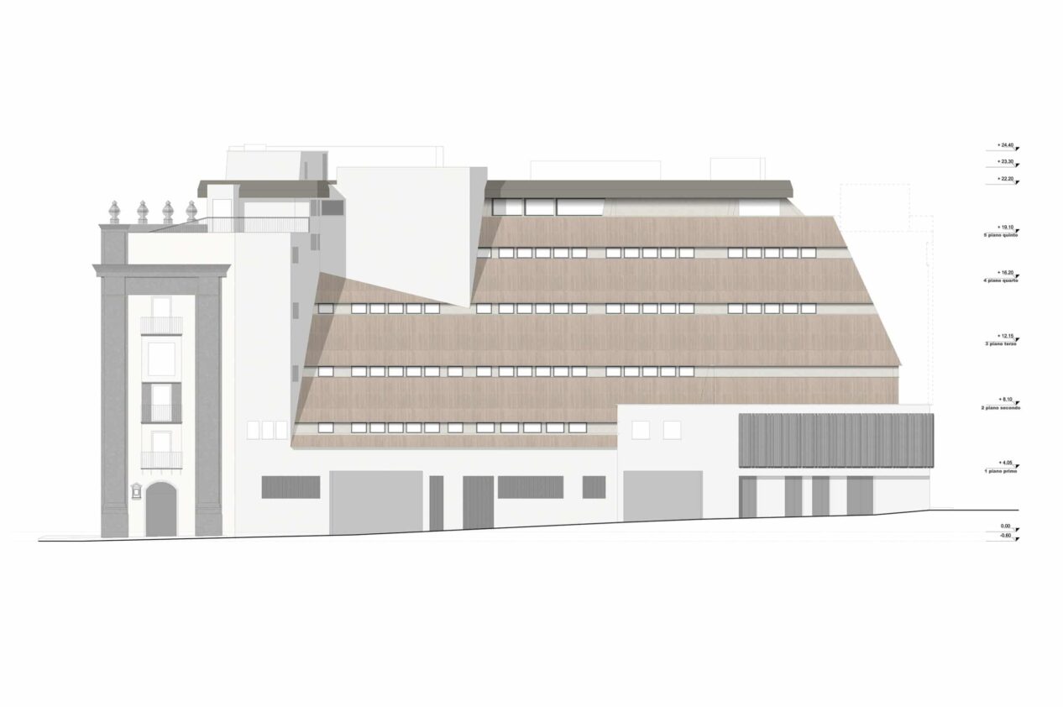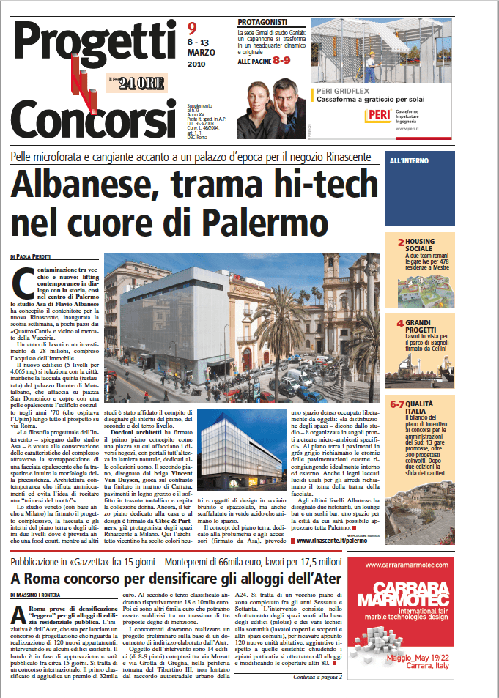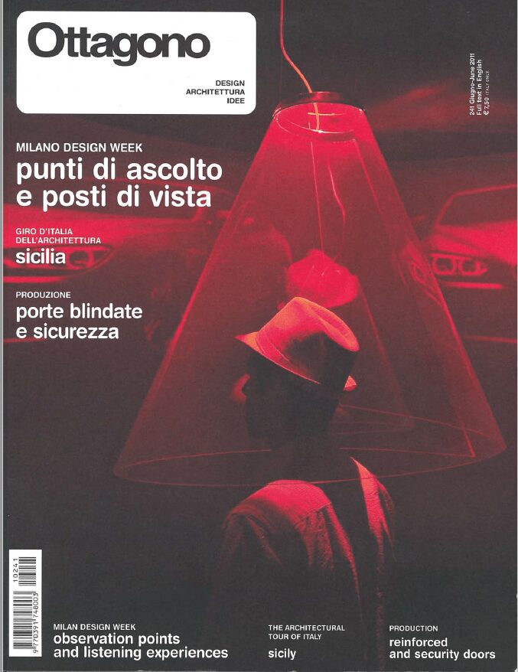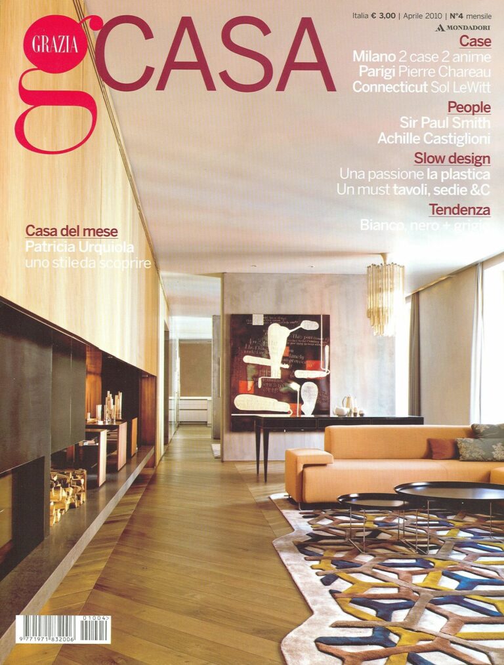The project for the Rinascente department store in Palermo is the result of a project that is powerful and delicate at the same time.
Via Roma is the result of the 19th-century urban redesign of the capital of Sicily that significantly altered the densely populated old urban fabric across a large area, laying down a series of majestic new buildings dedicated to trade, with emporiums and shops. It is the memory of this serious divide that permeates the new architectural project for the Rinascente department store.
- Client
- La Rinascente SpA
- Year
- 2006
- Status
- Completed
- Size
- 1000 sqm
- Team
-
project Flavio Albanese —Franco Albanese

Flavio Albanese
founder & partnerFlavio Albanese (1951), is founder and president of ASA studio albanese. He is a self-educated designer, by combining his passion for contemporary art with the practical experience of an artisan-architect. Having come into contact with Carlo Scarpa, he learns from him to avoid an “a priori” approach to design, adapting on a case-by-case basis to the occasions, themes and contexts. He has held courses at the École Polytechinique Fédérale in Lausanne and at the Art Institute in Chicago (1980), at Yale University (1983), at the University of Architecture in Delft (2005), at the University of Florida (2006), at the Fundacion Proa de Buenos Aires (2008) and frequently at the most important Italian universities. He has also held two workshops at the international summer school of the Architecture School in Venice in 2009 and 2010. He was a member of the Confindustria Vicenza committee from 1998 to 2001, the Domus Academy Scientific Committee (2004-2005) and the MIart Committee of Honour (2009 and 2010), director of the Officina del Porto di Palermo (2006-2008), vice president of the Andrea Palladio Architecture Firms International Centre (2011-2015) and president of the Fondazione Teatro Comunale Città di Vicenza (2010-2016). From 2007 to 2010 he was asked to head Domus, the prestigious international architecture, design and contemporary art magazine. Active since 1971, in 1987 he founds with his brother Franco ASA studio albanese. The studio's projects were published by the most most important architecture and design magazines: the Neores project was selected for the Mies van der Rohe Foundation European Union Prize for Contemporary Architecture (2003), and ASA studio albanese took part in Venice's Architecture Biennial in 2004 and 2006. Flavio is an avid reader and bibliophile (his library, which is open to the rest of the firm, contains more than 15.000 volumes) and he is a connoisseur and collector of contemporary art.
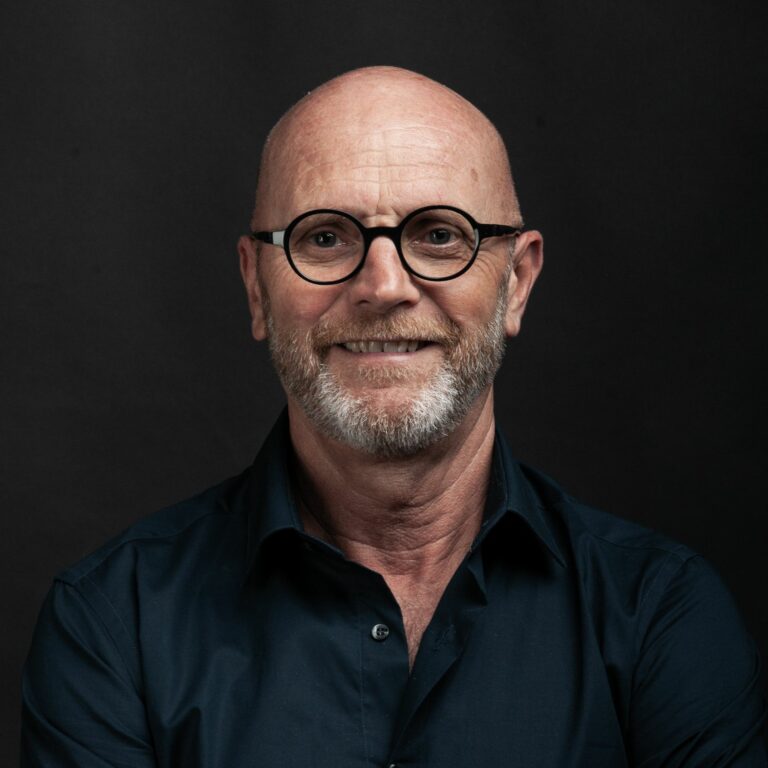
Franco Albanese
partner, CEO & executive directorFranco Albanese (Vicenza, 1958) has worked in the world of architecture and design since 1976. He graduated from the Architecture School in Venice in 1986 and the year after he founded ASA studio albanese in Vicenza with his brother Flavio. Since then he has been the firm's CEO and Technical Manager, and this role has led him to playing his part in the creation, development and execution of the most important projects. As designer and operations manager he oversaw: the Faculty of Veterinary Medicine at the University of Padua (1997); “Neores”, the production site and headquarters of Sinv Spa in Schio, Vicenza, (selected for the Mies van der Rohe Foundation European Union Prize for Contemporary Architecture in 2003); the project for the Town Hall of the Municipality of Grumolo delle Abbadesse, Vicenza (1999); “Morimondo 17”, the industrial reconversion of the Sinv spa premises in Milan (2000); the headquarters of Margraf in Chiampo, in the province of Vicenza (2006). He also supervised the “Rocco Forte Verdura Resort” in Sciacca, in Sicily (2005), the expansion of Pantelleria Airport (2006), the new Rinascente in Palermo (2007), the reconversion project of Lindower 22 in Berlin (2011), the Hybrid Tower project in Mestre-Venice (2012), the Fope headquarter extension project in Vicenza (2016). In recent years, he has increasingly concentrated on reconverting urban industrial areas, which has become a key theme of ASA studio albanese's philosophy. In recent years, he has increasingly concentrated on reconverting urban industrial areas, which has become a key theme of ASA studio albanese's philosophy.
project manager Massimiliano Marchica
Massimiliano Marchica
team Giulio Contin —Piero Corradin —
Giulio Contin
Benedetta Nicolich —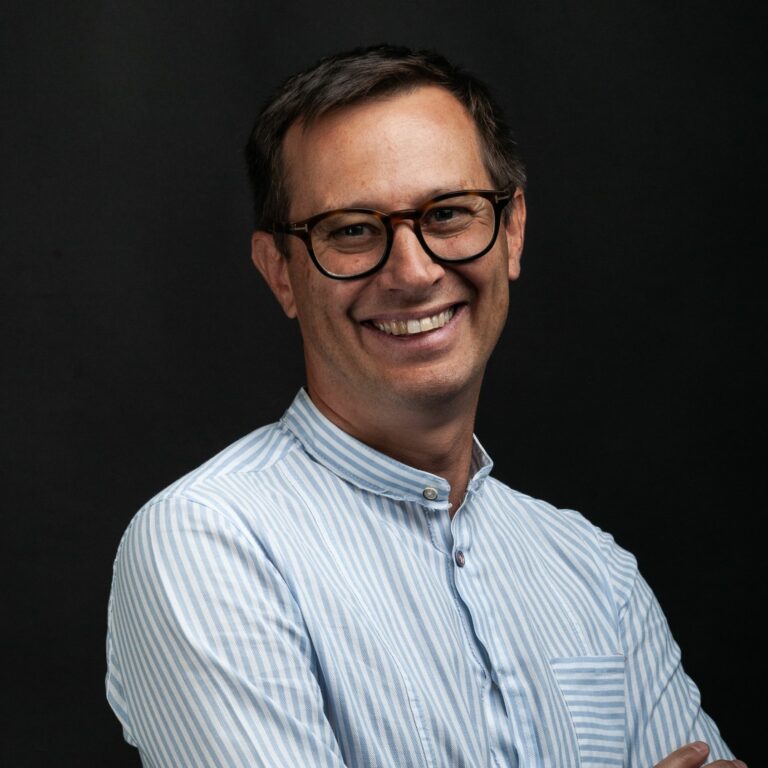
Piero Corradin
partner, head of projectsPiero Corradin has been a partner of the firm since 2020 and head of project since 2014. He graduated from the Iuav Architecture School in Venice in 2002 and in the same year began working as an architect in ASA studio albanese. Some of the most important projects Piero has worked on include the urban redevelopment of a quarter in Beijing to an OMA masterplan (2007), the new branch of Banca Popolare in Marostica (2006), the new headquarters of AFV Acciaierie Beltrame in Vicenza (2007), the bid for the new Exhibition Centre in Vicenza (2008), and the international bid “Recupero della cava di Mursia” on the island of Pantelleria (2010). In 2012 he took part in the Hybrid Tower project in Mestre (Venice), in 2016 in the Fope headquarter extension project (Vicenza) and in the Agrologic agro-food hub in Monselice. In 2008 he was tutor for PreVisioni, the international workshop on the future masterplan for Vicenza and at the 2009-2010 summer workshops of the Iuav Architecture School in Venice.
David Perri —
Benedetta Nicolich
Davide Petronici —
David Perri
architettoClara Riva
Davide Petronici

Clara Riva
- Images credits
- Sandro Scalia
- Website
- www.rinascente.it/rinascente/en/store/85/palermo/
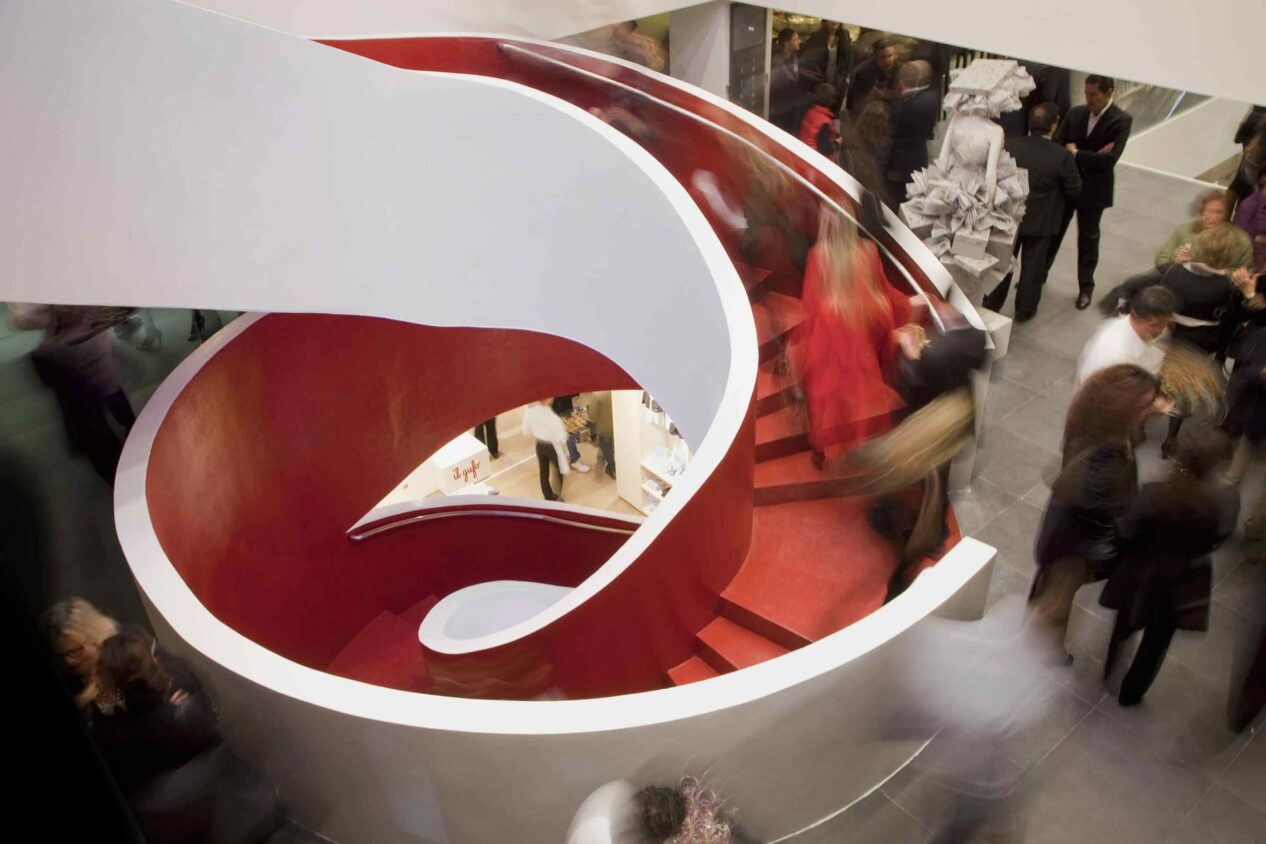
The new, anonymous and silent glass façade that incorporates a large UPIM department store built in the ’70s covers both the side on Viale Roma and the corner towards Piazza San Domenico, elegantly approaching the façade of Palazzo Montalbano that is miraculously still standing. Set back from the great 19th-century shopping street, the baroque church of San Domenico and a series of minute residential buildings complement the beautiful square with a baroque construction in the centre with statues of angels in stone, two popes in bronze and a giant column with a statue of the Madonna Immacolata on top. The surviving façade of Palazzo Montalbano has undergone meticulous restoration work, keeping the historical-stylistic correlation with the contemporary Church of San Domenico visible. The façade of the former Upim store has had a facelift with a translucent skin placed on top that hints at the building underneath, like a sort of light veil covering its memory. This “glacial skin” is a superficial architectural sign through which the old can still be seen, it joins forces with the contemporary and becomes an element of it. At night the building is transformed into a shining, opalescent lantern. Having maintained part of the load-bearing structure, the spaces were radically reorganised and a system of escalators was put in place, creating a new functional organism, better suited to a large contemporary department store. On the top floors, on the other hand, once the escalator system comes to an end, the Rinascente looks out over the city again via a complex system of windows, skylights, spectacular staircases and large terraces that communicate with the historic city, with a view stretching out as far as the port and the sea of the gulf of Palermo.
