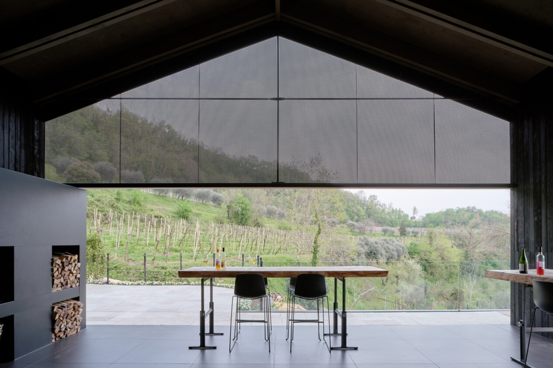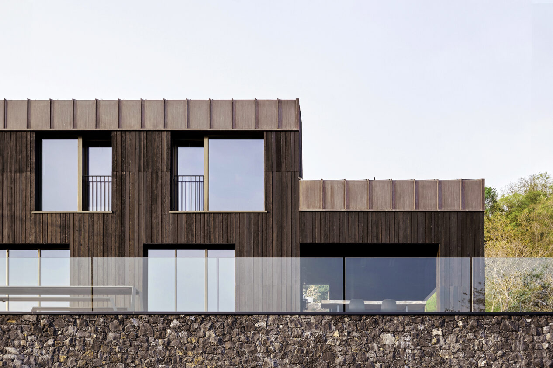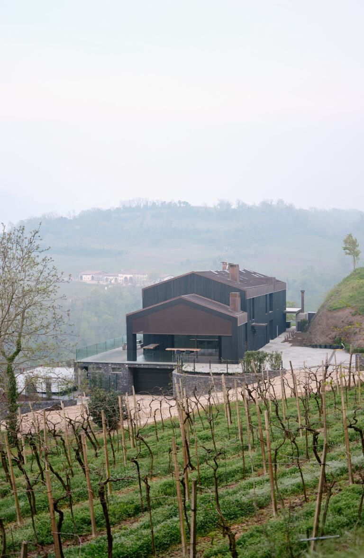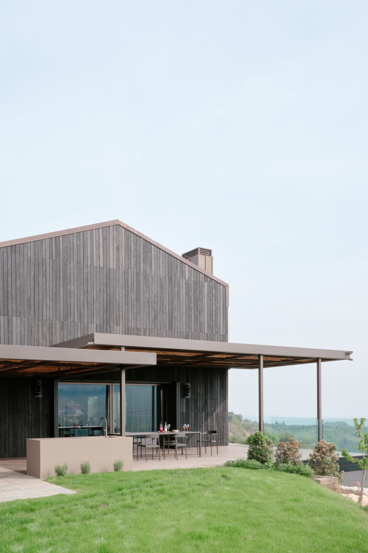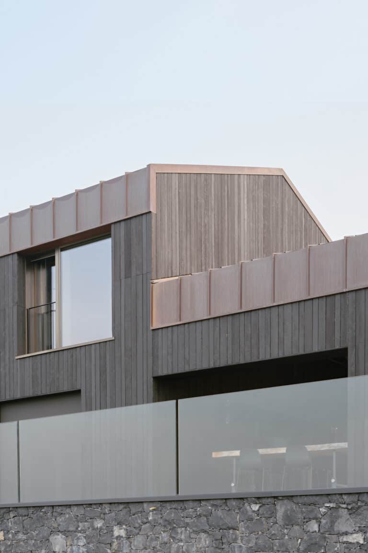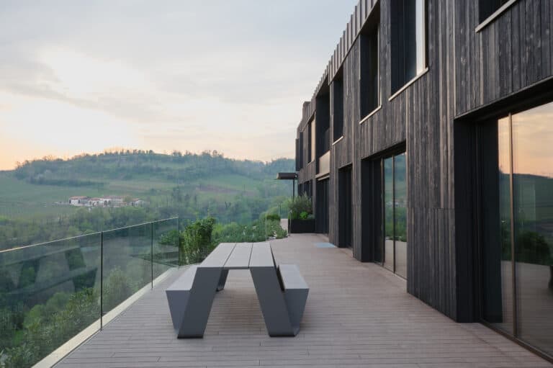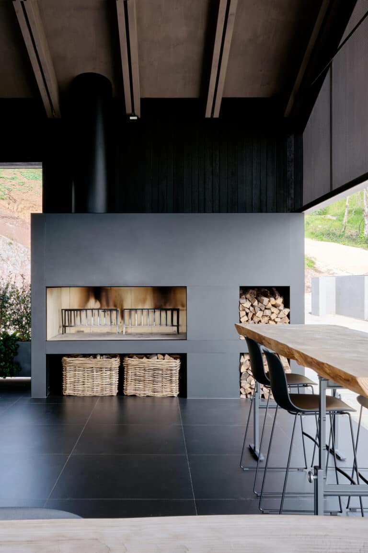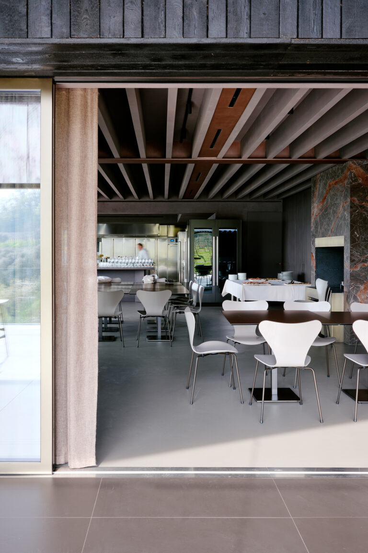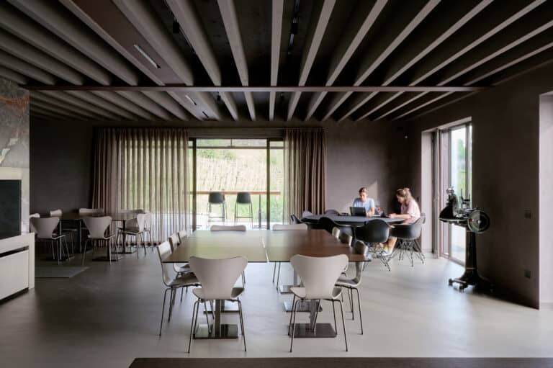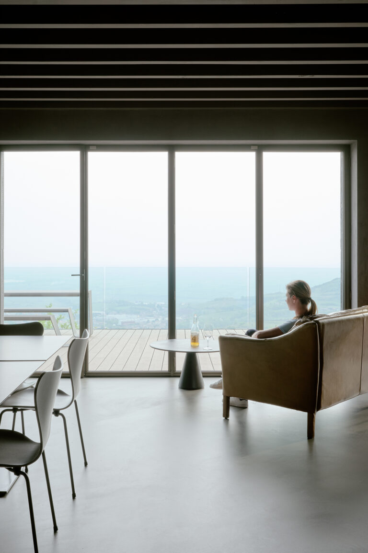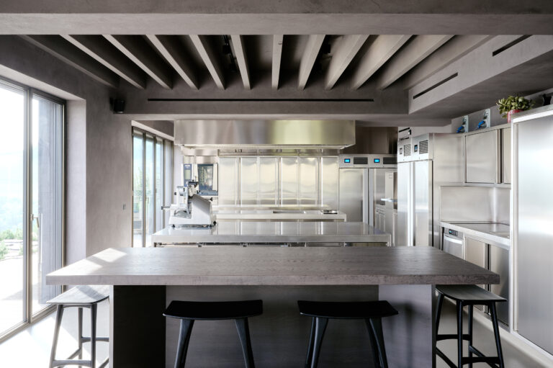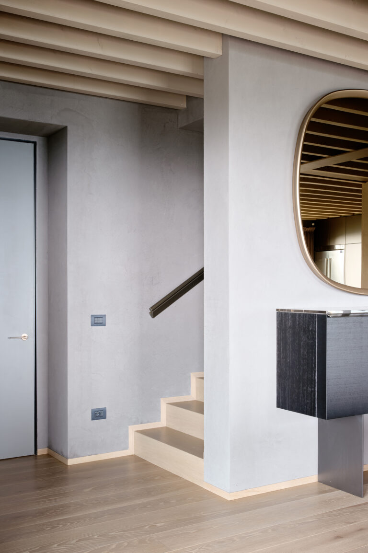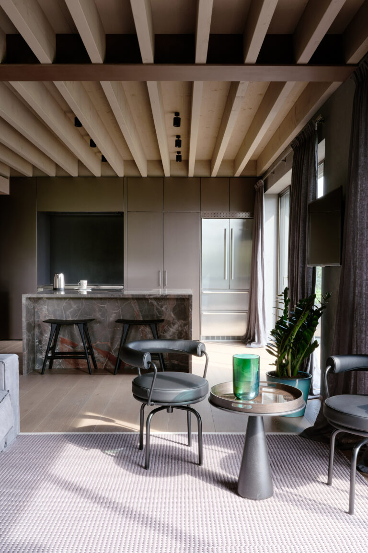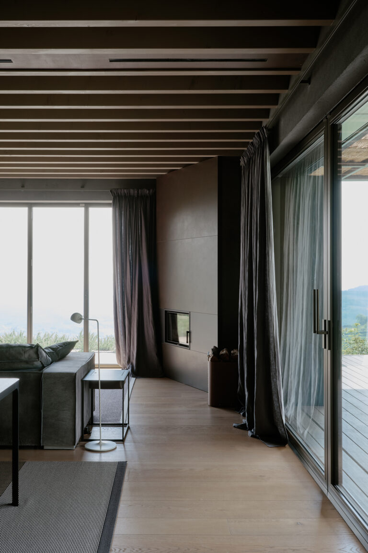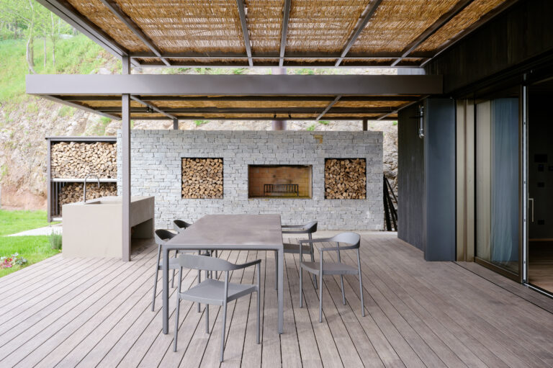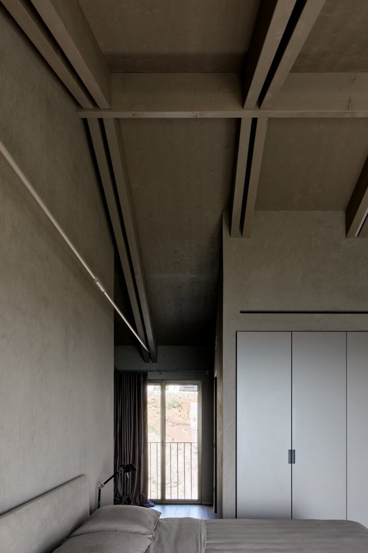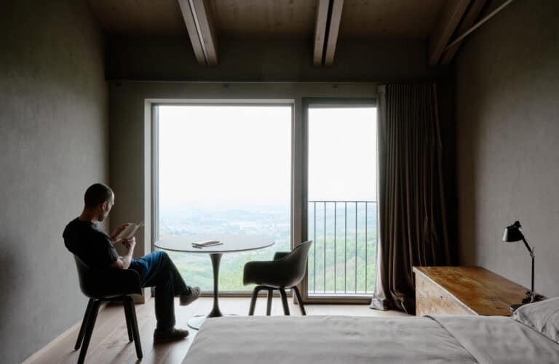Volcanalia is the guest house project of the winery of the same name, located in the hills of Gambellara.
We are located 300 metres above sea level, halfway between Vicenza and Verona, where the heights of the Lessini mountains lie on the Po Valley.
45 million years ago, these places were occupied by a volcano that during its pyroclastic activity gave rise to the extraordinary basaltic rocks of which the surrounding landscape is composed.
- Client
- Volcanalia
- Year
- 2022
- Status
- Completed
- Size
- 1120 sqm
- Team
-
PROJECT Flavio Albanese —Franco Albanese

Flavio Albanese
founder & partnerFlavio Albanese (1951), is founder and president of ASA studio albanese. He is a self-educated designer, by combining his passion for contemporary art with the practical experience of an artisan-architect. Having come into contact with Carlo Scarpa, he learns from him to avoid an “a priori” approach to design, adapting on a case-by-case basis to the occasions, themes and contexts. He has held courses at the École Polytechinique Fédérale in Lausanne and at the Art Institute in Chicago (1980), at Yale University (1983), at the University of Architecture in Delft (2005), at the University of Florida (2006), at the Fundacion Proa de Buenos Aires (2008) and frequently at the most important Italian universities. He has also held two workshops at the international summer school of the Architecture School in Venice in 2009 and 2010. He was a member of the Confindustria Vicenza committee from 1998 to 2001, the Domus Academy Scientific Committee (2004-2005) and the MIart Committee of Honour (2009 and 2010), director of the Officina del Porto di Palermo (2006-2008), vice president of the Andrea Palladio Architecture Firms International Centre (2011-2015) and president of the Fondazione Teatro Comunale Città di Vicenza (2010-2016). From 2007 to 2010 he was asked to head Domus, the prestigious international architecture, design and contemporary art magazine. Active since 1971, in 1987 he founds with his brother Franco ASA studio albanese. The studio's projects were published by the most most important architecture and design magazines: the Neores project was selected for the Mies van der Rohe Foundation European Union Prize for Contemporary Architecture (2003), and ASA studio albanese took part in Venice's Architecture Biennial in 2004 and 2006. Flavio is an avid reader and bibliophile (his library, which is open to the rest of the firm, contains more than 15.000 volumes) and he is a connoisseur and collector of contemporary art.
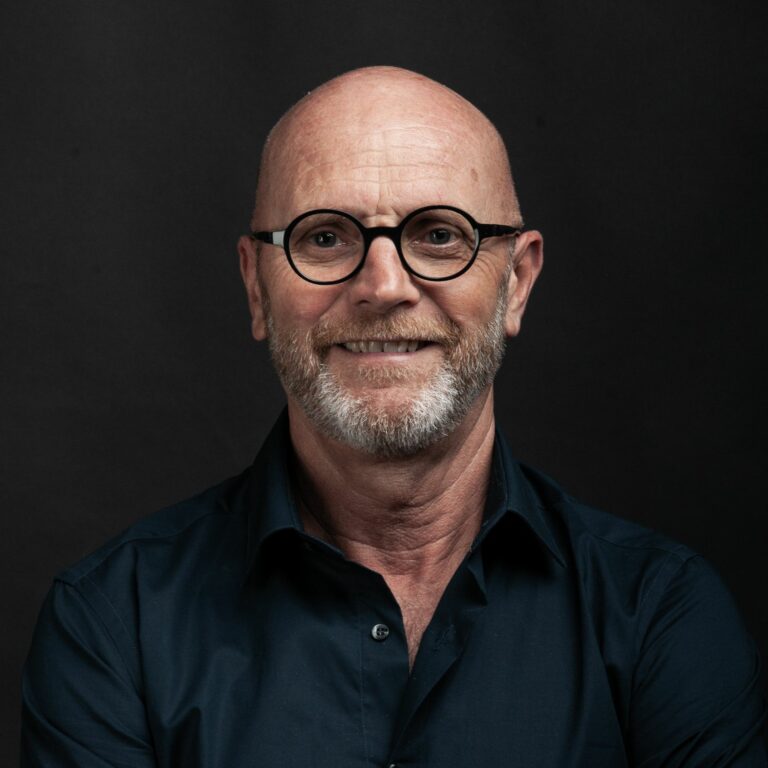
Franco Albanese
partner, CEO & executive directorFranco Albanese (Vicenza, 1958) has worked in the world of architecture and design since 1976. He graduated from the Architecture School in Venice in 1986 and the year after he founded ASA studio albanese in Vicenza with his brother Flavio. Since then he has been the firm's CEO and Technical Manager, and this role has led him to playing his part in the creation, development and execution of the most important projects. As designer and operations manager he oversaw: the Faculty of Veterinary Medicine at the University of Padua (1997); “Neores”, the production site and headquarters of Sinv Spa in Schio, Vicenza, (selected for the Mies van der Rohe Foundation European Union Prize for Contemporary Architecture in 2003); the project for the Town Hall of the Municipality of Grumolo delle Abbadesse, Vicenza (1999); “Morimondo 17”, the industrial reconversion of the Sinv spa premises in Milan (2000); the headquarters of Margraf in Chiampo, in the province of Vicenza (2006). He also supervised the “Rocco Forte Verdura Resort” in Sciacca, in Sicily (2005), the expansion of Pantelleria Airport (2006), the new Rinascente in Palermo (2007), the reconversion project of Lindower 22 in Berlin (2011), the Hybrid Tower project in Mestre-Venice (2012), the Fope headquarter extension project in Vicenza (2016). In recent years, he has increasingly concentrated on reconverting urban industrial areas, which has become a key theme of ASA studio albanese's philosophy. In recent years, he has increasingly concentrated on reconverting urban industrial areas, which has become a key theme of ASA studio albanese's philosophy.
project manager Alessandro Melotto —Giuseppe Pianezzola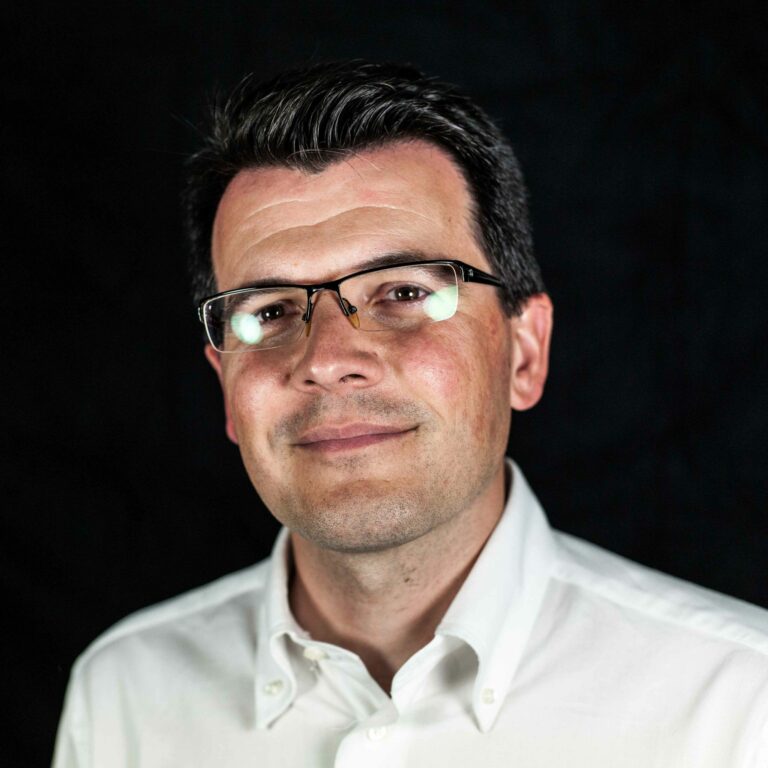
Alessandro Melotto
office managerAlessandro joined ASA studio albanese in January 2016, and has been working in close contact with the management team, the administrative offices and the staff as a project manager and human resources manager. He has worked on many key projects, such as Agrologic in Monselice, the new purification plant in Vicenza and the Lido Resort & Spa in Venice. Before joining the firm, he worked at Studio Altieri Spa from 1997 to 2016. He started as a project manager, working on dozens of projects and managing operations for hospitals, schools and shopping centres all over Italy, then he moved on to becoming project director for the engineering services sector in Italy, and finally since 2014, he was project manager for Studio Altieri in Muscat, Oman. He studied Civil Engineering at the University of Padua, he lives in Cologna Veneta with his wife and three children, and he plays the tenor sax in a big band jazz ensemble.
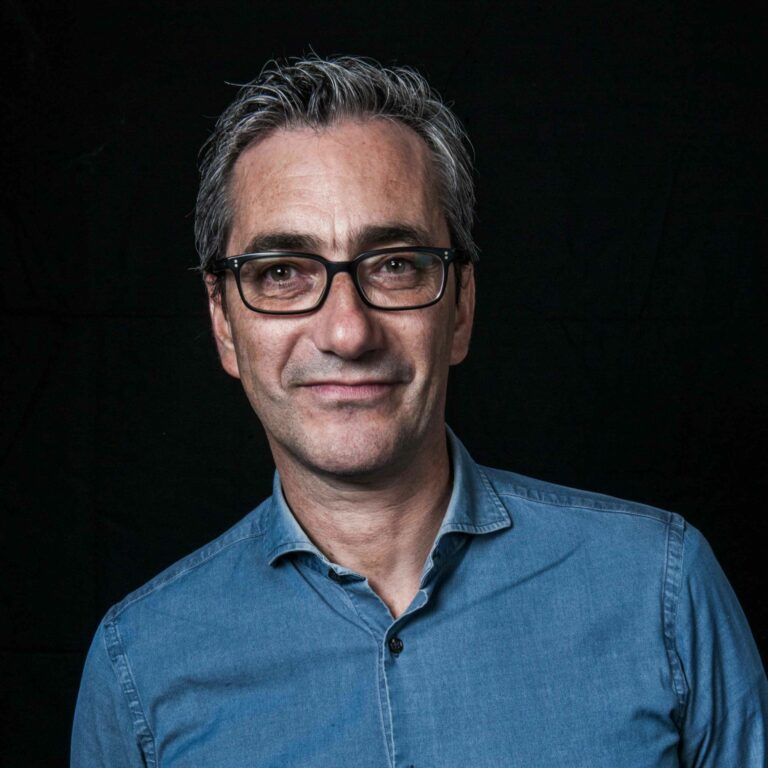
Giuseppe Pianezzola
architectGiuseppe graduated from the IUAV in 1993 and began working with ASA studio albanese in Vicenza straightaway. Together with some of his co-workers, he founded the Corte dei Roda design studio, while continuing to work as a designer with ASA studio albanese at the same time. His main field is interior design and the creative renovation of historic buildings, in particular residential buildings. He helped renovate the Palazzo Bonaguro in Vicenza, and worked on the concept and the working plans of Rocco Forte Verdura Resort in Sciacca, as well as on many other projects, following projects all the way through, from the initial design to their implementation and on-site management. He currently lives with his partner and their two children in San Donà di Piave near Venice, but when he is in town he likes going for walks in the beloved Piazzetta Palladio square. His favourite saying is "It's never too late"!
team Piero Corradin —Lisa Bisarello —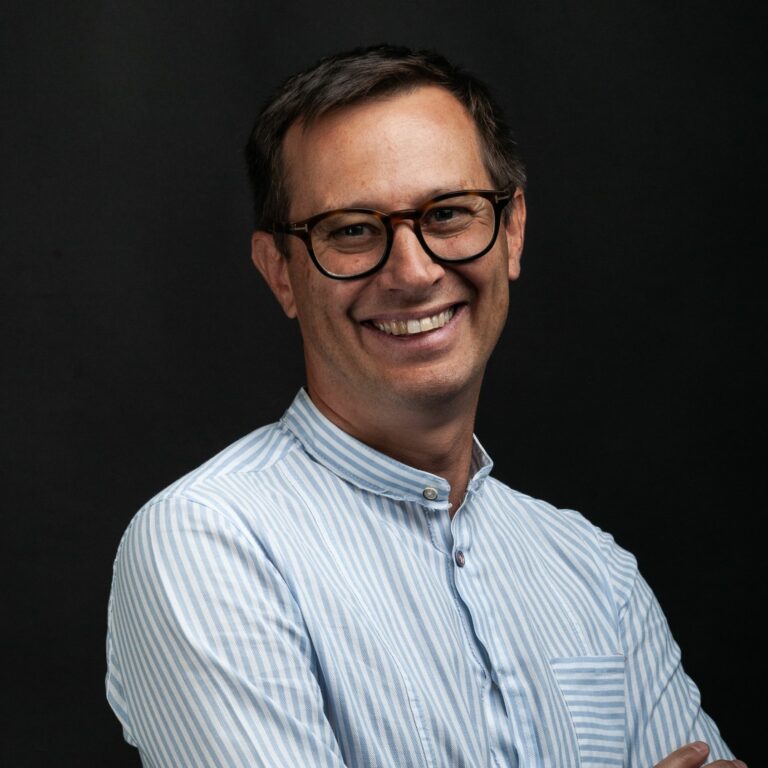
Piero Corradin
partner, head of projectsPiero Corradin has been a partner of the firm since 2020 and head of project since 2014. He graduated from the Iuav Architecture School in Venice in 2002 and in the same year began working as an architect in ASA studio albanese. Some of the most important projects Piero has worked on include the urban redevelopment of a quarter in Beijing to an OMA masterplan (2007), the new branch of Banca Popolare in Marostica (2006), the new headquarters of AFV Acciaierie Beltrame in Vicenza (2007), the bid for the new Exhibition Centre in Vicenza (2008), and the international bid “Recupero della cava di Mursia” on the island of Pantelleria (2010). In 2012 he took part in the Hybrid Tower project in Mestre (Venice), in 2016 in the Fope headquarter extension project (Vicenza) and in the Agrologic agro-food hub in Monselice. In 2008 he was tutor for PreVisioni, the international workshop on the future masterplan for Vicenza and at the 2009-2010 summer workshops of the Iuav Architecture School in Venice.
Riccardo Nicoletti —
Lisa Bisarello
interior designerLisa joined Asa studio albanese in 2001 as personal assistant to Flavio Albanese, before becoming an interior designer and working on projects ranging from furniture design to patterns for fabrics, as well as on interior design projects. She received her High School Diploma in 1994 at the Canova Techical Institute for Surveyors in Vicenza, and before joining Asa studio albanese, she worked as an interior designer for a building firm from 1994 to 1996, and from 1998 to 2000 at the prestigious Fontana Arredamenti showroom as a sales assistant and interior designer. Personality-wise, Lisa is sensitive, meticulous, strong-willed and down-to-earth. She prefers still water, and her favourite proverb is "Where there's a will, there's a way".
Francesco Marangoni —
Riccardo Nicoletti
architectRiccardo graduated in architecture from the IUAV in Venice in 2002 and has worked with ASA studio albanese since 2008. He develops projects concerning production sites and offices, in particular in their final/working stages. He acts as a kind of "guarantor" for continuity between the design concept ideas and their final implementation. From 2002 to 2008 he worked at Morbiato, a construction company, dealing with architectural design, creating working plans, and assisting works managers on site. Riccardo is a practical man, with a passion for construction techniques, which he often experiments with, adopting the most innovative approaches. A proud amateur volleyball player, he says that if he hadn't become an architect he would have been a fireman.
Anna Tozzi —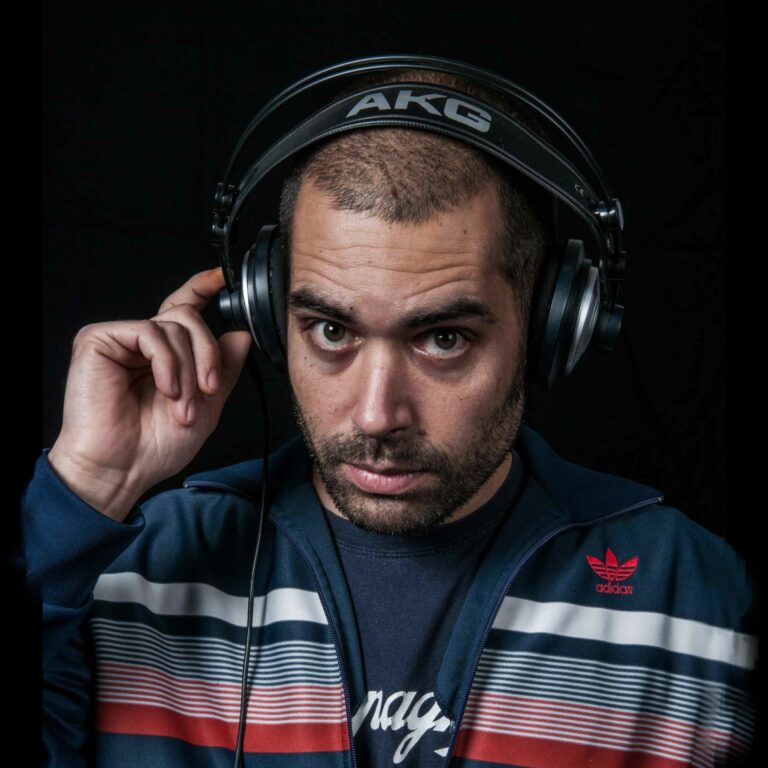
Francesco Marangoni
3d models & digital printer supervisorFrancesco Marangoni (born in 1982) graduated in Political Economics from the University of Verona in 2007. After working as a projectionist and usher in the historic Odeon cinema in Vicenza, he happened upon ASA studio albanese in 2006. Here he has helped arrange and catalogue the more than 15,000 volumes contained in the firm's library. He then devoted himself to creating architectural models with a CAD/CAM pantograph and a 3D Zcorp 650 printer. Although he has founded and is involved in the production side of a small web radio station, he insists on listening to Radio3 in the models room on an analogue radio. In his free time, with variable results, he tries to indulge in his passion for reading, music and travel. From the studio library he'd borrow Codex Seraphinianus, while his favourite media is beer.
Filippo Zampese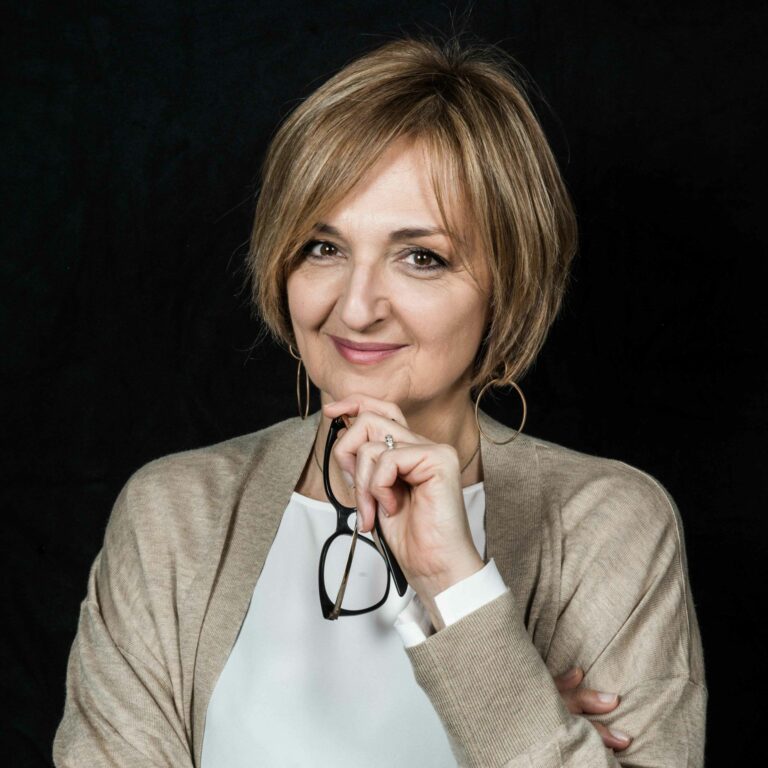
Anna Tozzi
project manager, interior designerAnna joined the firm in 1982 after graduating from art high school. She has made her own contribution to ASA studio albanese's growth and development, helping shape its distinctive style and sensibility. An interior designer with a particular flair for design and colour, Anna has always been interested in interiors, the spatial arrangement of items, and proper and elegant proportion between tones and volumes, working on projects from their concept to their design, coordination with suppliers and relations with clients. Today she is one of the pillars of ASA studio albanese, and the point of reference for the most important interior design choices. Over time her colour palette has concentrated on soft shades, and the colour she undoubtedly uses most is beige, in all its tones. Anna loves nature, animals, baggy, warm cardigans and monographs by Liagre, both for pleasure and necessity.
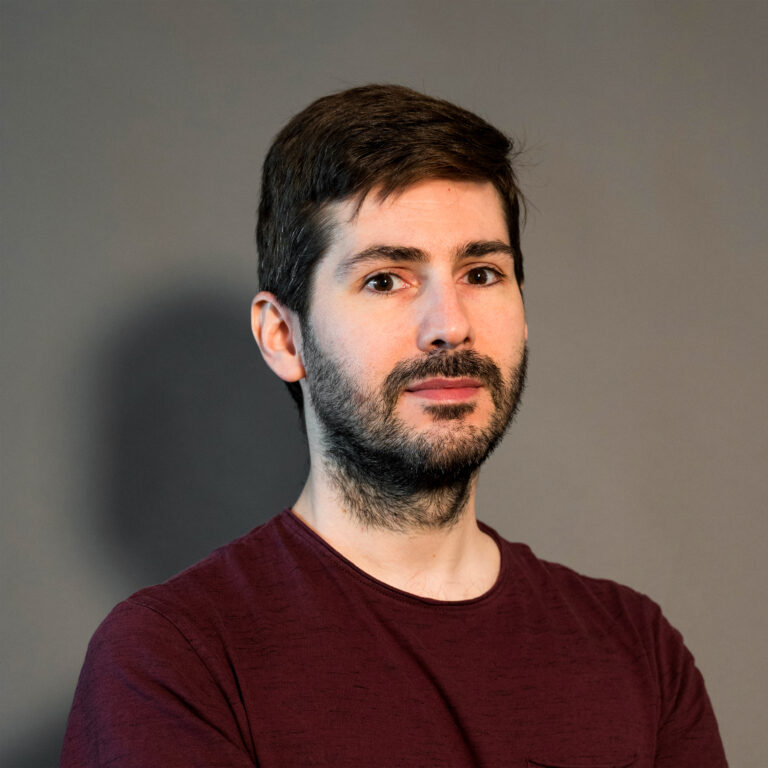
Filippo Zampese
architect visualizerFilippo was born in 1984 and became an architect when he graduated in Construction Architecture from the IUAV in 2010, specialising in Digital Architecture for his master's also in Venice in 2010. He joined ASA studio albanese in 2015 and he deals with 3D design and models, prototyping, rendering, and post-production of images and videos. Before arriving in Vicenza, he worked in Maastricht at SatijnPlus Architecten, in Milan for Cino Zucchi Architetti and in Rome for Fuksas Architecture. When he's not designing, Filippo is a musician and composer for the band A New Silent Corporation, with whom he has recorded two albums of post-rock instrumental music (Everything Is Exactly As It Seems, 2009; Odyssea, 2016). He plays electric guitar (for which he has a collection of pedals that he doesn't know how to use) and piano. He loves dogs and hates people who talk on trains, which perhaps explains why he would like to have been an astronaut.
- Images credits
- Francesca Iovene
- Website
- https://www.volcanalia.wine/
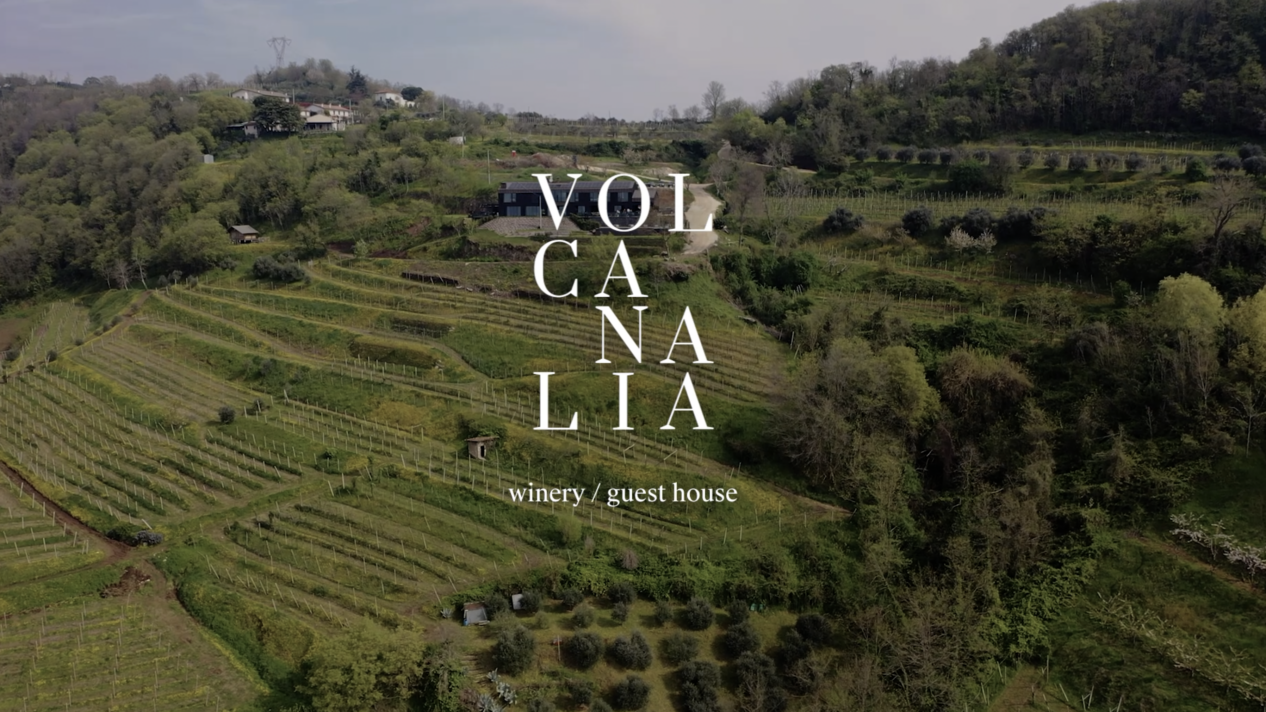
On these lumps of reddish and crumbly soil, so rich in limestone and soda ash, the vines heroically climbed over unevenness and crags, until they reached a panoramic promontory on which were the remains of a small stone and timber rustic building, completely unrecoverable.
In place of the old building, Rossella Mastrotto decided to found her winery, whose name, Volcanalia, is a tribute to the volcanic origin of these places, evoking at the same time the fascination of purification through fire of the ancient Roman rites of the Volcanalia.
From the outset it seemed appropriate to imagine a very elementary structure for the project, an essential and porous geometry, without useless formal exercises, with a pitched roof and an unobtrusive volumetry. In order to translate all the cultural and geological references implied in the memory of these places into architecture, it was decided to use only materials oxidised by heat: all elements bearing visible traces of their contact with fire. The external finish of burnt black wood, widely used in the Japanese building tradition, is not an extemporaneous exotic gesture but recalls the pyroclastic suggestion and somehow tends to make the shell of the structure more mimetic and natural, as do the burnished metal profiles and the oxidised copper roofing. The volume develops in a sequence of rooms arranged on two floors and, like a camera obscura, introjects the landscape in front and below it through the large windows. Overlooking an intimate and cosy nature, the views build a direct and immediate relationship between the vine, the wine and those who taste it. In fact, the cellar was conceived not so much as a place of production but as a meeting point for experiencing wine.
The main wing, heralded by a large portico, is dedicated to hospitality, reception and tasting: here the material tones of the exterior are extended into the interior with cement floors, lime walls and timber ceilings. The large industrial steel kitchen amplifies the system of reverberations and reflections from outside. The other portion of Volcanalia, facing more north-west and more secluded, is intended as a private home for the owner. Standing out against the naturalistic background in a graceful, natural way, the new building perfectly represents the spirit and values of the landscape with which it is confronted, the same as those of the natural wines produced by this small winery in the hills.
