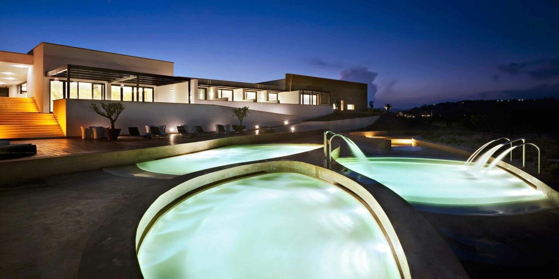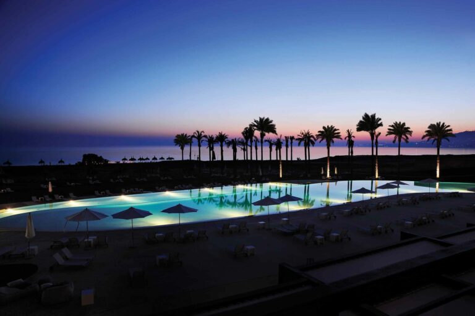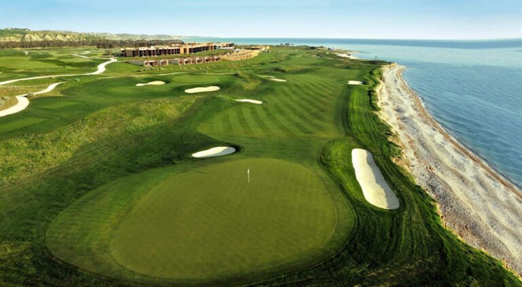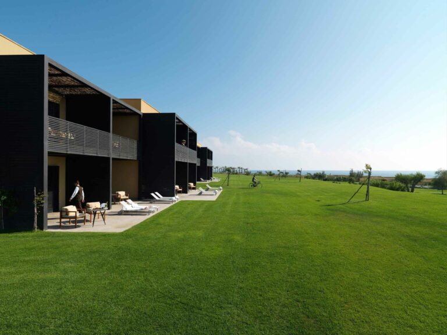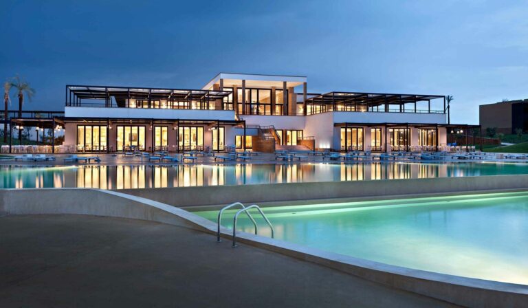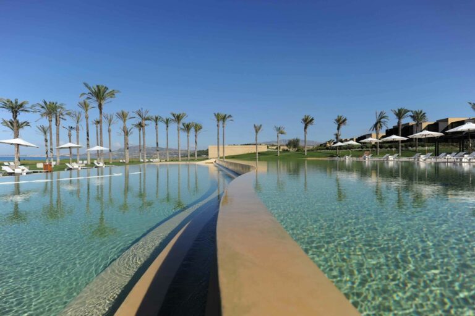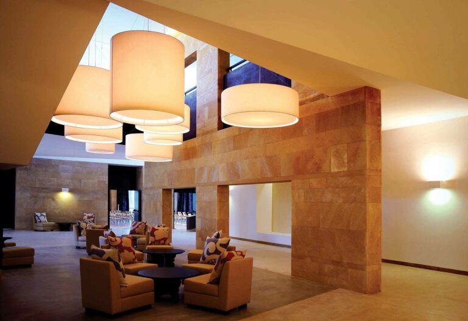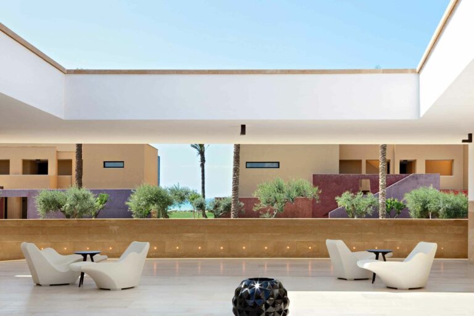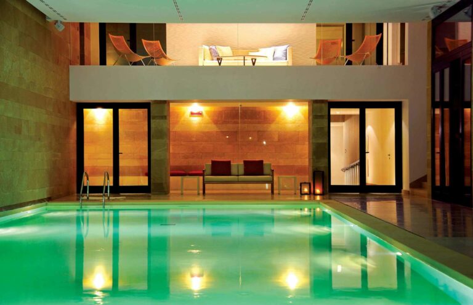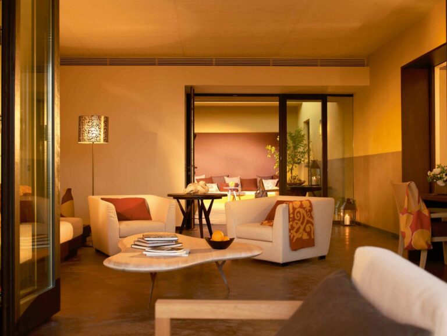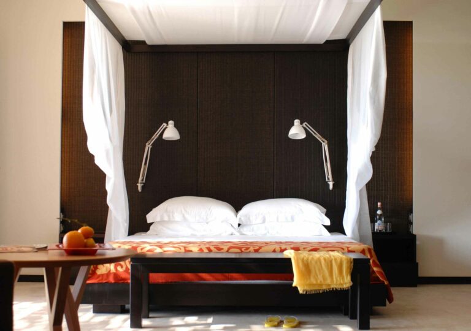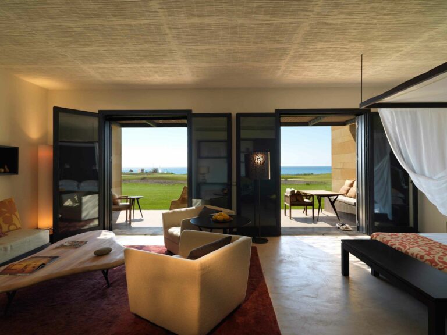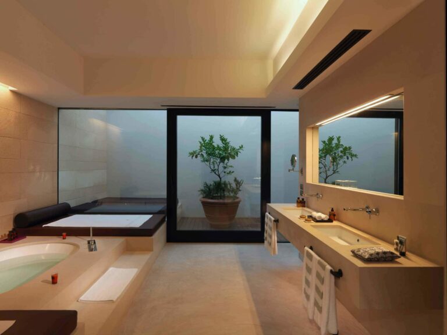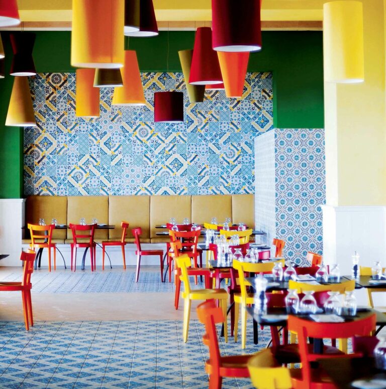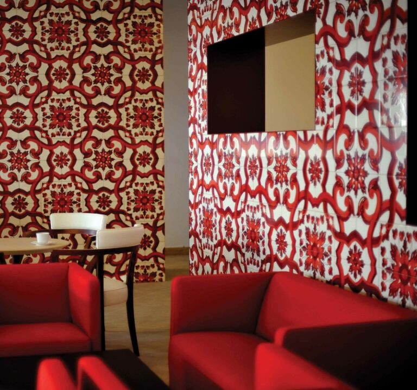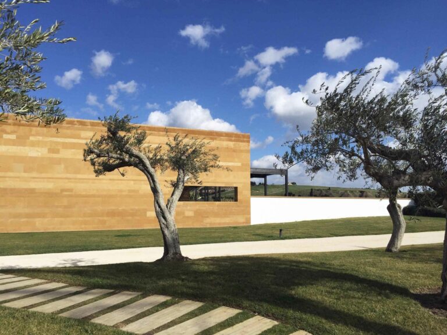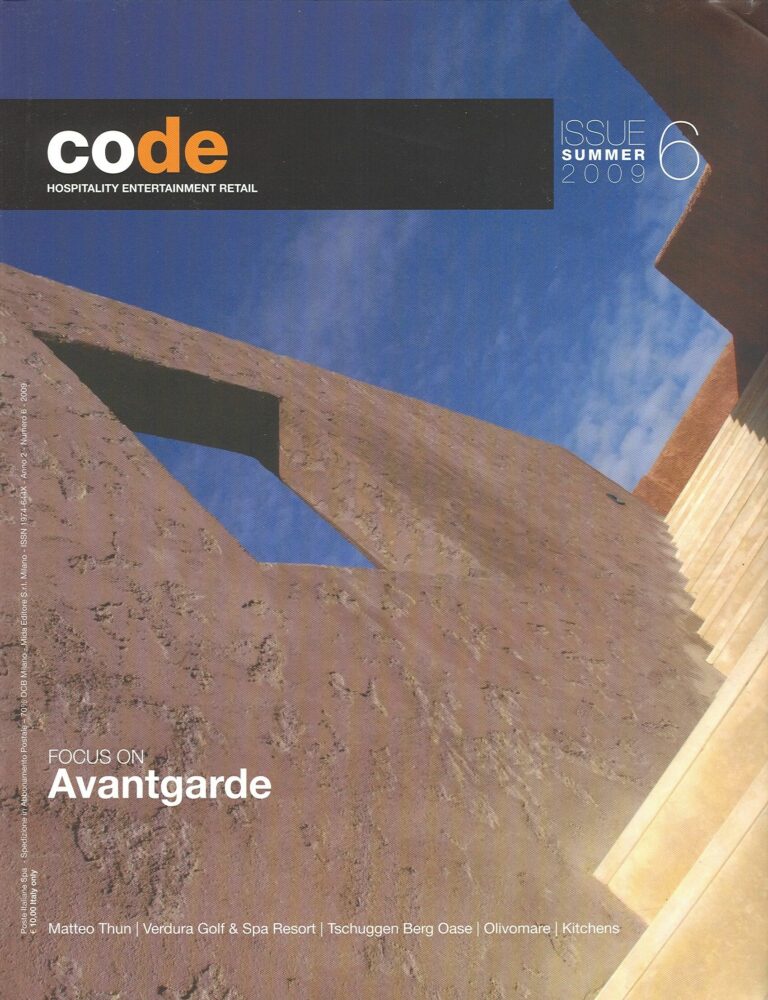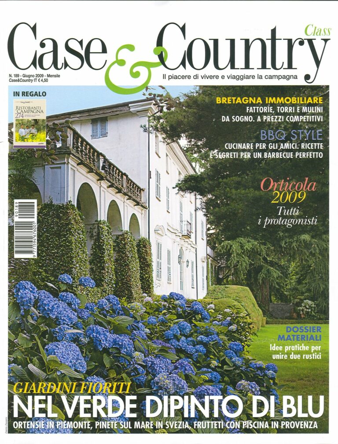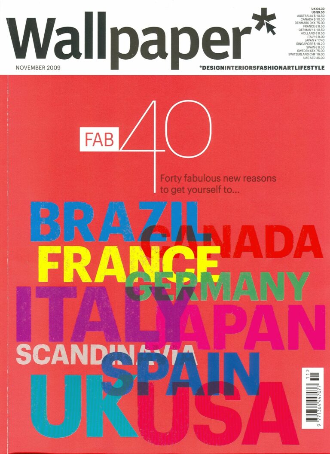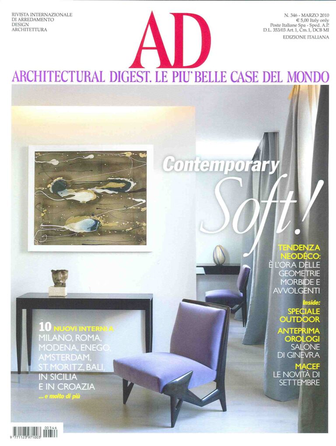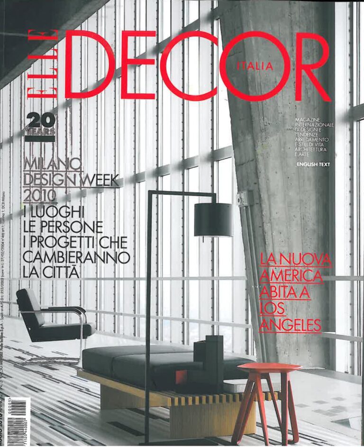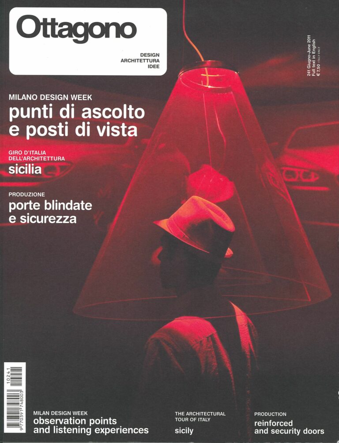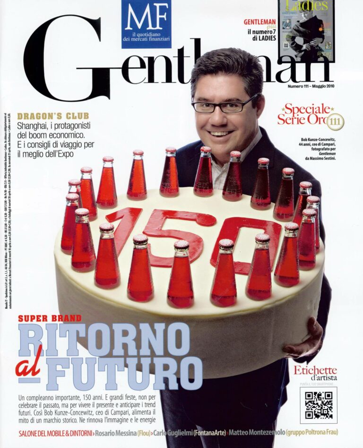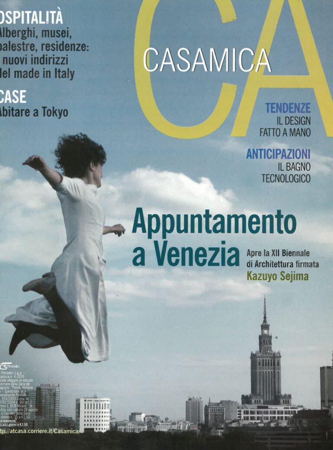The Rocco Forte Verdura Resort in Sciacca, Sicily is a hospitality project encompassing an area of over 230 hectares that pervades the landscape without invading it.
The Resort is faithful to the materials, colours, construction techniques and the laws of nature of the island's spirit, interpreting them in a contemporary way. The 203 suites, the large spa with thalassotherapy pools, the main 80-metre swimming pool, the Conference Centre, and the three golf courses stretch out across the harsh but welcoming Sicilian landscape with style and sensitivity, thanks to the design that reflects with the measurements, proportions and philosophy of simple luxury.
- Client
- Rocco Forte & Family Spa
- Year
- 2005
- Status
- Completed
- Size
- 25 ha
- Team
-
project Flavio Albanese —Franco Albanese
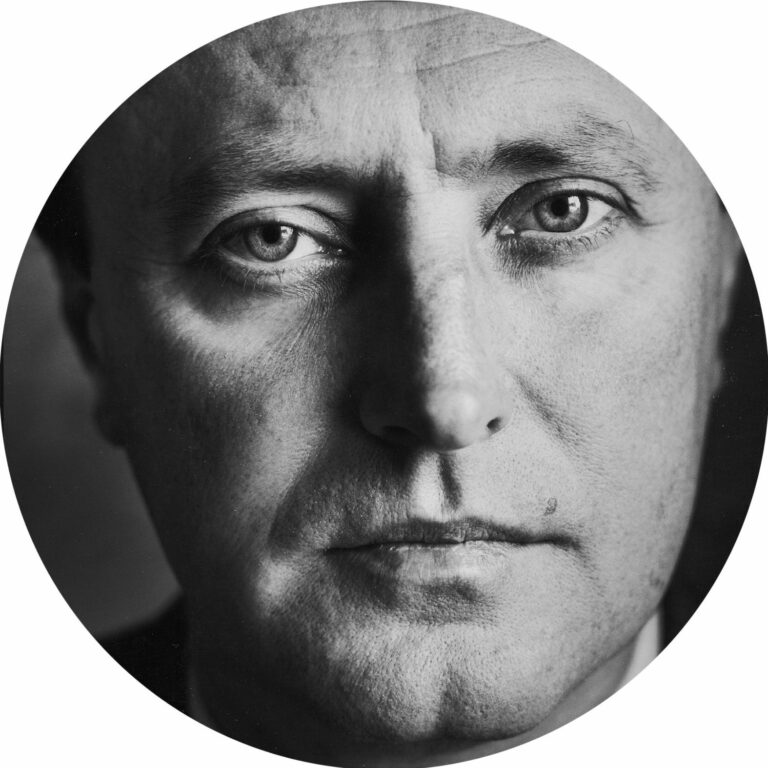
Flavio Albanese
founder & partnerFlavio Albanese (1951), is founder and president of ASA studio albanese. He is a self-educated designer, by combining his passion for contemporary art with the practical experience of an artisan-architect. Having come into contact with Carlo Scarpa, he learns from him to avoid an “a priori” approach to design, adapting on a case-by-case basis to the occasions, themes and contexts. He has held courses at the École Polytechinique Fédérale in Lausanne and at the Art Institute in Chicago (1980), at Yale University (1983), at the University of Architecture in Delft (2005), at the University of Florida (2006), at the Fundacion Proa de Buenos Aires (2008) and frequently at the most important Italian universities. He has also held two workshops at the international summer school of the Architecture School in Venice in 2009 and 2010. He was a member of the Confindustria Vicenza committee from 1998 to 2001, the Domus Academy Scientific Committee (2004-2005) and the MIart Committee of Honour (2009 and 2010), director of the Officina del Porto di Palermo (2006-2008), vice president of the Andrea Palladio Architecture Firms International Centre (2011-2015) and president of the Fondazione Teatro Comunale Città di Vicenza (2010-2016). From 2007 to 2010 he was asked to head Domus, the prestigious international architecture, design and contemporary art magazine. Active since 1971, in 1987 he founds with his brother Franco ASA studio albanese. The studio's projects were published by the most most important architecture and design magazines: the Neores project was selected for the Mies van der Rohe Foundation European Union Prize for Contemporary Architecture (2003), and ASA studio albanese took part in Venice's Architecture Biennial in 2004 and 2006. Flavio is an avid reader and bibliophile (his library, which is open to the rest of the firm, contains more than 15.000 volumes) and he is a connoisseur and collector of contemporary art.
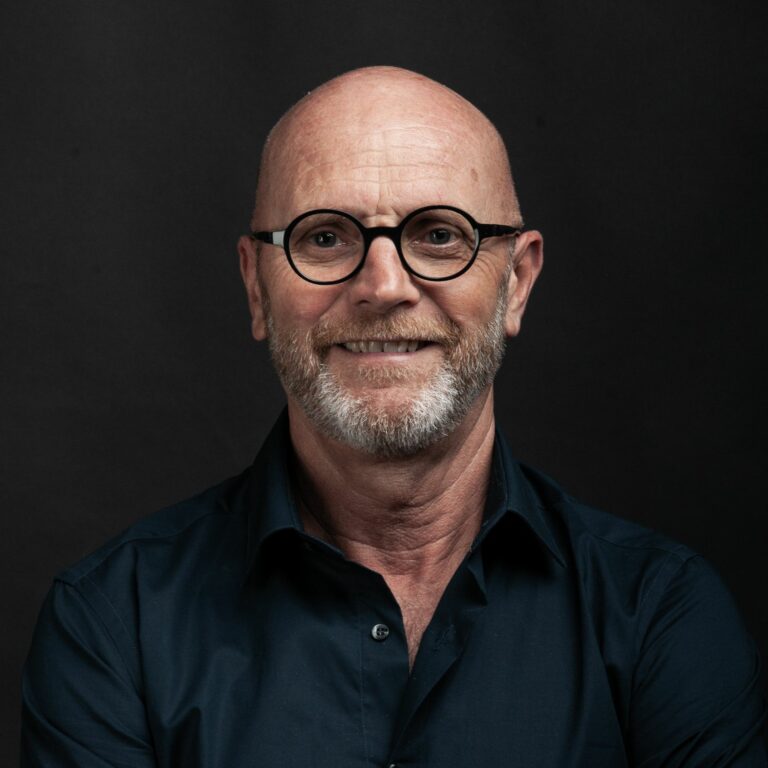
Franco Albanese
partner, CEO & executive directorFranco Albanese (Vicenza, 1958) has worked in the world of architecture and design since 1976. He graduated from the Architecture School in Venice in 1986 and the year after he founded ASA studio albanese in Vicenza with his brother Flavio. Since then he has been the firm's CEO and Technical Manager, and this role has led him to playing his part in the creation, development and execution of the most important projects. As designer and operations manager he oversaw: the Faculty of Veterinary Medicine at the University of Padua (1997); “Neores”, the production site and headquarters of Sinv Spa in Schio, Vicenza, (selected for the Mies van der Rohe Foundation European Union Prize for Contemporary Architecture in 2003); the project for the Town Hall of the Municipality of Grumolo delle Abbadesse, Vicenza (1999); “Morimondo 17”, the industrial reconversion of the Sinv spa premises in Milan (2000); the headquarters of Margraf in Chiampo, in the province of Vicenza (2006). He also supervised the “Rocco Forte Verdura Resort” in Sciacca, in Sicily (2005), the expansion of Pantelleria Airport (2006), the new Rinascente in Palermo (2007), the reconversion project of Lindower 22 in Berlin (2011), the Hybrid Tower project in Mestre-Venice (2012), the Fope headquarter extension project in Vicenza (2016). In recent years, he has increasingly concentrated on reconverting urban industrial areas, which has become a key theme of ASA studio albanese's philosophy. In recent years, he has increasingly concentrated on reconverting urban industrial areas, which has become a key theme of ASA studio albanese's philosophy.
project manager Giuseppe Dal Molin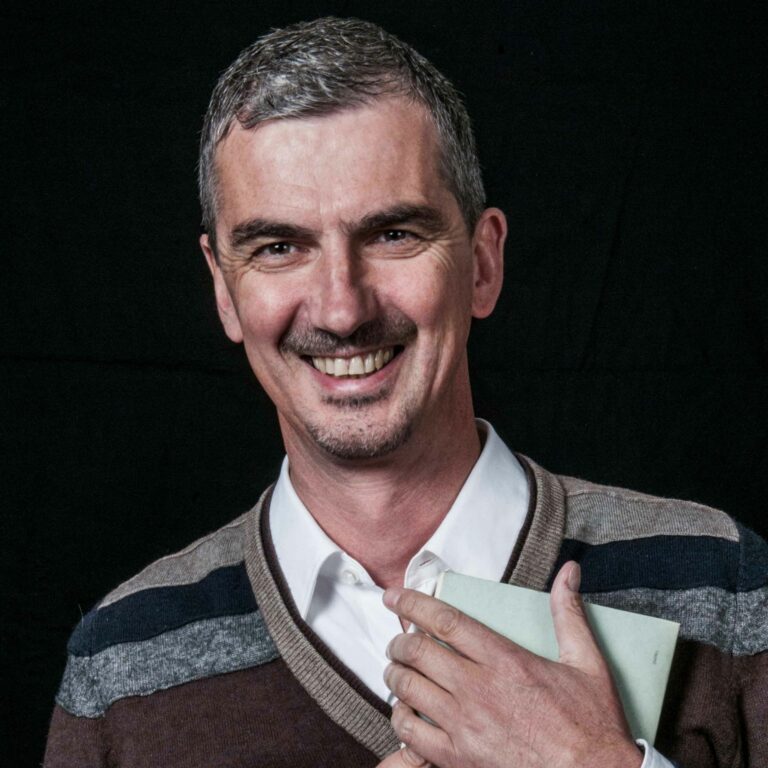
Giuseppe Dal Molin
project managerGiuseppe, who prefers to be called Pino, graduated from the Iuav Architecture School in Venice in 1993. A year later, together with Antonio Paolin and Giuseppe Pianezzola, he won a bid to design the new library in Marostica, a project that won the Town of Oderzo architecture award in 1999. He joined ASA studio albanese in 1994 and, notwithstanding a few hiccups, he has remained with us to this day. Pino deals with projects in the field of residential and hotel architecture in particular, and in interior design. For ASA studio albanese he personally worked on the Rocco Forte Verdura Resort in Sciacca, one of the firm's main projects. In 2006 he founded the Corte dei Roda design studio with Giuseppe Pianezzola and other co-workers. One of his favourite novels is "The Simulacra" by Philip K. Dick, and in another life the architect would have liked to have been a farmer.
team Lisa Bisarello —Nicola Caputo —
Lisa Bisarello
interior designerLisa joined Asa studio albanese in 2001 as personal assistant to Flavio Albanese, before becoming an interior designer and working on projects ranging from furniture design to patterns for fabrics, as well as on interior design projects. She received her High School Diploma in 1994 at the Canova Techical Institute for Surveyors in Vicenza, and before joining Asa studio albanese, she worked as an interior designer for a building firm from 1994 to 1996, and from 1998 to 2000 at the prestigious Fontana Arredamenti showroom as a sales assistant and interior designer. Personality-wise, Lisa is sensitive, meticulous, strong-willed and down-to-earth. She prefers still water, and her favourite proverb is "Where there's a will, there's a way".
Rosa Lemos —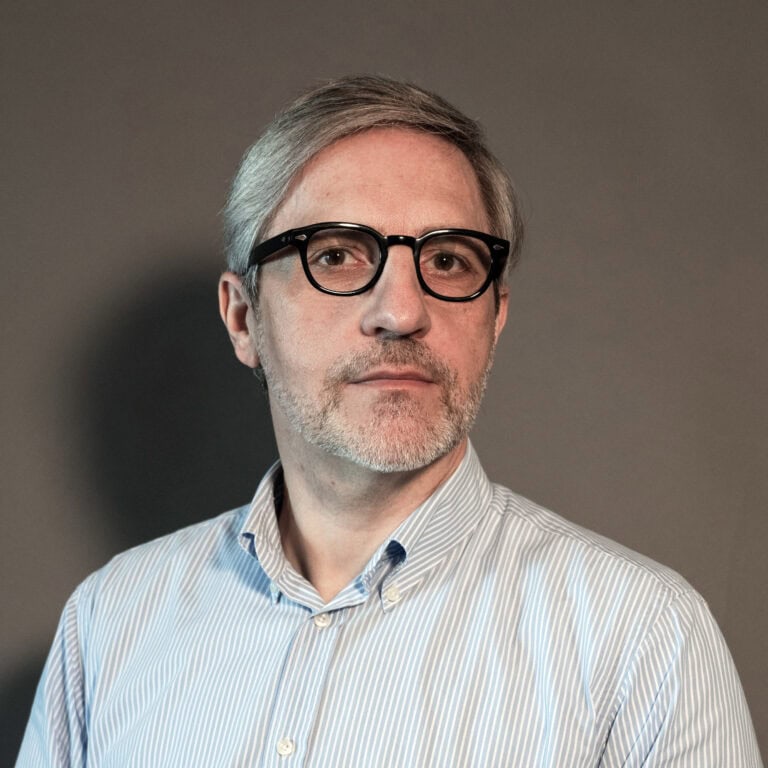
Nicola Caputo
architectfinal and working stages of projects, coordinating operations on site for the professionals who physically create the project and working with clients on their choices to ensure that the firm's vision for the project is in keeping with the clients' wishes. For the firm Nicola has been involved in projects that include the Rocco Forte Verdura Resort in Sciacca, the Hybrid Tower in Mestre, the Villa Coeur Jolie in Cap d’Antibes, as well as many other projects. Before joining ASA studio albanese, he worked at Studio Altieri in Thiene, in the contract field in workplace interiors with Adotta, and again as designer with Studio Gabbiani & associati, tackling projects of different sizes, including hospitals, shopping malls, infrastructure and restoration work. He lives in Vicenza with his wife and son. He's a keen pre-master swimmer and when he isn't diving into the firm's design projects, he's diving into swimming pools. One of his favourite books is "The Art of War" by Sun Tzu. One thing he couldn't live without is a pair of well-crafted shoes.
Giuseppe Pianezzola —
Rosa Lemos
Giovanni Rizzo —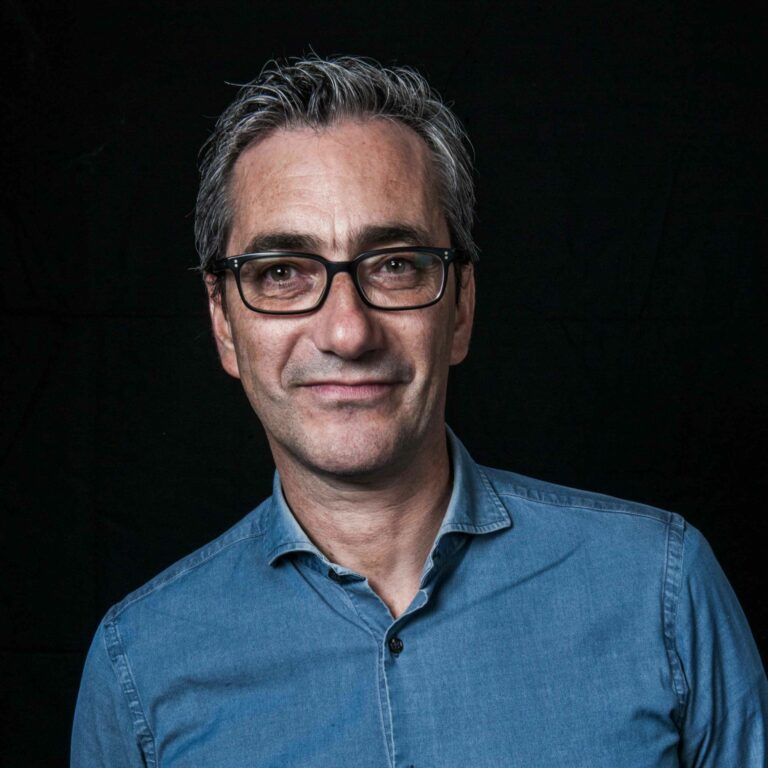
Giuseppe Pianezzola
architectGiuseppe graduated from the IUAV in 1993 and began working with ASA studio albanese in Vicenza straightaway. Together with some of his co-workers, he founded the Corte dei Roda design studio, while continuing to work as a designer with ASA studio albanese at the same time. His main field is interior design and the creative renovation of historic buildings, in particular residential buildings. He helped renovate the Palazzo Bonaguro in Vicenza, and worked on the concept and the working plans of Rocco Forte Verdura Resort in Sciacca, as well as on many other projects, following projects all the way through, from the initial design to their implementation and on-site management. He currently lives with his partner and their two children in San Donà di Piave near Venice, but when he is in town he likes going for walks in the beloved Piazzetta Palladio square. His favourite saying is "It's never too late"!
Vittorio Saccardo —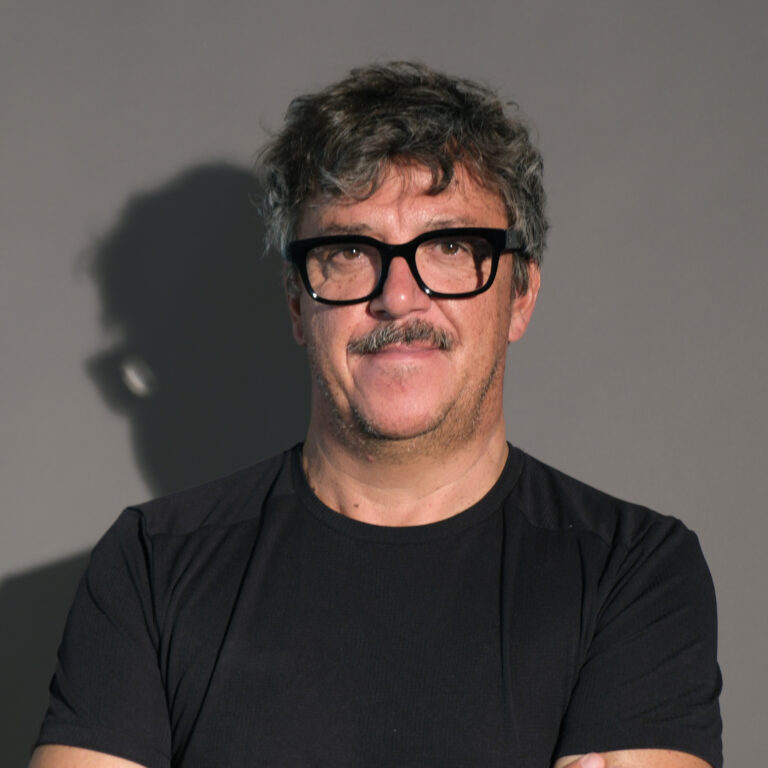
Giovanni Rizzo
architectAnna Tozzi
Vittorio Saccardo
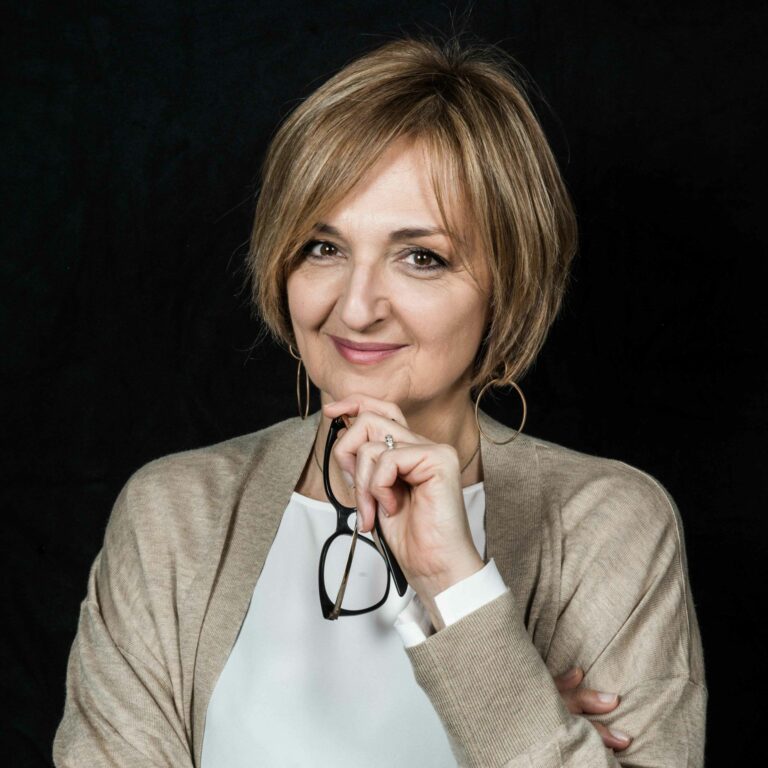
Anna Tozzi
project manager, interior designerAnna joined the firm in 1982 after graduating from art high school. She has made her own contribution to ASA studio albanese's growth and development, helping shape its distinctive style and sensibility. An interior designer with a particular flair for design and colour, Anna has always been interested in interiors, the spatial arrangement of items, and proper and elegant proportion between tones and volumes, working on projects from their concept to their design, coordination with suppliers and relations with clients. Today she is one of the pillars of ASA studio albanese, and the point of reference for the most important interior design choices. Over time her colour palette has concentrated on soft shades, and the colour she undoubtedly uses most is beige, in all its tones. Anna loves nature, animals, baggy, warm cardigans and monographs by Liagre, both for pleasure and necessity.
- Partners
- Olga Polizzi
- Images credits
- Germano Borelli, Roberto Patti, ASA studio albanese
- Website
- www.roccofortehotels.com/it/hotels-and-resorts/verdura-resort
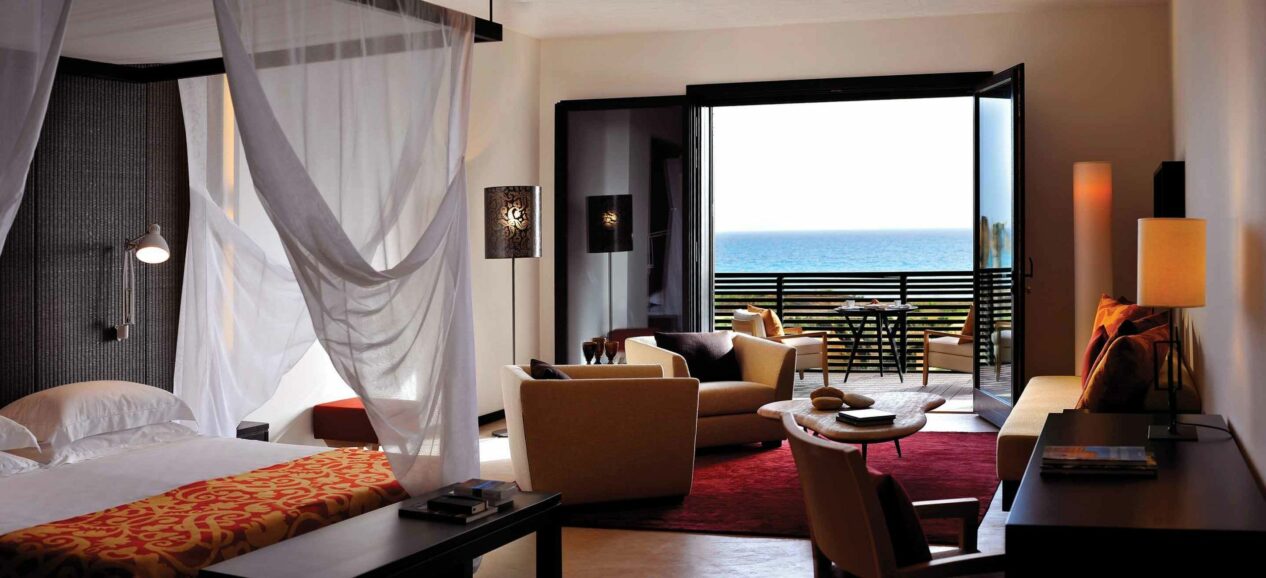
“Verdura Resort” is a project for a luxury tourist complex for Rocco Forte Hotels on the south coast of Sicily, near Sciacca, 30 km from Agrigento and the splendid setting of the Valley of the Temples. The area involves 230 hectares of Mediterranean scrubland looking out over the crystal-clear water of Sicily’s sea.The Verdura Resort concept aims to achieve an elegant and graceful balance between architecture and environment, by reshaping the land in a respectful and minimal way. This was achieved by ensuring that the new architecture took the surroundings into consideration as much as possible.The project’s formal approach adopted strict geometric patterns and reflects the traditional appeal of the Mediterranean (local materials, construction techniques, courtyards and verandas, interior/exterior proportions), without foregoing contemporary aplomb. The existing buildings were meticulously renovated, while the new ones exude a Mediterranean spirit, as can be seen in the various elements and materials, such as volcanic tufa, wood and bamboo, and in the contrasts between light and shade that help the resort integrate with its natural surroundings. The architecture is contemporary and new, but its roots are firmly placed in the traditions of the island.
Besides the 203 suites – of which there are four different kinds – there’s a spa with thalassotherapy pools, a hammam, a sauna, an indoor pool and eleven treatment cabins. The Resort also has a Conference Centre, a spectacular 80-metre main pool and three 18 and 9-hole golf courses, designed by Kyle Philips.
The Verdura Resort is a global project that was tackled on every level, from the macroscopic masterplan to the quantum-like tiniest details. The interiors too are the result of a perfectly measured mix of old Mediterranean layouts and new solutions that reflect the simple art of luxury and capture the essence of the island. The patterns of the fabrics, the design of the furniture, and the tiles of the cafés and restaurants are all original creations conceived and designed for Verdura in keeping with the spirit of the location: the simple luxury of the new Sicilian tradition.
