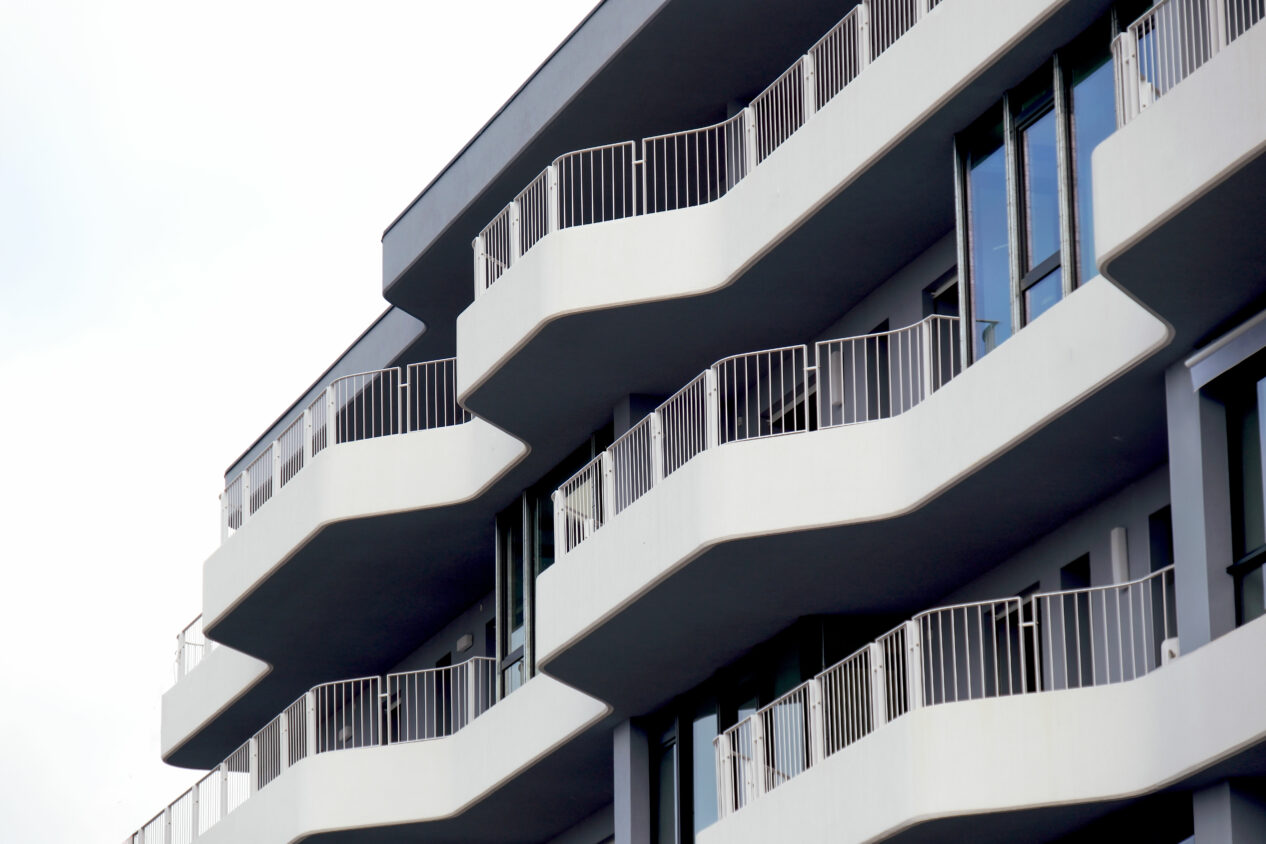Terraces on the Gulf is a new residential complex located in Via dell'Istria, in a hilly and panoramic position overlooking the Gulf of Trieste
- Client
- Fracasso Group
- Year
- 2021
- Status
- Completed
- Size
- 9500 sqm
- Team
-
PROJECT Flavio Albanese —Franco Albanese
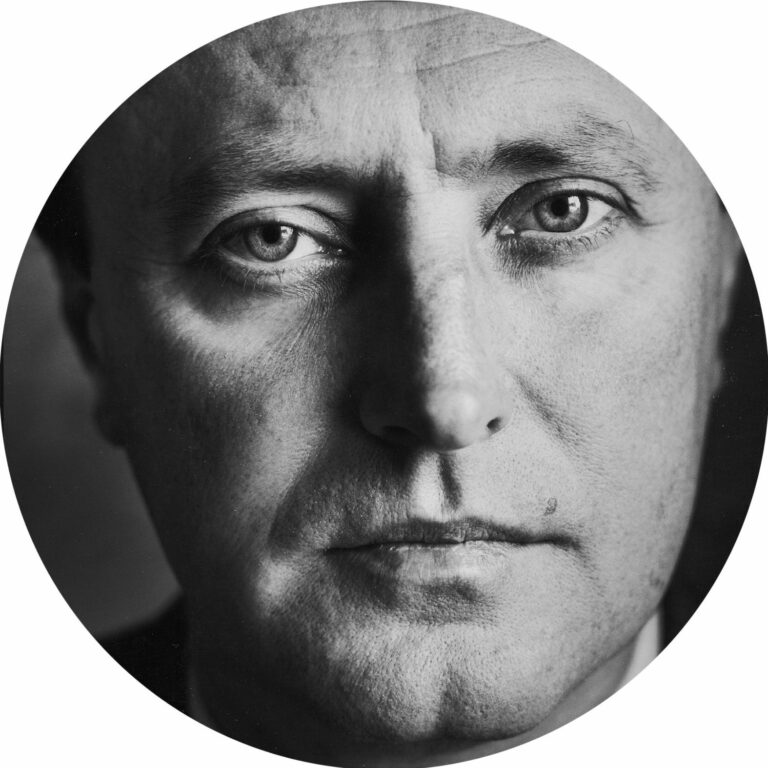
Flavio Albanese
founder & partnerFlavio Albanese (1951), is founder and president of ASA studio albanese. He is a self-educated designer, by combining his passion for contemporary art with the practical experience of an artisan-architect. Having come into contact with Carlo Scarpa, he learns from him to avoid an “a priori” approach to design, adapting on a case-by-case basis to the occasions, themes and contexts. He has held courses at the École Polytechinique Fédérale in Lausanne and at the Art Institute in Chicago (1980), at Yale University (1983), at the University of Architecture in Delft (2005), at the University of Florida (2006), at the Fundacion Proa de Buenos Aires (2008) and frequently at the most important Italian universities. He has also held two workshops at the international summer school of the Architecture School in Venice in 2009 and 2010. He was a member of the Confindustria Vicenza committee from 1998 to 2001, the Domus Academy Scientific Committee (2004-2005) and the MIart Committee of Honour (2009 and 2010), director of the Officina del Porto di Palermo (2006-2008), vice president of the Andrea Palladio Architecture Firms International Centre (2011-2015) and president of the Fondazione Teatro Comunale Città di Vicenza (2010-2016). From 2007 to 2010 he was asked to head Domus, the prestigious international architecture, design and contemporary art magazine. Active since 1971, in 1987 he founds with his brother Franco ASA studio albanese. The studio's projects were published by the most most important architecture and design magazines: the Neores project was selected for the Mies van der Rohe Foundation European Union Prize for Contemporary Architecture (2003), and ASA studio albanese took part in Venice's Architecture Biennial in 2004 and 2006. Flavio is an avid reader and bibliophile (his library, which is open to the rest of the firm, contains more than 15.000 volumes) and he is a connoisseur and collector of contemporary art.
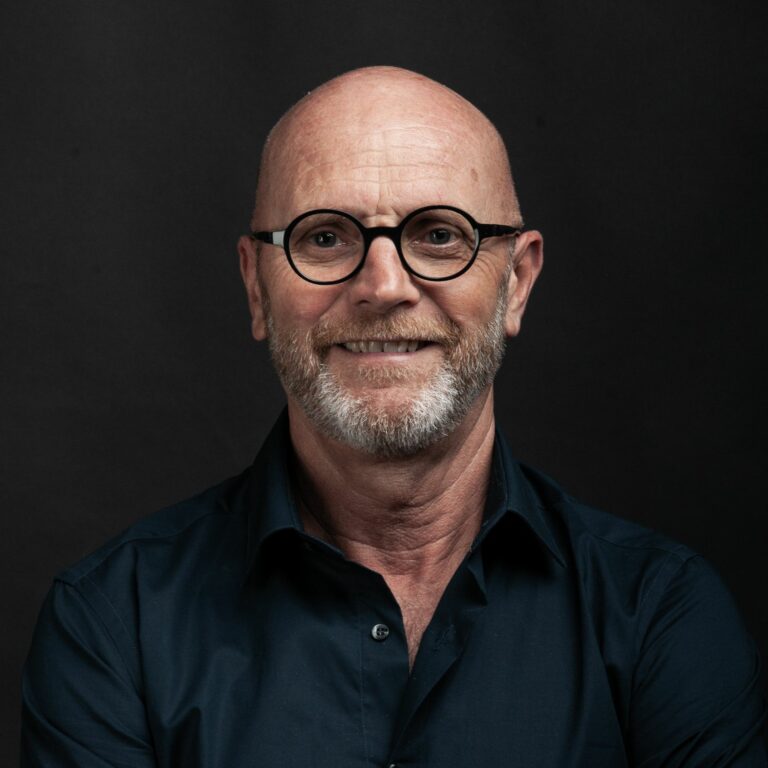
Franco Albanese
partner, CEO & executive directorFranco Albanese (Vicenza, 1958) has worked in the world of architecture and design since 1976. He graduated from the Architecture School in Venice in 1986 and the year after he founded ASA studio albanese in Vicenza with his brother Flavio. Since then he has been the firm's CEO and Technical Manager, and this role has led him to playing his part in the creation, development and execution of the most important projects. As designer and operations manager he oversaw: the Faculty of Veterinary Medicine at the University of Padua (1997); “Neores”, the production site and headquarters of Sinv Spa in Schio, Vicenza, (selected for the Mies van der Rohe Foundation European Union Prize for Contemporary Architecture in 2003); the project for the Town Hall of the Municipality of Grumolo delle Abbadesse, Vicenza (1999); “Morimondo 17”, the industrial reconversion of the Sinv spa premises in Milan (2000); the headquarters of Margraf in Chiampo, in the province of Vicenza (2006). He also supervised the “Rocco Forte Verdura Resort” in Sciacca, in Sicily (2005), the expansion of Pantelleria Airport (2006), the new Rinascente in Palermo (2007), the reconversion project of Lindower 22 in Berlin (2011), the Hybrid Tower project in Mestre-Venice (2012), the Fope headquarter extension project in Vicenza (2016). In recent years, he has increasingly concentrated on reconverting urban industrial areas, which has become a key theme of ASA studio albanese's philosophy. In recent years, he has increasingly concentrated on reconverting urban industrial areas, which has become a key theme of ASA studio albanese's philosophy.
PROJECT MANAGER Giuseppe Dal Molin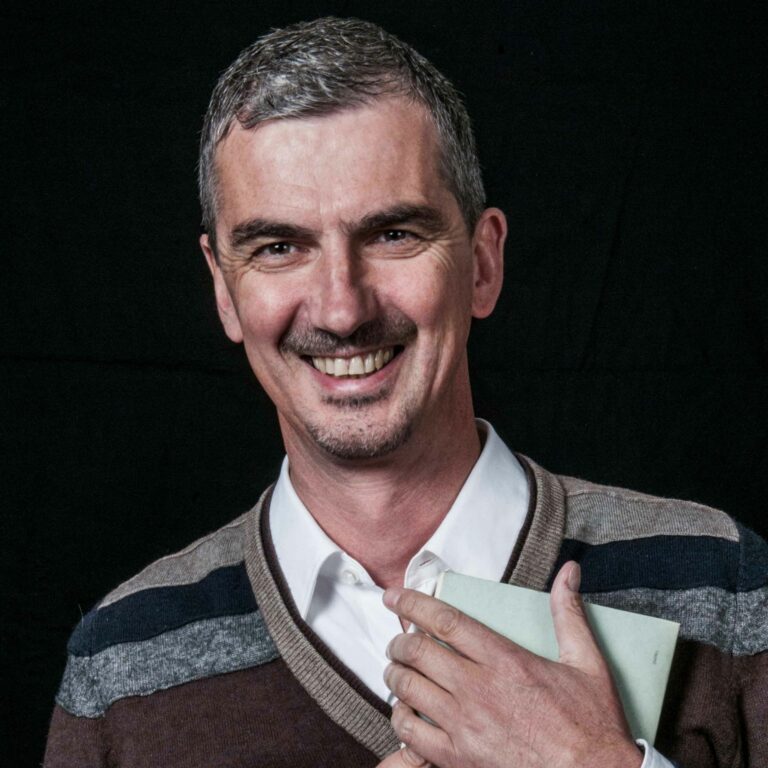
Giuseppe Dal Molin
project managerGiuseppe, who prefers to be called Pino, graduated from the Iuav Architecture School in Venice in 1993. A year later, together with Antonio Paolin and Giuseppe Pianezzola, he won a bid to design the new library in Marostica, a project that won the Town of Oderzo architecture award in 1999. He joined ASA studio albanese in 1994 and, notwithstanding a few hiccups, he has remained with us to this day. Pino deals with projects in the field of residential and hotel architecture in particular, and in interior design. For ASA studio albanese he personally worked on the Rocco Forte Verdura Resort in Sciacca, one of the firm's main projects. In 2006 he founded the Corte dei Roda design studio with Giuseppe Pianezzola and other co-workers. One of his favourite novels is "The Simulacra" by Philip K. Dick, and in another life the architect would have liked to have been a farmer.
TEAM Charlotte Pigozzi —Leonardo Ruzzene —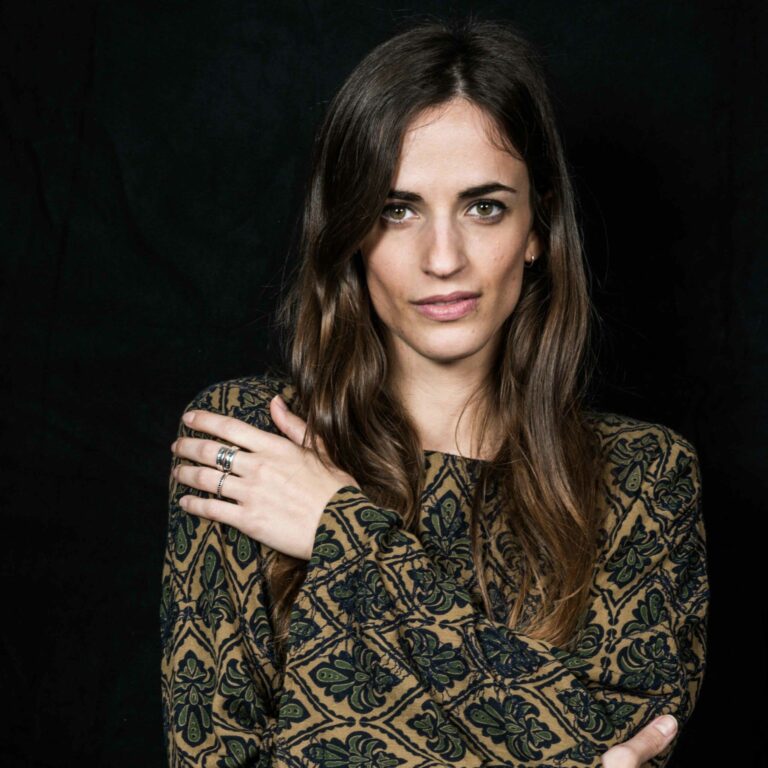
Charlotte Pigozzi
architectCharlotte is an architect, she is half from Reggio Emilia and half French. After attending the Politecnico di Milano, she graduated in 2017 following an internship at Paulo Moreira's atelier in Porto. She came to Asa Studio Albanese in Vicenza at the beginning of 2018, almost tiptoeing, to collaborate on the delivery of the villas of the Verdura resort in Sciacca. We've held onto her ever since. Cha, as everyone calls her, is multilingual, multitasking and is involved in some of the most important projects developed by the studio. She loves travelling and yoga. If she wasn't an architect she would have been a perfumer. She shares with her grandmother a special and secret recipe for cappelletti, which she will never reveal. Her favorite motto is: he who knows all the answers has not been asked all the questions.
Alessandro Sparapan —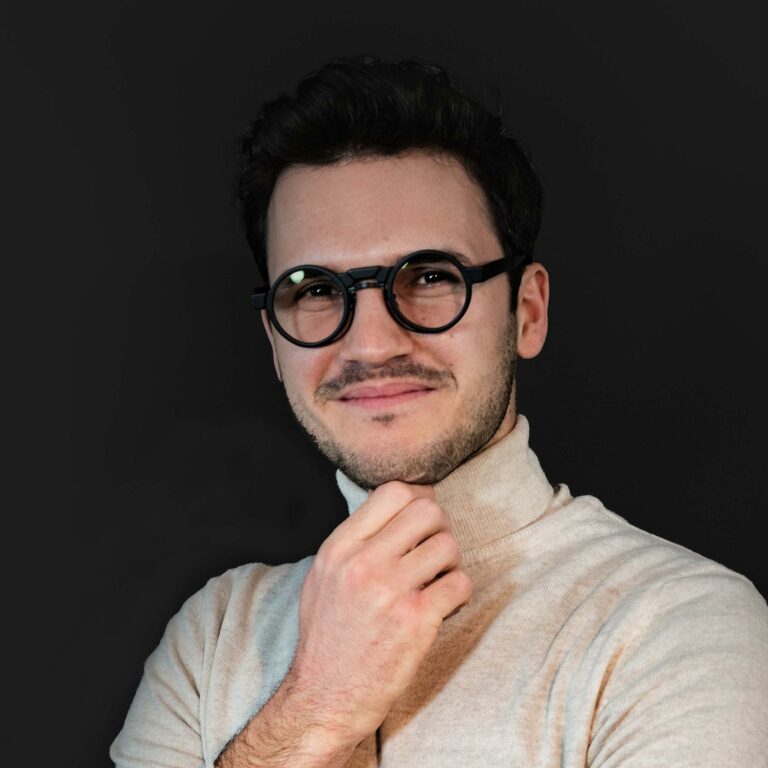
Leonardo Ruzzene
architect and engineerLeonardo was born in Vicenza in 1996 and graduated in architecture and engineering from the Universita degli Studi di Padova in 2021. In 2018 he went to the ETSAM in Madrid where he studied under the professorship of Mansilla and Tuñon, absorbing the project culture of the Spanish school. Since he arrived he immediately and naturally integrated in the dynamics and processes of the office and has been involved in many of the new projects, taking on different functions. Leo is an avid skier, a systematic swimmer and a former promise of tennis. He arrives at work every day with his elegant blue fixed-gear bike (of which he is very jealous), he loves large plants and if he hadn't studied architecture he would probably be a tree climber now.
Filippo Zampese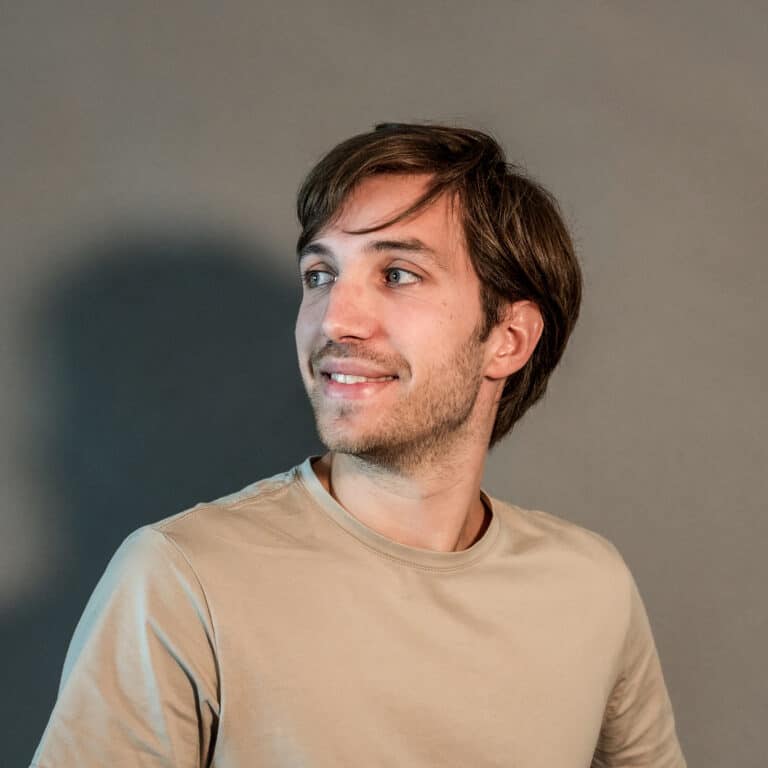
Alessandro Sparapan
architectAlessandro has been working with the studio since 2022, he graduated in architecture from the Iuav in Venice in 2020 and studied for a year at the Belgrade Faculty of Architecture in 2019. Before arriving to Vicenza he worked in Venice for Zuanier Associati and previously in a project by EMGdotART in the Hubei Province in China, in collaboration with the Huazhong University of Science and the Southeast University of Nanjing. Alessandro is passionate about photography, brutalism (but only architectural) and Star Wars. On a desert island he would bring his ever-present pack of Fisherman's Friend candies, and that island would be in Venice.
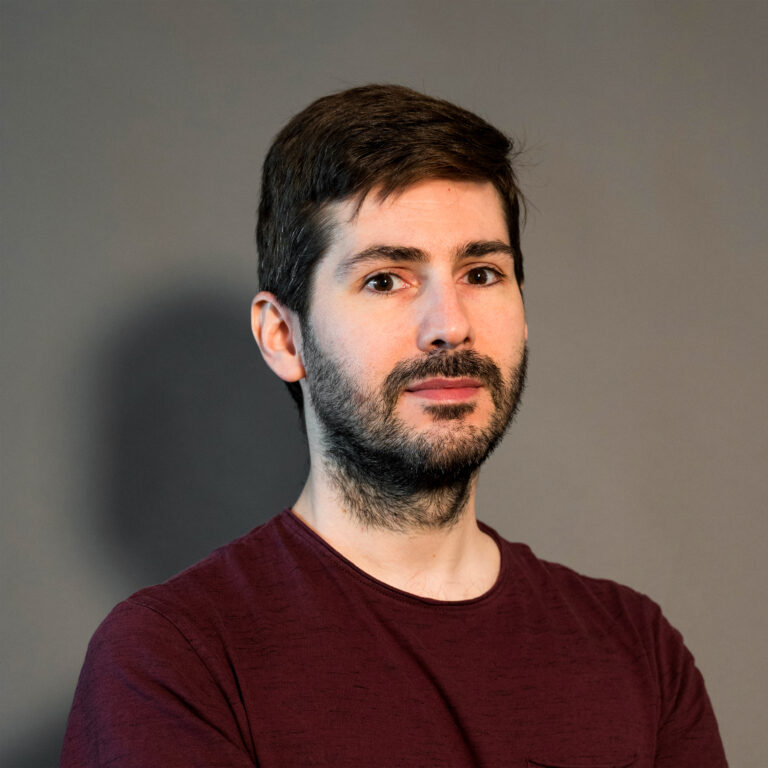
Filippo Zampese
architect visualizerFilippo was born in 1984 and became an architect when he graduated in Construction Architecture from the IUAV in 2010, specialising in Digital Architecture for his master's also in Venice in 2010. He joined ASA studio albanese in 2015 and he deals with 3D design and models, prototyping, rendering, and post-production of images and videos. Before arriving in Vicenza, he worked in Maastricht at SatijnPlus Architecten, in Milan for Cino Zucchi Architetti and in Rome for Fuksas Architecture. When he's not designing, Filippo is a musician and composer for the band A New Silent Corporation, with whom he has recorded two albums of post-rock instrumental music (Everything Is Exactly As It Seems, 2009; Odyssea, 2016). He plays electric guitar (for which he has a collection of pedals that he doesn't know how to use) and piano. He loves dogs and hates people who talk on trains, which perhaps explains why he would like to have been an astronaut.
- Website
- www.terrazzesulgolfotrieste.it
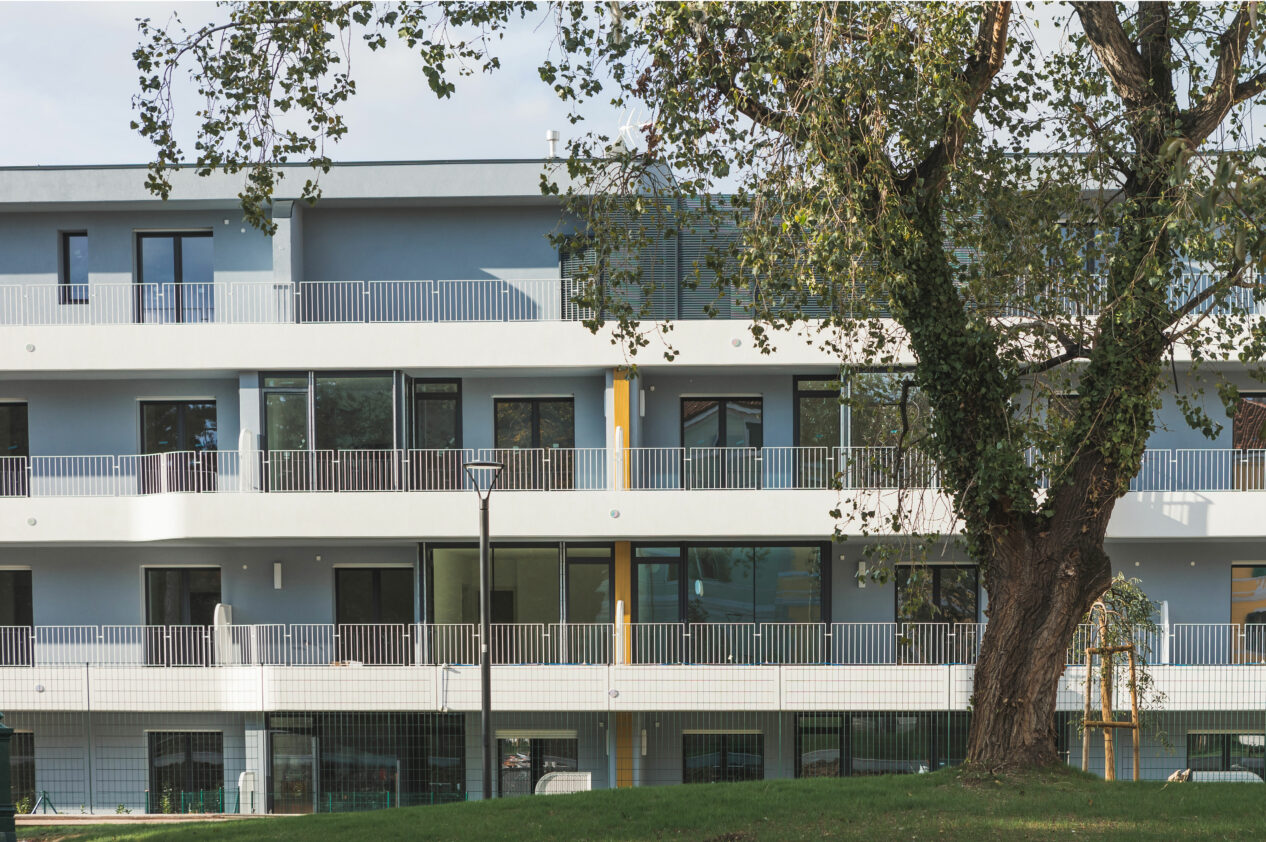
Consisting of two four-level residential buildings with a total of 71 flats, the project is defined by a special valorisation of outdoor spaces. Each residential unit has its own garden or habitable terrace in continuity with the interior spaces thanks to the use of large and bright openings and windows.
The residential units are built in energy class A.
