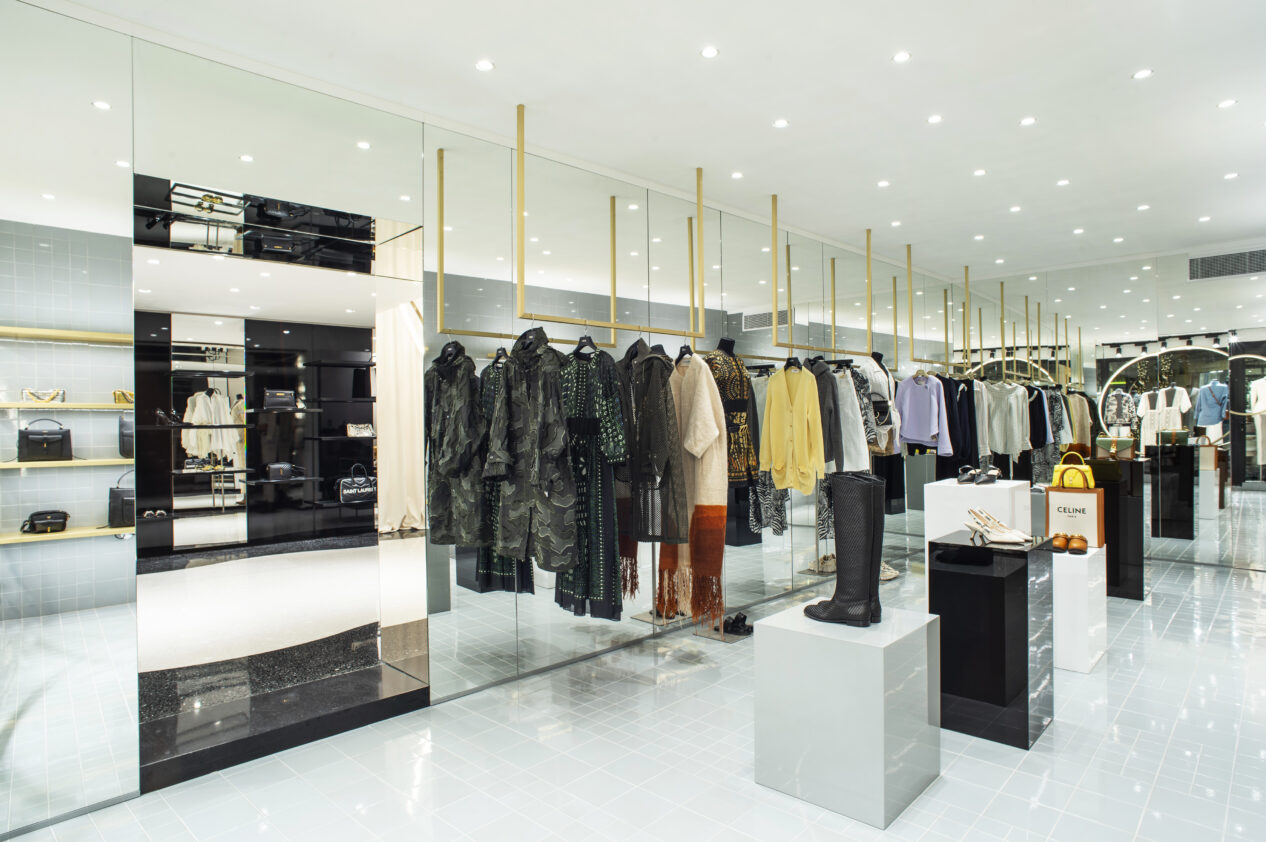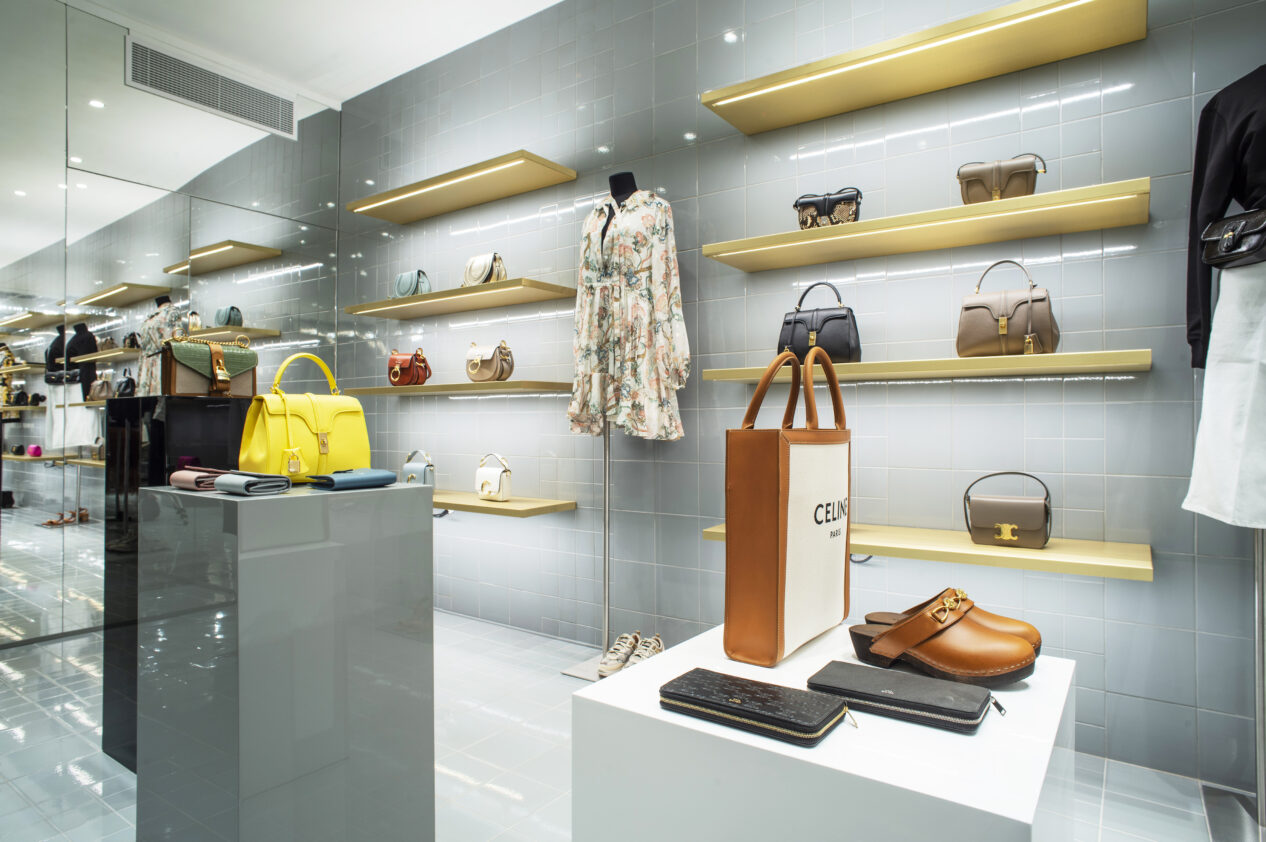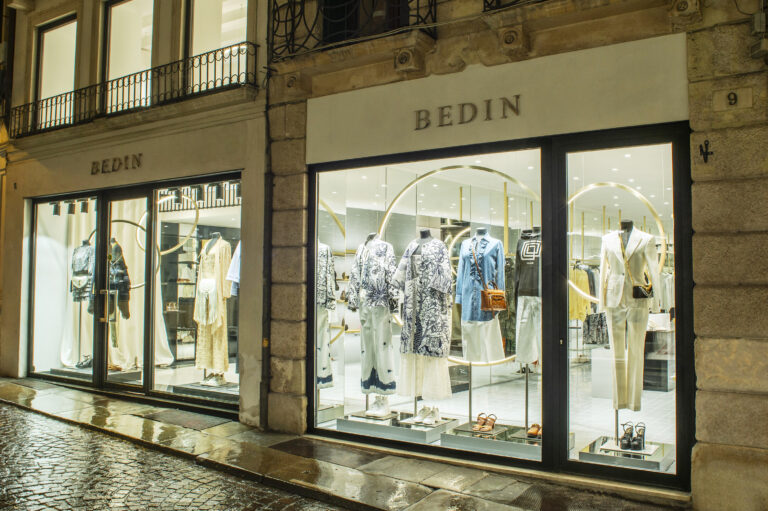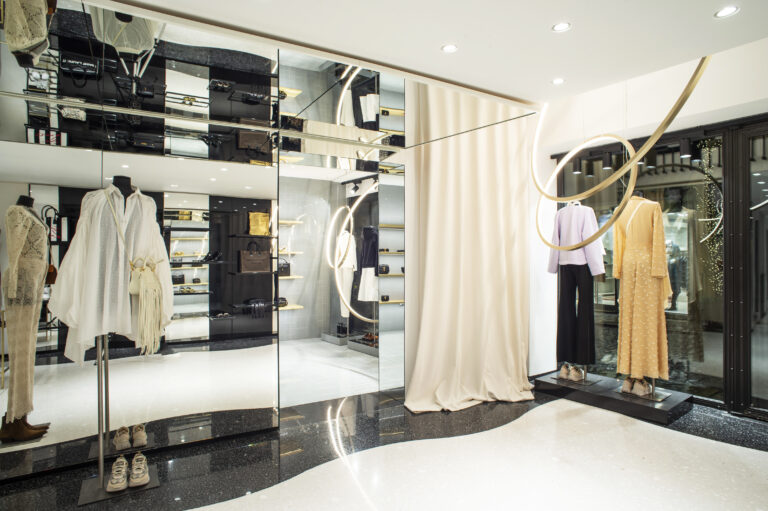The new Bedin concept store is an extension of the existing shop, to which it is connected.
The markedly metropolitan identity of this new fashion space is described by the use of light gray tiles on the walls and floors.
Made in two different sizes from a local craft workshop, they draw an irregular score alternated by the brass displays and the large mirrored surfaces.
The light and reflection effects thus amplifies the space and perspectives.
Also in this new concept store, as well as in the previous shop, the large lamps with custom-made brass circles are proposed, that recall the acrobatic joy of the circus.
- Client
- G.B. Bedin
- Year
- 2020
- Status
- Completed
- Size
- 40 sqm
- Team
-
project Flavio Albanese —Franco Albanese
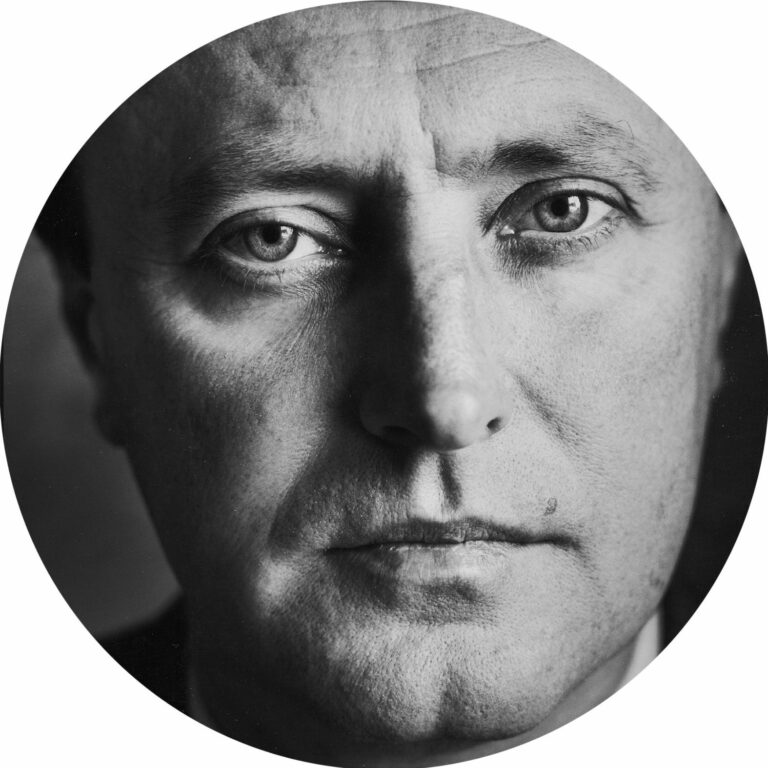
Flavio Albanese
founder & partnerFlavio Albanese (1951), is founder and president of ASA studio albanese. He is a self-educated designer, by combining his passion for contemporary art with the practical experience of an artisan-architect. Having come into contact with Carlo Scarpa, he learns from him to avoid an “a priori” approach to design, adapting on a case-by-case basis to the occasions, themes and contexts. He has held courses at the École Polytechinique Fédérale in Lausanne and at the Art Institute in Chicago (1980), at Yale University (1983), at the University of Architecture in Delft (2005), at the University of Florida (2006), at the Fundacion Proa de Buenos Aires (2008) and frequently at the most important Italian universities. He has also held two workshops at the international summer school of the Architecture School in Venice in 2009 and 2010. He was a member of the Confindustria Vicenza committee from 1998 to 2001, the Domus Academy Scientific Committee (2004-2005) and the MIart Committee of Honour (2009 and 2010), director of the Officina del Porto di Palermo (2006-2008), vice president of the Andrea Palladio Architecture Firms International Centre (2011-2015) and president of the Fondazione Teatro Comunale Città di Vicenza (2010-2016). From 2007 to 2010 he was asked to head Domus, the prestigious international architecture, design and contemporary art magazine. Active since 1971, in 1987 he founds with his brother Franco ASA studio albanese. The studio's projects were published by the most most important architecture and design magazines: the Neores project was selected for the Mies van der Rohe Foundation European Union Prize for Contemporary Architecture (2003), and ASA studio albanese took part in Venice's Architecture Biennial in 2004 and 2006. Flavio is an avid reader and bibliophile (his library, which is open to the rest of the firm, contains more than 15.000 volumes) and he is a connoisseur and collector of contemporary art.
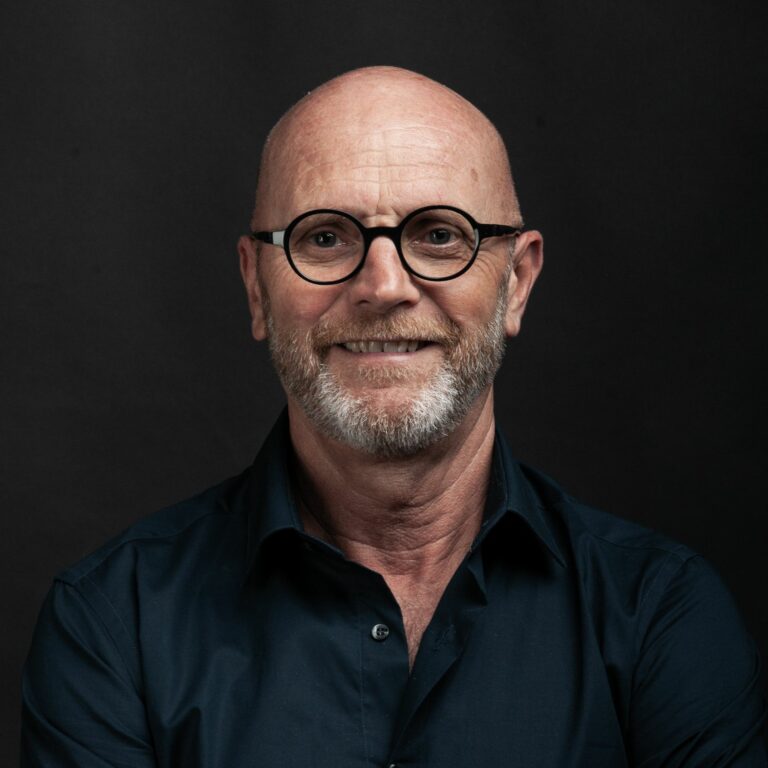
Franco Albanese
partner, CEO & executive directorFranco Albanese (Vicenza, 1958) has worked in the world of architecture and design since 1976. He graduated from the Architecture School in Venice in 1986 and the year after he founded ASA studio albanese in Vicenza with his brother Flavio. Since then he has been the firm's CEO and Technical Manager, and this role has led him to playing his part in the creation, development and execution of the most important projects. As designer and operations manager he oversaw: the Faculty of Veterinary Medicine at the University of Padua (1997); “Neores”, the production site and headquarters of Sinv Spa in Schio, Vicenza, (selected for the Mies van der Rohe Foundation European Union Prize for Contemporary Architecture in 2003); the project for the Town Hall of the Municipality of Grumolo delle Abbadesse, Vicenza (1999); “Morimondo 17”, the industrial reconversion of the Sinv spa premises in Milan (2000); the headquarters of Margraf in Chiampo, in the province of Vicenza (2006). He also supervised the “Rocco Forte Verdura Resort” in Sciacca, in Sicily (2005), the expansion of Pantelleria Airport (2006), the new Rinascente in Palermo (2007), the reconversion project of Lindower 22 in Berlin (2011), the Hybrid Tower project in Mestre-Venice (2012), the Fope headquarter extension project in Vicenza (2016). In recent years, he has increasingly concentrated on reconverting urban industrial areas, which has become a key theme of ASA studio albanese's philosophy. In recent years, he has increasingly concentrated on reconverting urban industrial areas, which has become a key theme of ASA studio albanese's philosophy.
project manager Anna Tozzi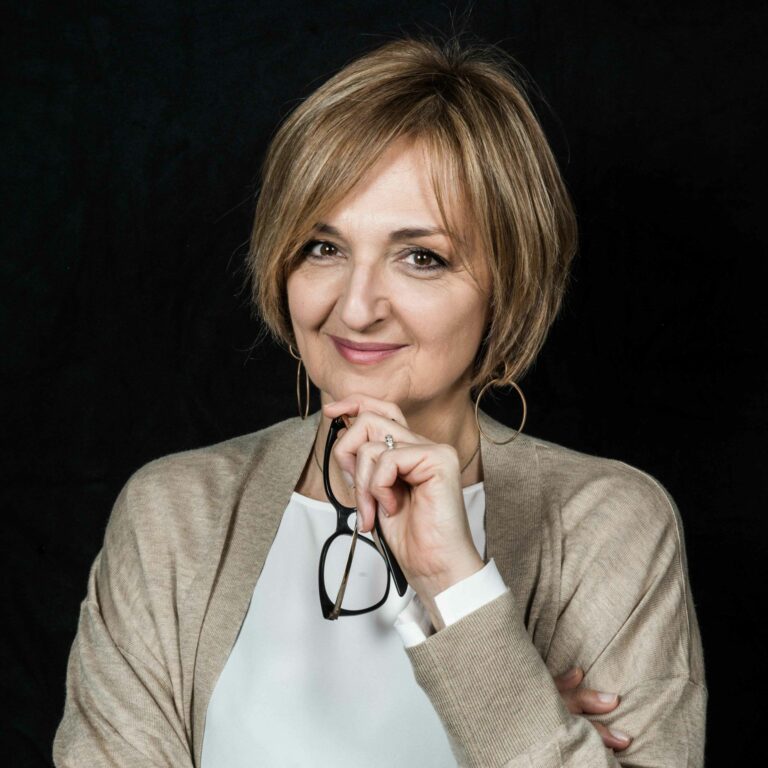
Anna Tozzi
project manager, interior designerAnna joined the firm in 1982 after graduating from art high school. She has made her own contribution to ASA studio albanese's growth and development, helping shape its distinctive style and sensibility. An interior designer with a particular flair for design and colour, Anna has always been interested in interiors, the spatial arrangement of items, and proper and elegant proportion between tones and volumes, working on projects from their concept to their design, coordination with suppliers and relations with clients. Today she is one of the pillars of ASA studio albanese, and the point of reference for the most important interior design choices. Over time her colour palette has concentrated on soft shades, and the colour she undoubtedly uses most is beige, in all its tones. Anna loves nature, animals, baggy, warm cardigans and monographs by Liagre, both for pleasure and necessity.
team Lisa Bisarello —Francesco Tosetto
Lisa Bisarello
interior designerLisa joined Asa studio albanese in 2001 as personal assistant to Flavio Albanese, before becoming an interior designer and working on projects ranging from furniture design to patterns for fabrics, as well as on interior design projects. She received her High School Diploma in 1994 at the Canova Techical Institute for Surveyors in Vicenza, and before joining Asa studio albanese, she worked as an interior designer for a building firm from 1994 to 1996, and from 1998 to 2000 at the prestigious Fontana Arredamenti showroom as a sales assistant and interior designer. Personality-wise, Lisa is sensitive, meticulous, strong-willed and down-to-earth. She prefers still water, and her favourite proverb is "Where there's a will, there's a way".

Francesco Tosetto
architectFrancesco was born in Vicenza in 1986 and graduated in Project Cultures from the IUAV University in Venice in 2016. In 2008 he began working on a collaboration that continues to this day with Carlos Campos, a lecturer in Design and Representation at the University of Buenos Aires, helping design the Argentina pavilion at the 11th Biennial of Architecture. In 2009 he helped draft The Madrid Project , an urban analysis plan by the Perez Arroyo architects' firm in Madrid. In 2011 he worked with EMBT on the design of the Italian pavilion at the 52nd Biennial of Art. Today Francesco helps teach the course Architectural and urban composition by Prof.Sara Marini, at the IUAV University in Venice. He joined ASA studio albanese in 2016, and has worked on the Hybrid Tower in Mestre and the Lido Resort in Venice projects. He is interested in contemporary art and philosophy, and is a snowboarder and basketball player. He would like to have lived in Imperial Rome and from the firm's library he'd choose OMA's S, M, L, XL.
- Images credits
- Andrea Zampese
- Website
- https://bedinvicenza.com/
