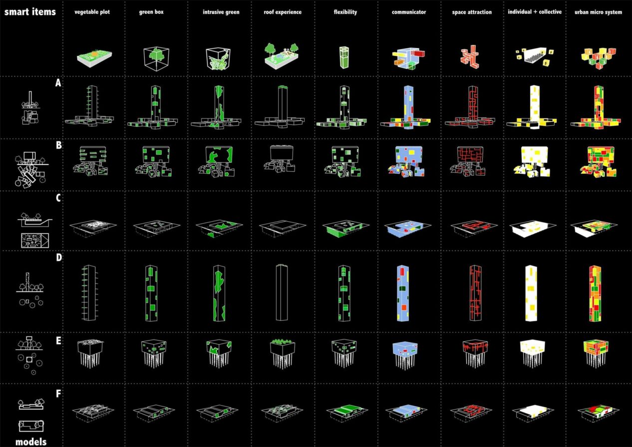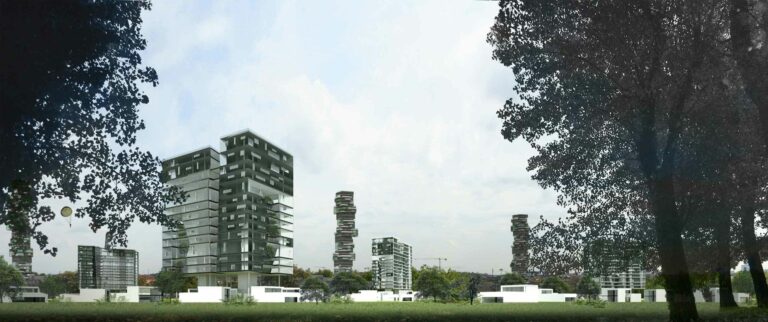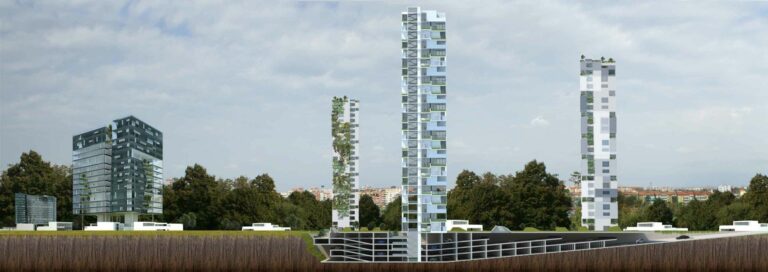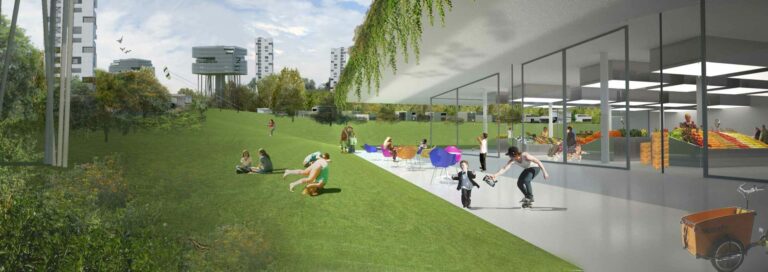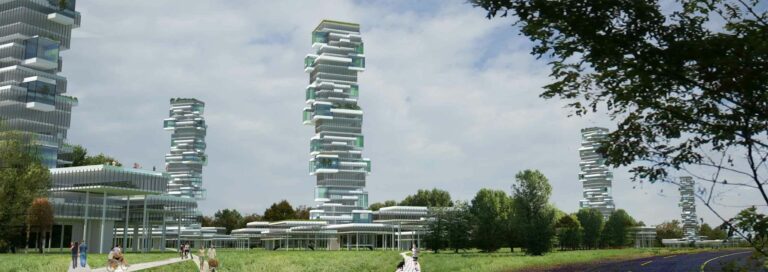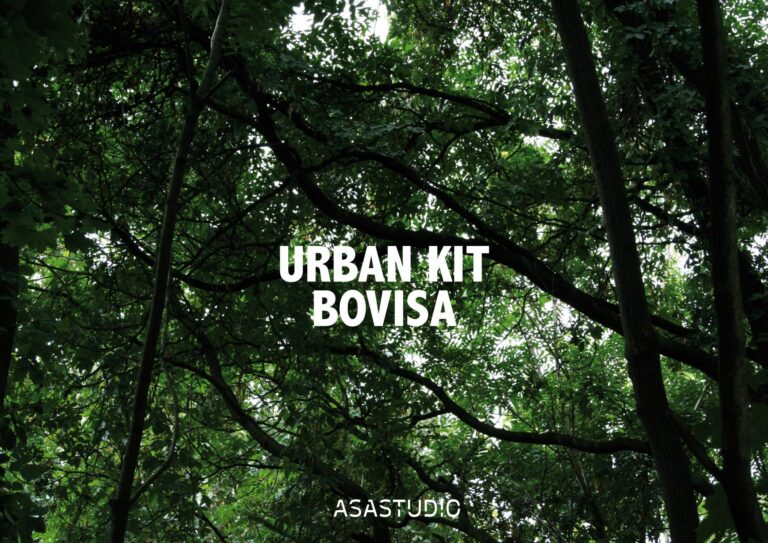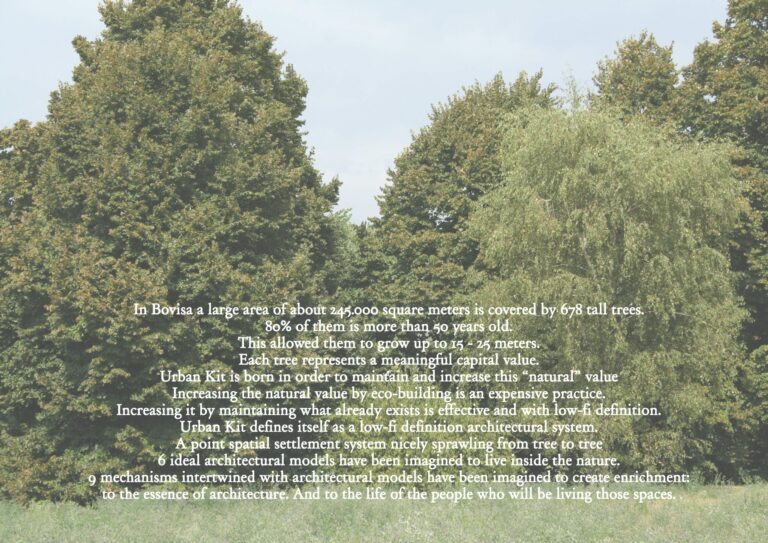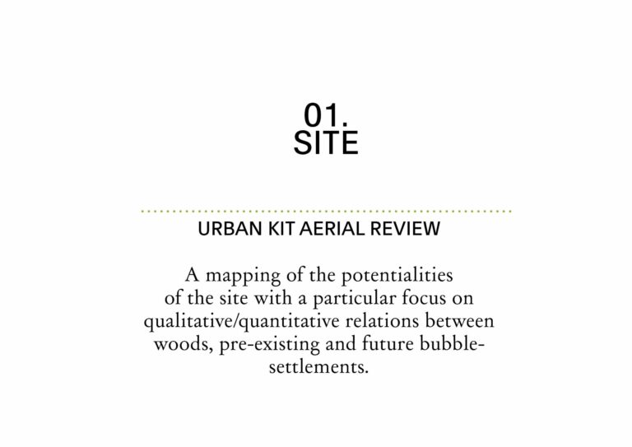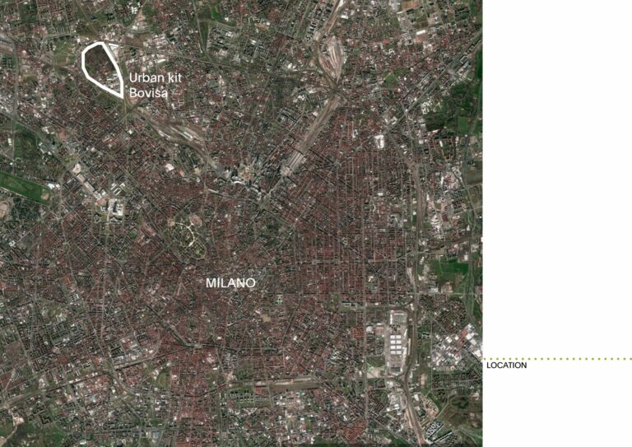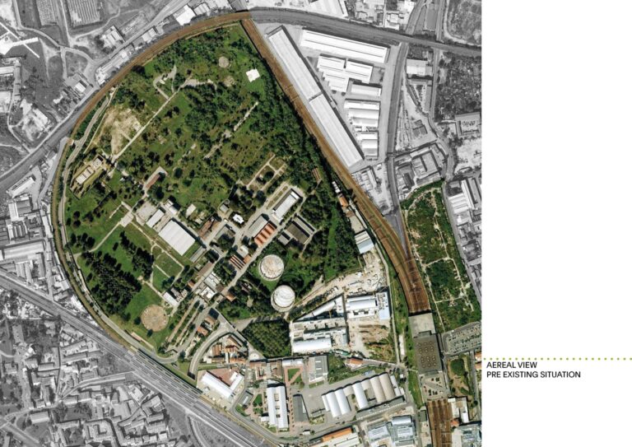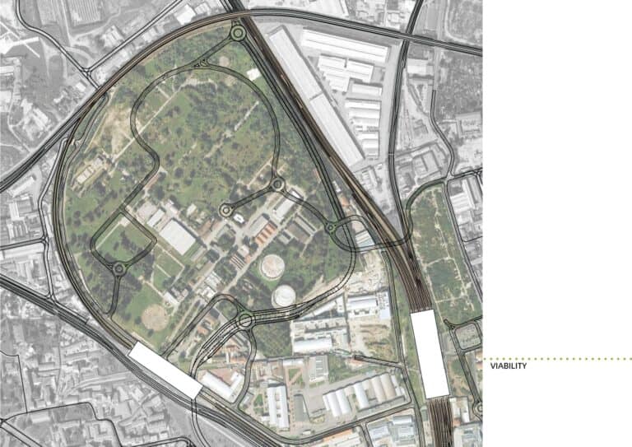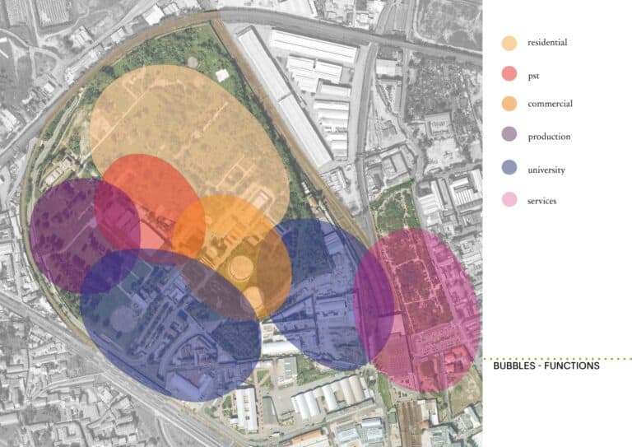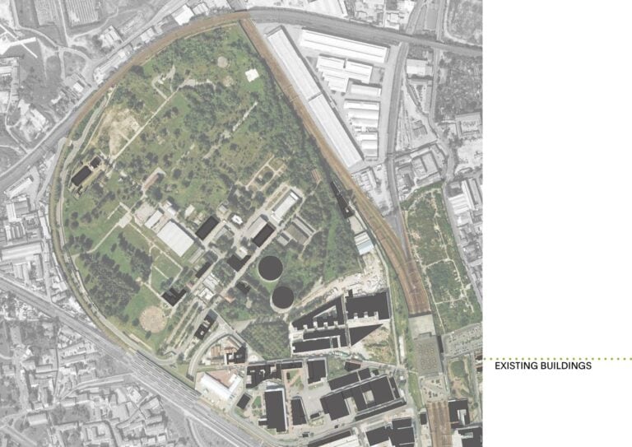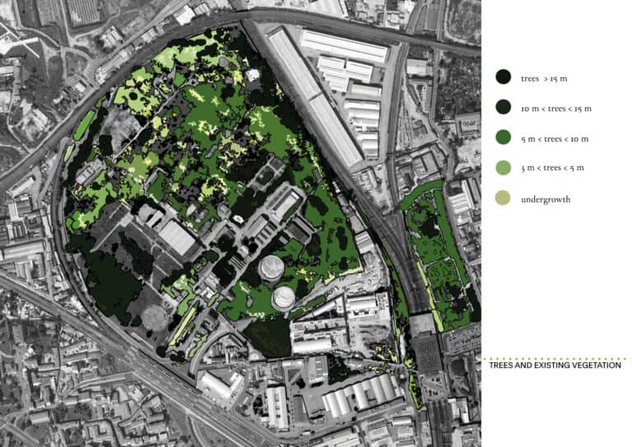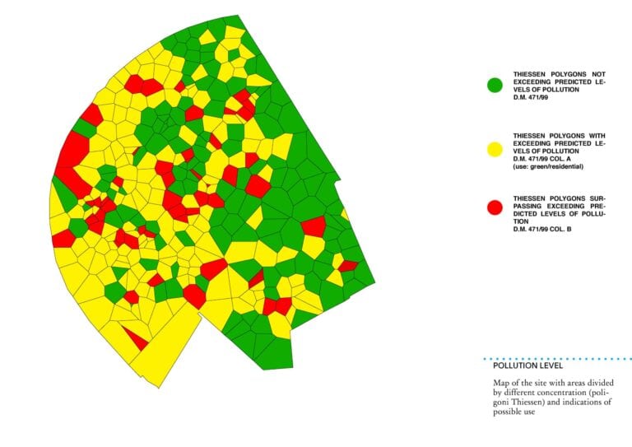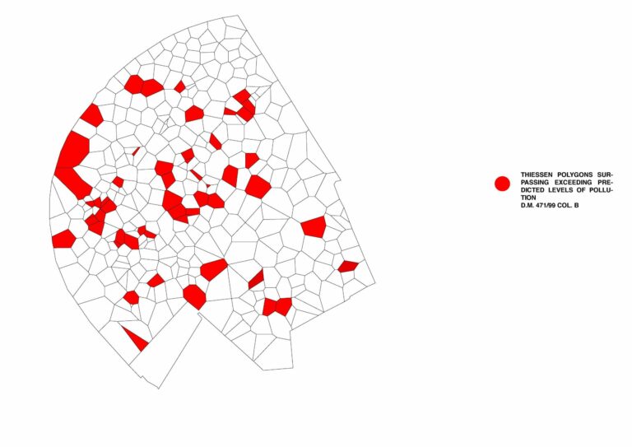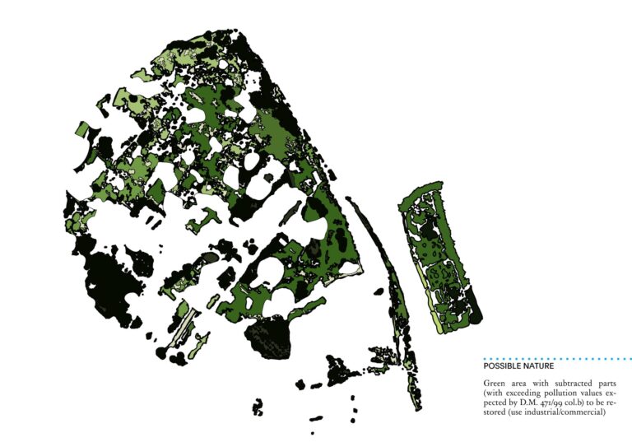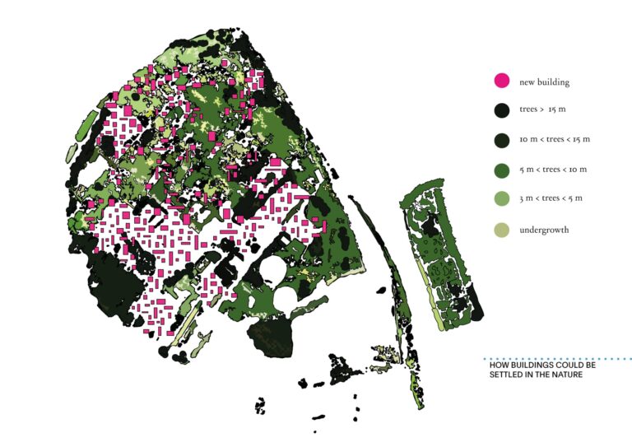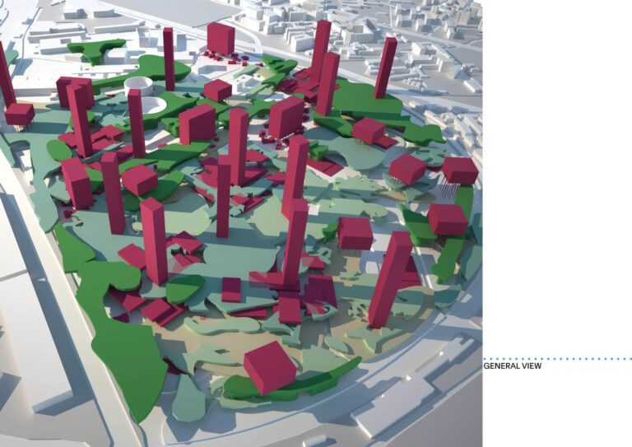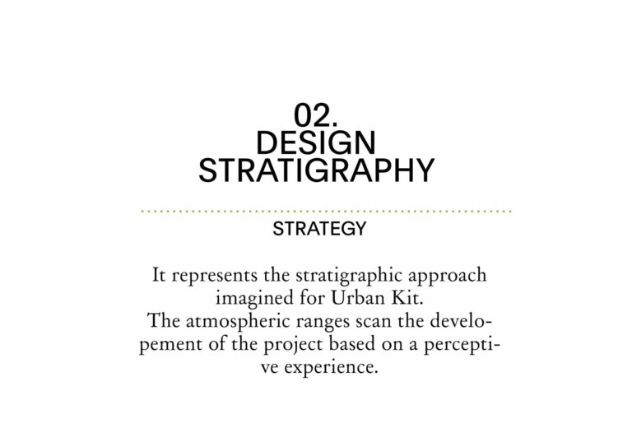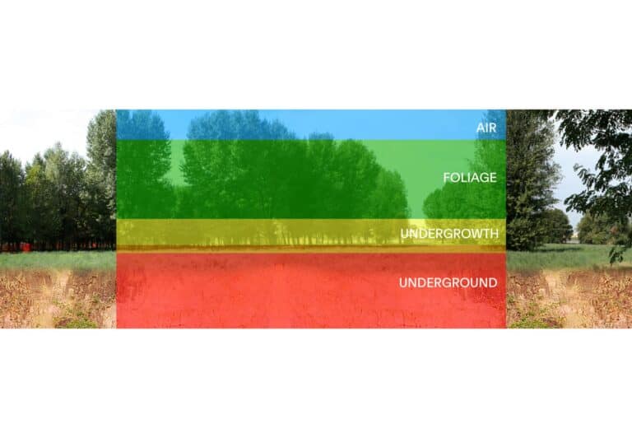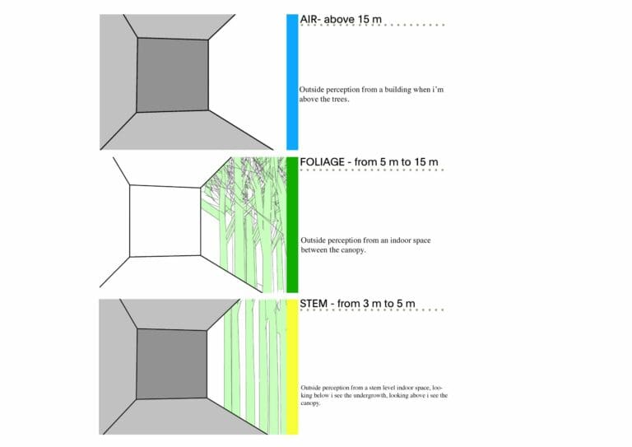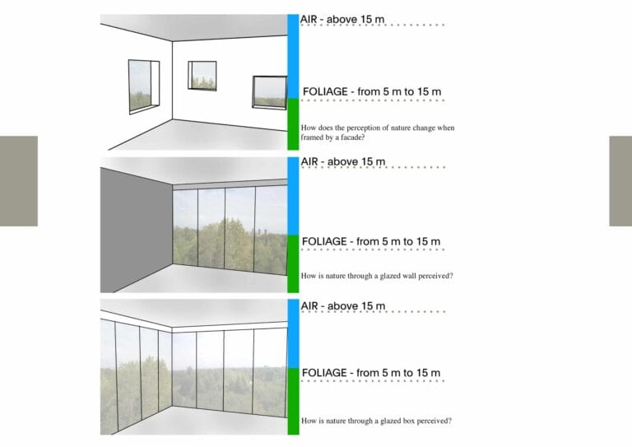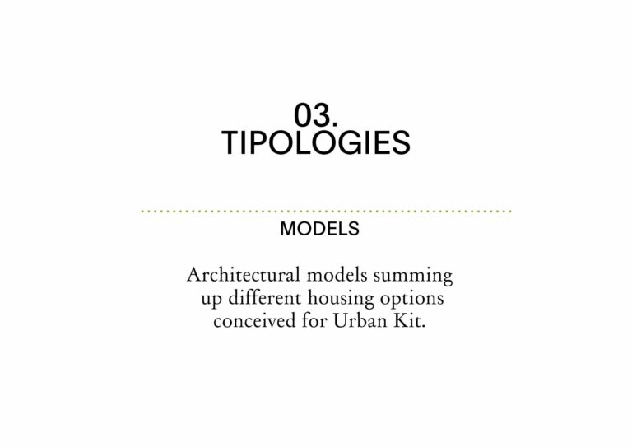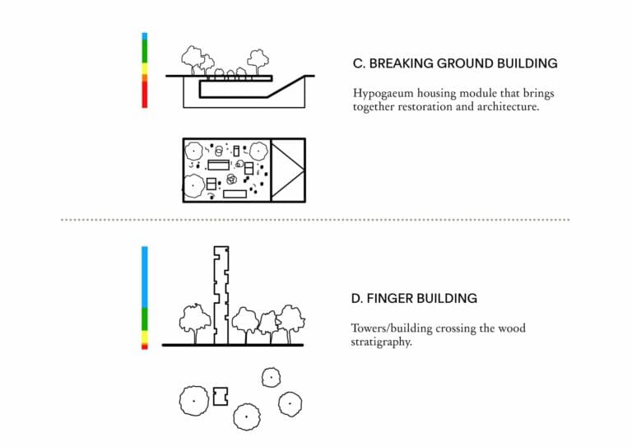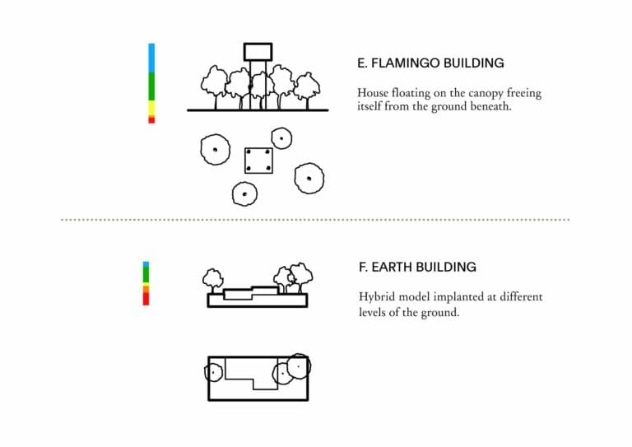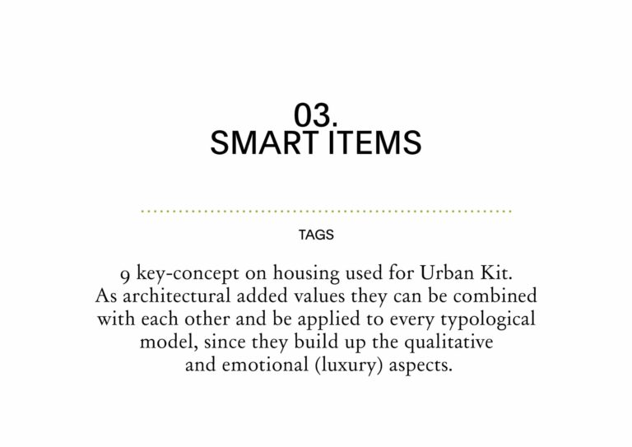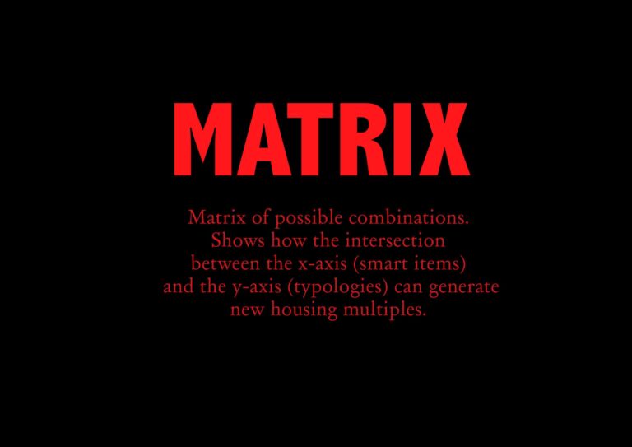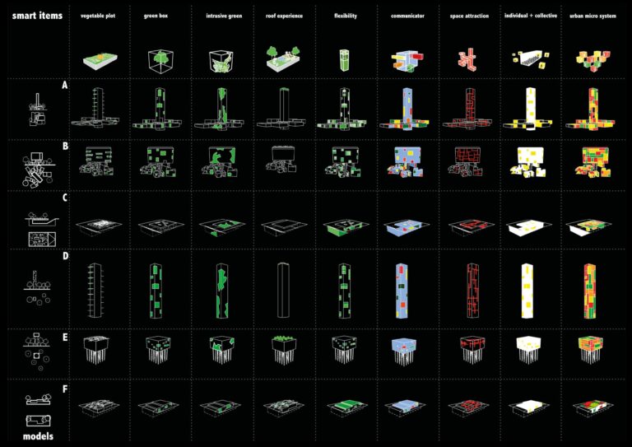Urban Kit in Milano Bovisa is a point-type urban system that eases itself gently between the trees by means of a "matrix" of complex architectural models, creating different living options.
- Client
- Euromilano
- Year
- 2009
- Status
- Concept
- Size
- 245.000 sqm
- Team
-
project Flavio Albanese —Franco Albanese
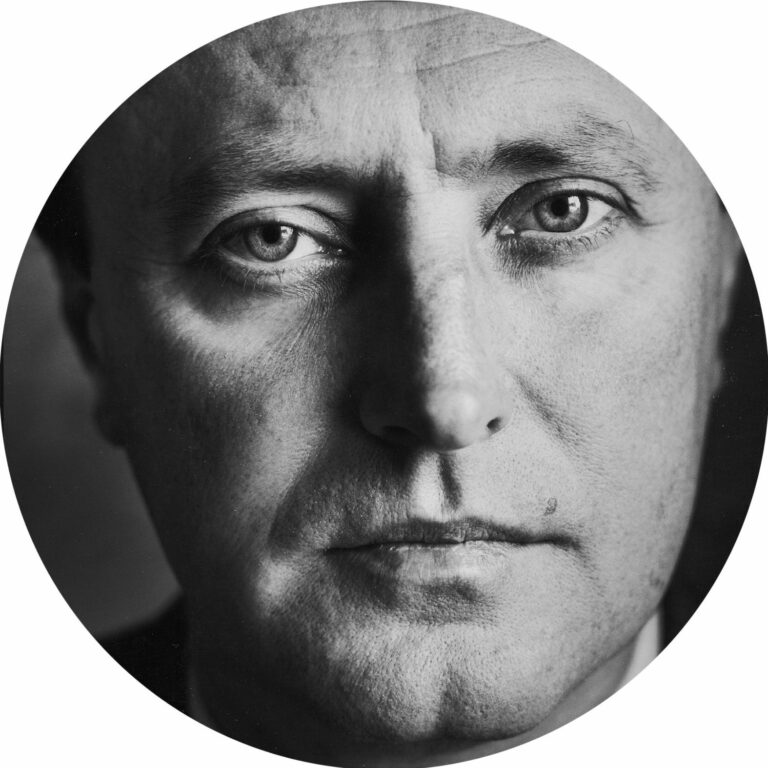
Flavio Albanese
founder & partnerFlavio Albanese (1951), is founder and president of ASA studio albanese. He is a self-educated designer, by combining his passion for contemporary art with the practical experience of an artisan-architect. Having come into contact with Carlo Scarpa, he learns from him to avoid an “a priori” approach to design, adapting on a case-by-case basis to the occasions, themes and contexts. He has held courses at the École Polytechinique Fédérale in Lausanne and at the Art Institute in Chicago (1980), at Yale University (1983), at the University of Architecture in Delft (2005), at the University of Florida (2006), at the Fundacion Proa de Buenos Aires (2008) and frequently at the most important Italian universities. He has also held two workshops at the international summer school of the Architecture School in Venice in 2009 and 2010. He was a member of the Confindustria Vicenza committee from 1998 to 2001, the Domus Academy Scientific Committee (2004-2005) and the MIart Committee of Honour (2009 and 2010), director of the Officina del Porto di Palermo (2006-2008), vice president of the Andrea Palladio Architecture Firms International Centre (2011-2015) and president of the Fondazione Teatro Comunale Città di Vicenza (2010-2016). From 2007 to 2010 he was asked to head Domus, the prestigious international architecture, design and contemporary art magazine. Active since 1971, in 1987 he founds with his brother Franco ASA studio albanese. The studio's projects were published by the most most important architecture and design magazines: the Neores project was selected for the Mies van der Rohe Foundation European Union Prize for Contemporary Architecture (2003), and ASA studio albanese took part in Venice's Architecture Biennial in 2004 and 2006. Flavio is an avid reader and bibliophile (his library, which is open to the rest of the firm, contains more than 15.000 volumes) and he is a connoisseur and collector of contemporary art.
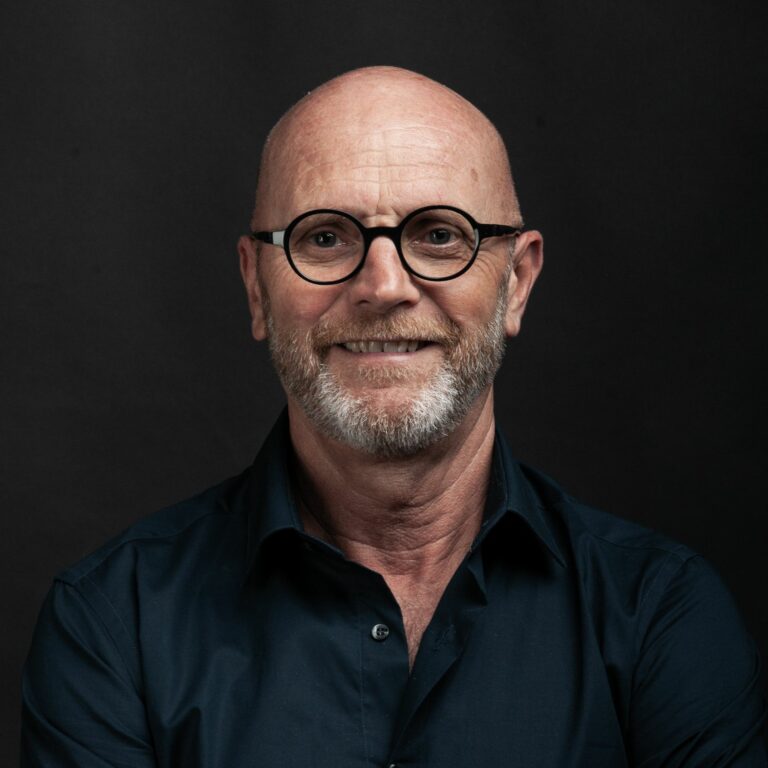
Franco Albanese
partner, CEO & executive directorFranco Albanese (Vicenza, 1958) has worked in the world of architecture and design since 1976. He graduated from the Architecture School in Venice in 1986 and the year after he founded ASA studio albanese in Vicenza with his brother Flavio. Since then he has been the firm's CEO and Technical Manager, and this role has led him to playing his part in the creation, development and execution of the most important projects. As designer and operations manager he oversaw: the Faculty of Veterinary Medicine at the University of Padua (1997); “Neores”, the production site and headquarters of Sinv Spa in Schio, Vicenza, (selected for the Mies van der Rohe Foundation European Union Prize for Contemporary Architecture in 2003); the project for the Town Hall of the Municipality of Grumolo delle Abbadesse, Vicenza (1999); “Morimondo 17”, the industrial reconversion of the Sinv spa premises in Milan (2000); the headquarters of Margraf in Chiampo, in the province of Vicenza (2006). He also supervised the “Rocco Forte Verdura Resort” in Sciacca, in Sicily (2005), the expansion of Pantelleria Airport (2006), the new Rinascente in Palermo (2007), the reconversion project of Lindower 22 in Berlin (2011), the Hybrid Tower project in Mestre-Venice (2012), the Fope headquarter extension project in Vicenza (2016). In recent years, he has increasingly concentrated on reconverting urban industrial areas, which has become a key theme of ASA studio albanese's philosophy. In recent years, he has increasingly concentrated on reconverting urban industrial areas, which has become a key theme of ASA studio albanese's philosophy.
project manager Massimiliano Marchica
Massimiliano Marchica
team Eleonora Bottin —Giulio Contin —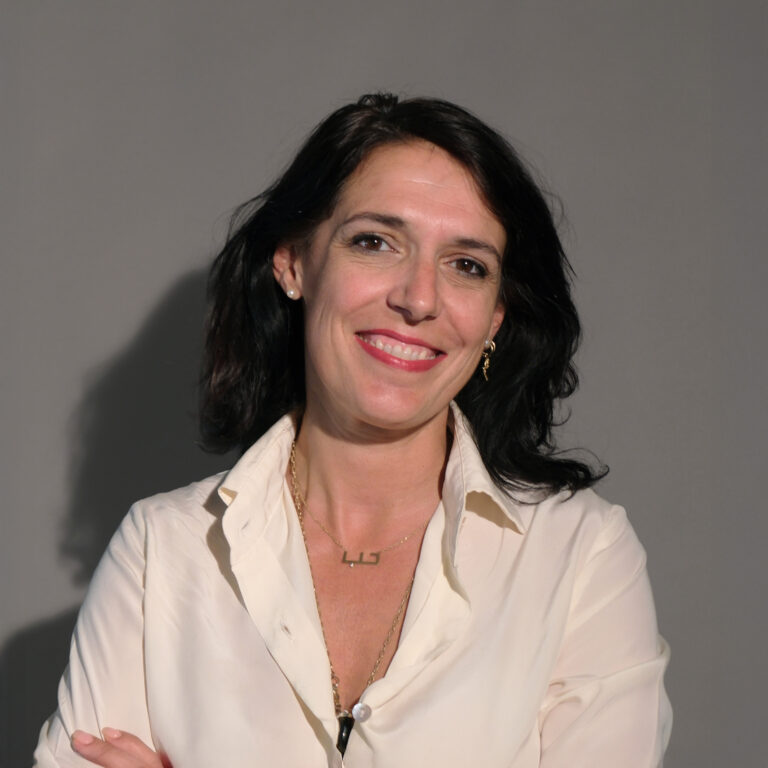
Eleonora Bottin
architect, interior designerEleonora studied architecture at the Iuav in Venice in alternation with a year at the Facudade Tecnica de Lisboa, a trajectory which led her to graduation and then qualification to practice in 2006. The following year she joined Asa Studio Albanese, working between the offices of Milan and Vicenza. Within the studio she deals with projects of very different scales, from the masterplan to the most meticulous interior details, without forgetting the art of Photoshop. She left Asa in 2013 to join Asprostudio, with whom she collaborated until 2019. Since then he has dedicated herself to freelancing, focusing on reuse and renovation projects for private clients and perfecting her ancient passion for the interior design of all kinds of spaces: residential, commercial and office. However we all know that certain types of love make immense trips and then return, and this is how Eleonora rejoined Asa, carrying a baggage of hard and soft skills enriched by personal experiences. If she wasn't an architect, she would have driven bulldozers. On a desert island Eleonora would take with her old family linen sheets. Also, the island could be anywhere, given that one of her wishes is to live in front of the sea.
Piero Corradin —
Giulio Contin
Andrea Garzotto —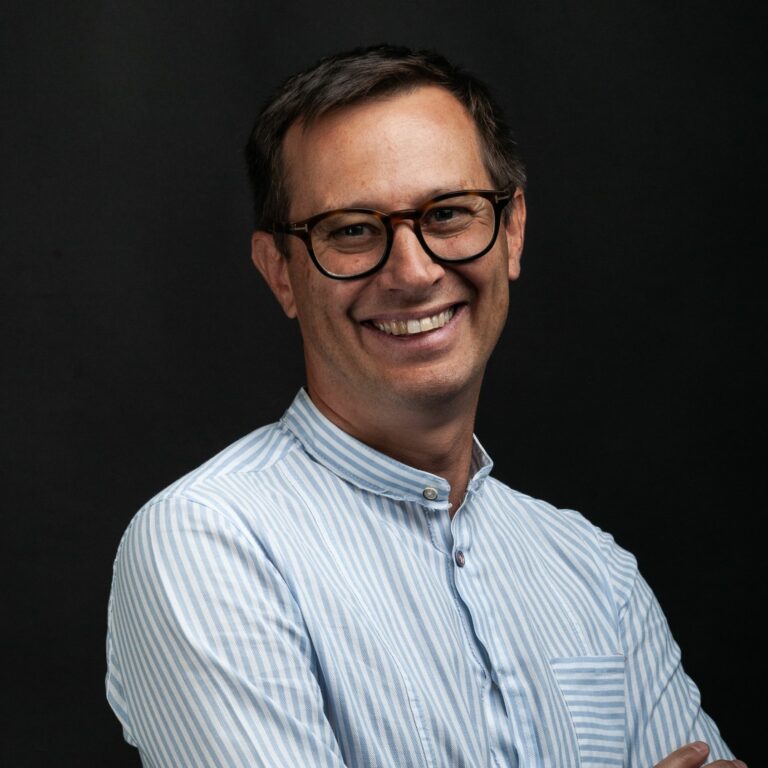
Piero Corradin
partner, head of projectsPiero Corradin has been a partner of the firm since 2020 and head of project since 2014. He graduated from the Iuav Architecture School in Venice in 2002 and in the same year began working as an architect in ASA studio albanese. Some of the most important projects Piero has worked on include the urban redevelopment of a quarter in Beijing to an OMA masterplan (2007), the new branch of Banca Popolare in Marostica (2006), the new headquarters of AFV Acciaierie Beltrame in Vicenza (2007), the bid for the new Exhibition Centre in Vicenza (2008), and the international bid “Recupero della cava di Mursia” on the island of Pantelleria (2010). In 2012 he took part in the Hybrid Tower project in Mestre (Venice), in 2016 in the Fope headquarter extension project (Vicenza) and in the Agrologic agro-food hub in Monselice. In 2008 he was tutor for PreVisioni, the international workshop on the future masterplan for Vicenza and at the 2009-2010 summer workshops of the Iuav Architecture School in Venice.
Benedetta Nicolich —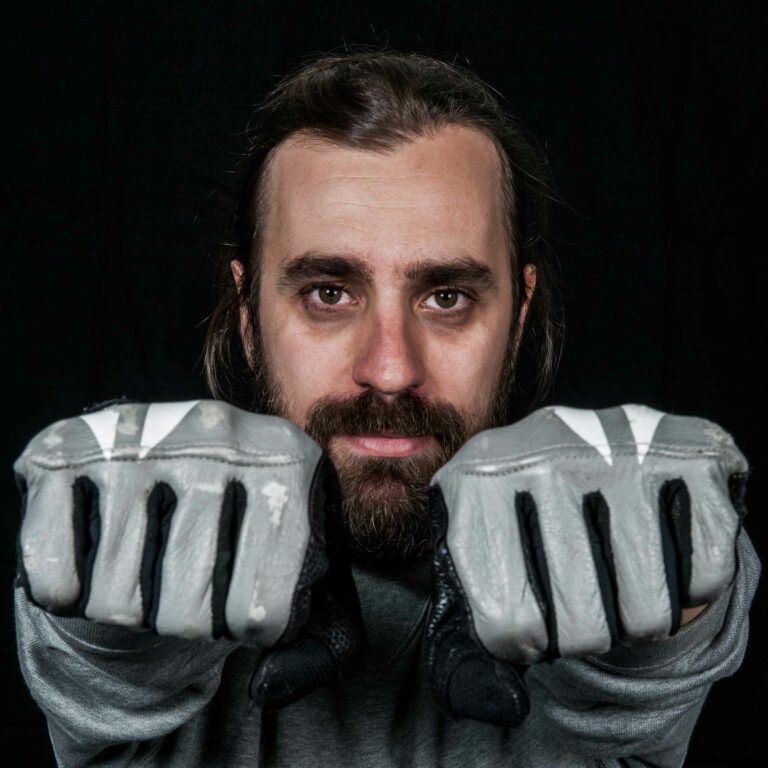
Andrea Garzotto
architectAndrea is an architect who specialises in image rendering of projects and 3D models and joined ASA studio albanese in 2007. Virtual rendering and 3D models are a key aspect of every level in architectural projects, which is why Andrea is involved in all the firm's most important projects. Besides rendering images, he also works in interior design and architectural design. After spending a year and a half in Porto, where he fell in love with black and white images, he graduated in architecture from the IUAV in Venice in 2006. In December 2012, he opened "Incipit", a collective space and laboratory for the visual arts. Andrea is a freelance photographer, and considers himself to be a precursor to selfies and a wannabee biker. Travelling is an integral part of his life and his photography. He loves the Berghain in Berlin and wines that have bubbles.
Giuseppe Santonocito
Benedetta Nicolich
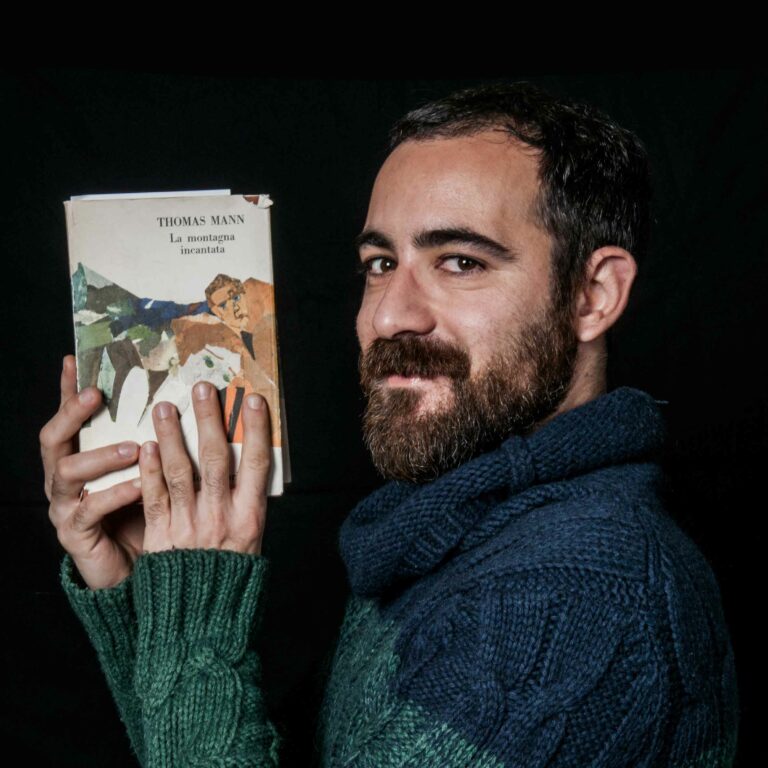
Giuseppe Santonocito
communicationGiuseppe studied philosophy in Venice and Paris, completing his research doctorate in 2006. Since 2007 has managed ASA studio albanese's communications, dealing with new acquisitions for the Library and taking part in key concept and project philosophy planning. From 2007 to 2010 he was a regular contributor to Domus magazine, providing articles, research and reviews, as well as working as editor on the books section for several editions. Before joining ASA, he was assistant librarian at the Museum of Modern Art in Ca' Pesaro in Venice (from 2001 to 2005). As a freelance copywriter he has produced concepts and text for various projects, working with the digital storyteller Felice Limosani on “Il sole sui tetti” 2011 and 2012, with the Fondazione Gaetano Marzotto for the Progetto Marzotto 2013, and with Intertrade Group and Agenzia del Contemporaneo for Pitti Fragranze 2014. He was a tutor at the summer workshop of the Architecture School in Venice in 2009 and 2010. The often exceedingly loud music blaring through his AKG headphones includes Radiohead (and never Coldplay), he loves wide open spaces that aren't very city-like, such as Berlin, and he prefers red wine to white.
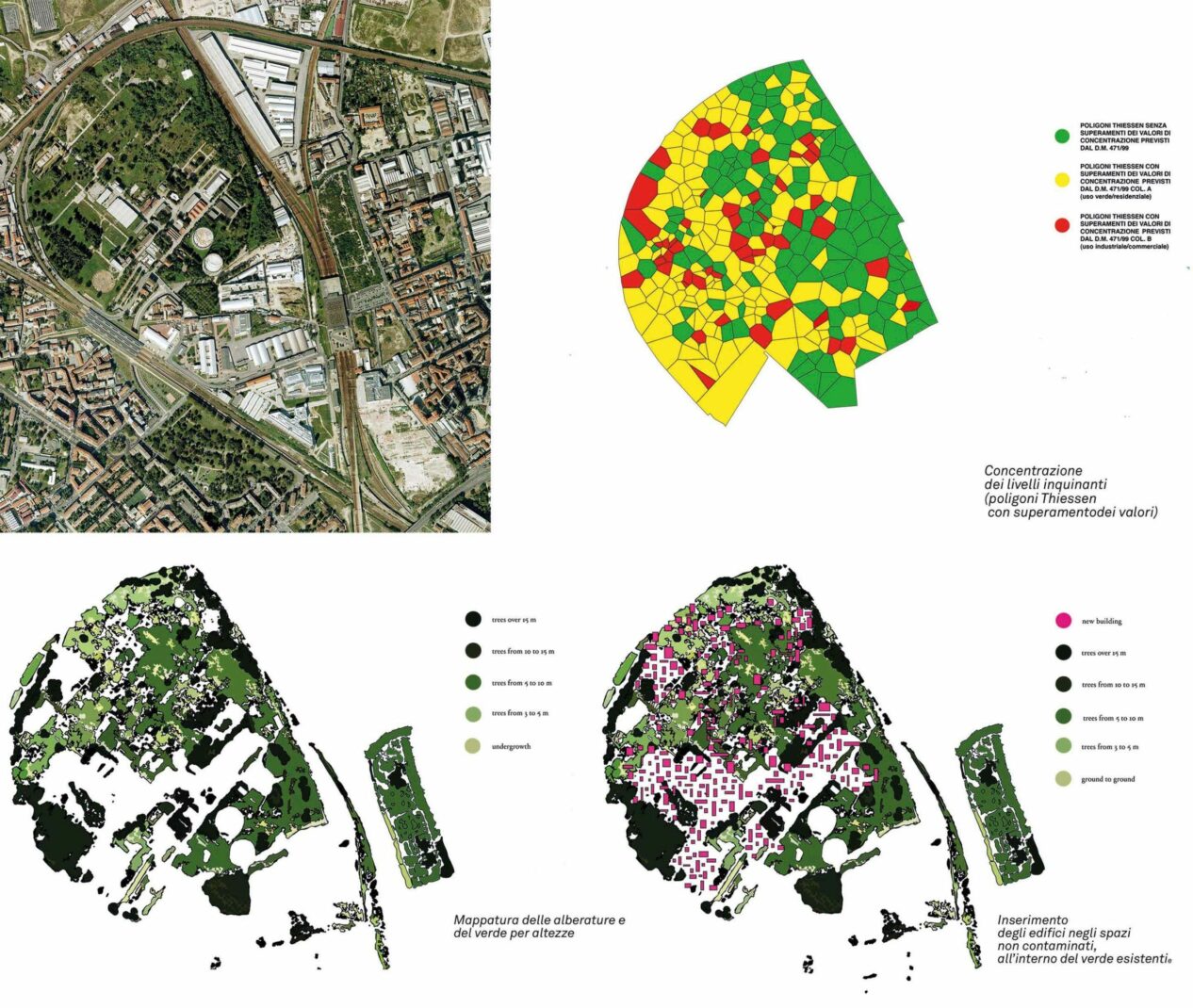
In Bovisa there are 678 tall trees covering an area of 245,000 square metres that are partially at risk from the chemical and industrial plants that have operated in this environmental setting for over a century. 80% percent of the trees in Bovisa are more than 50 years old. This has meant that they have grown 15 to 25 metres tall. Every tree has significant capital value.
Improving the natural value by uprooting, in-depth land reclamation and realigning geological materials is a costly practice. Increasing it by maintaining what is already there, on the other hand, is an effective, low-definition activity. Urban Kit is the answer to the need to maintain and improve the “natural” value of Bovisa in a sustainable way.
The existing natural environment is left to work as its own bio-reclaimer, only removing and cleaning up the areas at risk, and designing a masterplan that emerges and develops around the trees, to fit in with their layout. In the urban kit masterplan, different living models that provide the main perspectives and characteristics are mixed with different types of residence, creating an innovative matrix of contemporary architectural options: the urban assembly kit of Bovisa.
